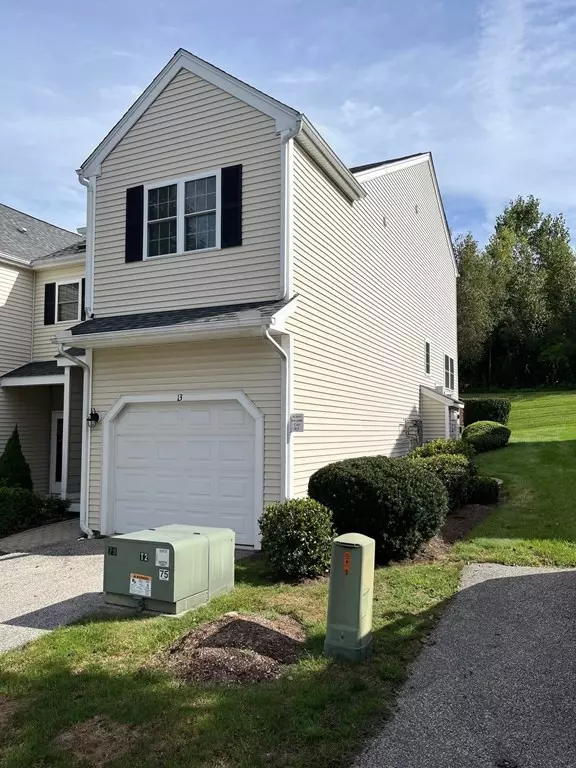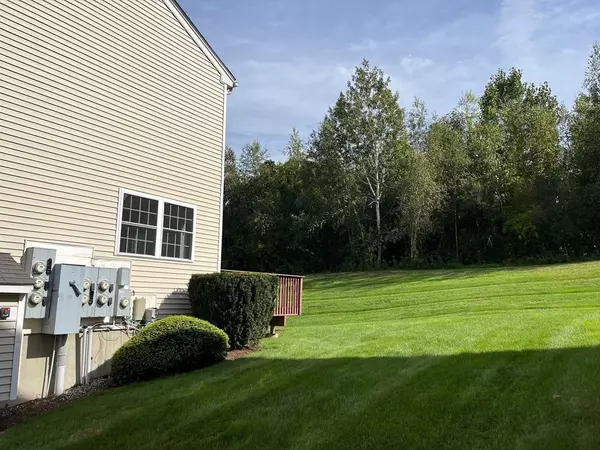$490,000
$475,000
3.2%For more information regarding the value of a property, please contact us for a free consultation.
13 Azalea Ln #13 Grafton, MA 01519
2 Beds
2.5 Baths
1,438 SqFt
Key Details
Sold Price $490,000
Property Type Condo
Sub Type Condominium
Listing Status Sold
Purchase Type For Sale
Square Footage 1,438 sqft
Price per Sqft $340
MLS Listing ID 73168006
Sold Date 11/16/23
Bedrooms 2
Full Baths 2
Half Baths 1
HOA Fees $317/mo
HOA Y/N true
Year Built 2006
Annual Tax Amount $5,654
Tax Year 2023
Lot Size 15.050 Acres
Acres 15.05
Property Description
Welcome to Hillview Estates in Beautiful Grafton! This amazing end unit has additional windows for great natural light. Walk in and take off your jacket before heading up to the main level to a beautiful open layout. Dining area, living room and a cozy gas fireplace are all within view from your kitchen. Granite, stainless steel and loads of counter space, as well as a pantry closet and half bath make up this main floor. Head up to a second level with a seating area and a guest bedroom with its own bathroom. The Master Suite is a few steps up, master bath with double vanities, separate jetted tub and walk in shower are off the main room, pass the double closets to the washer and dryer in the hallway. Basement ceilings are 10' high and would be perfect for additional finished space. Freshly painted! New gas water heater installed, all new rugs, as well as recently updated appliances. Great commuter location, minutes to Mass Pike, Rte. 146, 140.
Location
State MA
County Worcester
Zoning RMF
Direction Route 140 to Route 122 to Avalon Way, right on Azalea Lane
Rooms
Basement Y
Primary Bedroom Level Third
Dining Room Flooring - Hardwood, Breakfast Bar / Nook, Wainscoting, Lighting - Pendant, Crown Molding
Kitchen Flooring - Hardwood, Dining Area, Pantry, Countertops - Stone/Granite/Solid, Countertops - Upgraded, Breakfast Bar / Nook, Recessed Lighting, Peninsula, Lighting - Overhead
Interior
Heating Forced Air, Natural Gas
Cooling Central Air
Flooring Wood, Tile, Carpet
Fireplaces Number 1
Fireplaces Type Living Room
Appliance Range, Dishwasher, Disposal, Microwave, Refrigerator, Washer, Dryer, Utility Connections for Gas Range, Utility Connections for Gas Oven
Laundry Flooring - Stone/Ceramic Tile, Third Floor, In Unit
Exterior
Exterior Feature Porch, Deck, Deck - Wood, Screens, Rain Gutters, Professional Landscaping
Garage Spaces 1.0
Community Features Public Transportation, Shopping, Park, Walk/Jog Trails, Stable(s), Golf, Bike Path, Highway Access, T-Station
Utilities Available for Gas Range, for Gas Oven
Waterfront Description Beach Front,Lake/Pond,1 to 2 Mile To Beach
Roof Type Shingle
Total Parking Spaces 1
Garage Yes
Building
Story 2
Sewer Public Sewer
Water Public
Others
Pets Allowed Yes w/ Restrictions
Senior Community false
Acceptable Financing Contract
Listing Terms Contract
Read Less
Want to know what your home might be worth? Contact us for a FREE valuation!

Our team is ready to help you sell your home for the highest possible price ASAP
Bought with Geetanjali Virmani • Castinetti Realty Group





