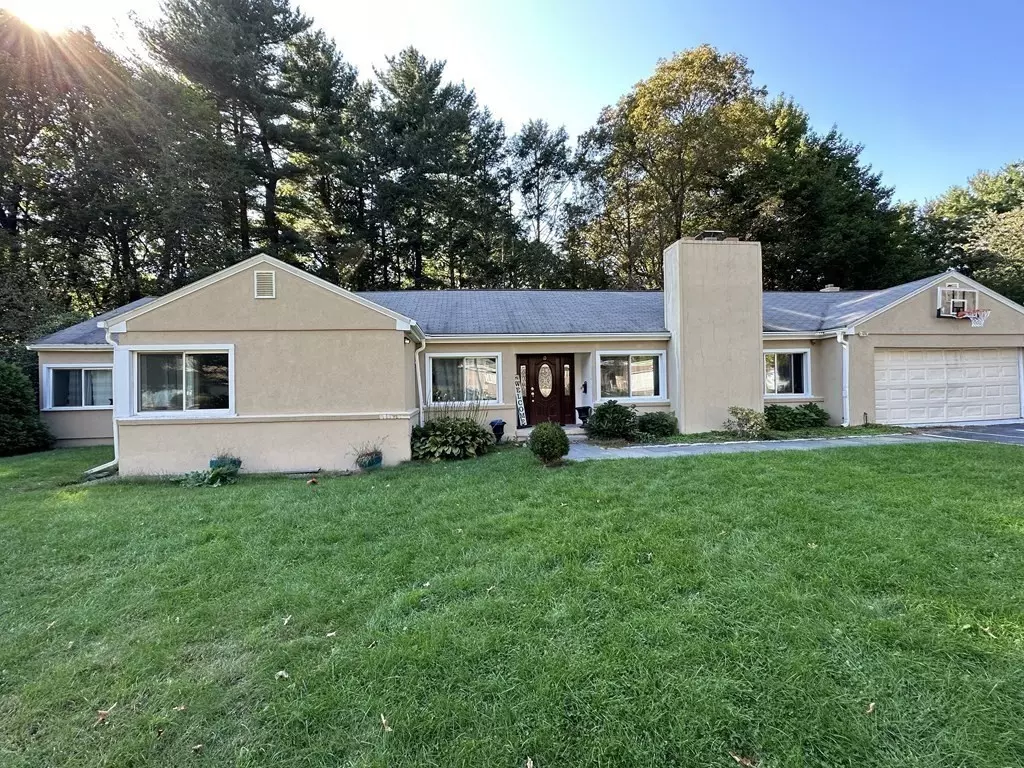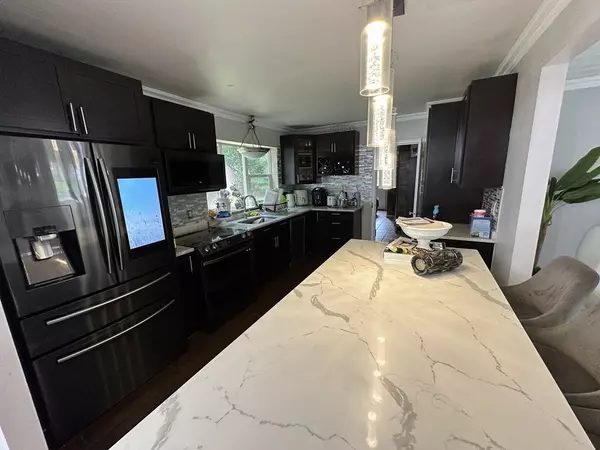$459,000
$459,000
For more information regarding the value of a property, please contact us for a free consultation.
10 Ellis Dr Worcester, MA 01609
4 Beds
2.5 Baths
2,259 SqFt
Key Details
Sold Price $459,000
Property Type Single Family Home
Sub Type Single Family Residence
Listing Status Sold
Purchase Type For Sale
Square Footage 2,259 sqft
Price per Sqft $203
MLS Listing ID 73166846
Sold Date 11/17/23
Style Contemporary,Ranch
Bedrooms 4
Full Baths 2
Half Baths 1
HOA Y/N false
Year Built 1953
Annual Tax Amount $6,016
Tax Year 2023
Lot Size 0.420 Acres
Acres 0.42
Property Description
ALL OFFERS DUE ON 10/9/2023 @ 5 PM.*** Welcome to 10 Ellis Drive! This splendid contemporary residence is nestled in a charming and scenic neighborhood. Featuring four spacious bedrooms and 2.5 baths, including a remarkable master suite with sliding glass doors leading to a backyard deck, this home effortlessly combines comfort and modern style. Boasts a generously sized landscaped lot that adds to its overall charm. The kitchen showcases modern appliances and elegant granite countertops. Large laundry area with an additional sink. Additionally, a generously proportioned office room, complete with extensive built-in shelving, offers an ideal space for work or study. Designed for convenient single-level living, this property strikes the perfect balance between accessibility and providing room for a large family to relish their space. Situated in an exceptional neighborhood, this residence offers the utmost convenience, affording easy access to all essentials.
Location
State MA
County Worcester
Zoning RS-10
Direction Use GPS
Rooms
Primary Bedroom Level First
Interior
Interior Features Office
Heating Baseboard, Oil
Cooling Window Unit(s)
Fireplaces Number 2
Appliance Range, Dishwasher, ENERGY STAR Qualified Refrigerator, ENERGY STAR Qualified Dryer, ENERGY STAR Qualified Washer
Laundry First Floor
Exterior
Garage Spaces 2.0
Community Features Public Transportation, Shopping, Pool, Park, Walk/Jog Trails, Medical Facility, Highway Access, Public School, University
Roof Type Shingle
Total Parking Spaces 4
Garage Yes
Building
Lot Description Level
Foundation Slab
Sewer Public Sewer
Water Public
Architectural Style Contemporary, Ranch
Others
Senior Community false
Read Less
Want to know what your home might be worth? Contact us for a FREE valuation!

Our team is ready to help you sell your home for the highest possible price ASAP
Bought with Anthony Khattar • Khattar Realty, Inc.





