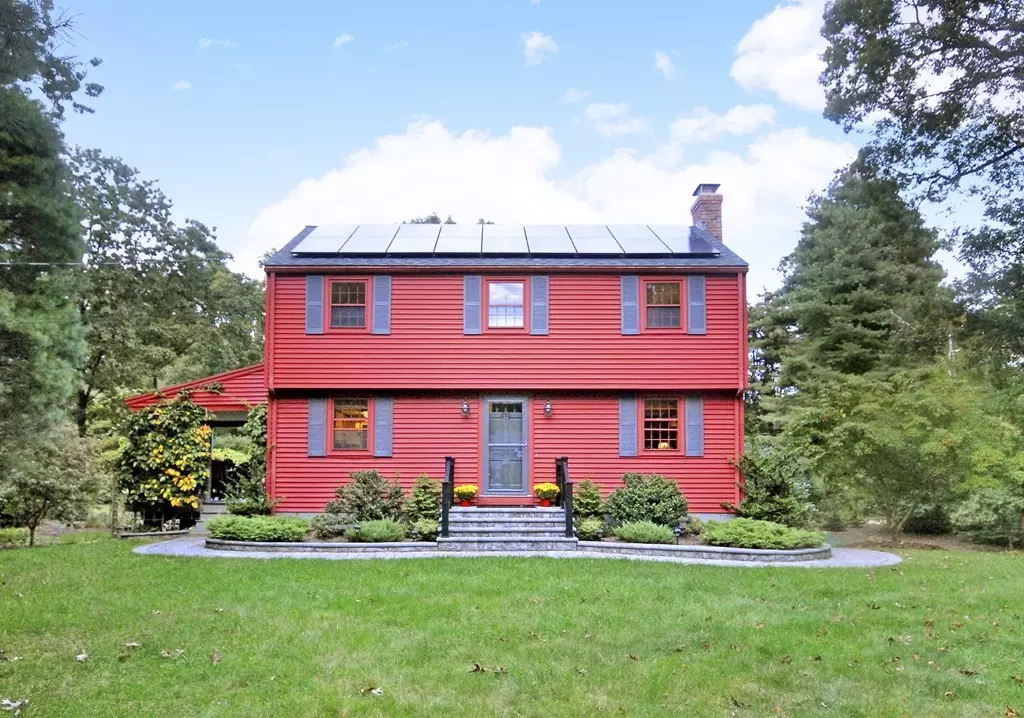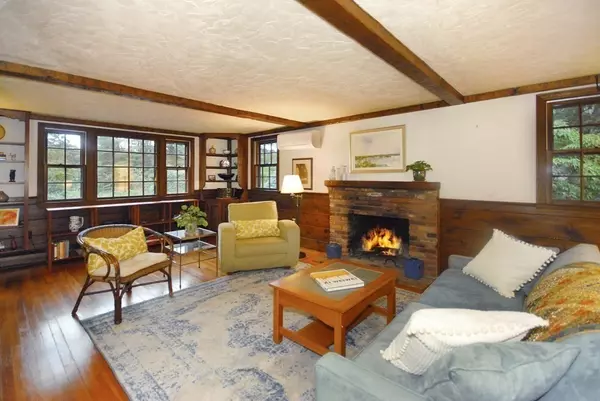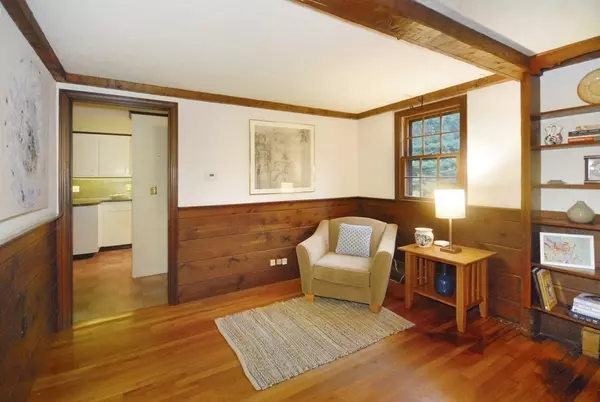$1,025,000
$995,000
3.0%For more information regarding the value of a property, please contact us for a free consultation.
414 Powder Mill Rd Concord, MA 01742
4 Beds
3 Baths
1,887 SqFt
Key Details
Sold Price $1,025,000
Property Type Single Family Home
Sub Type Single Family Residence
Listing Status Sold
Purchase Type For Sale
Square Footage 1,887 sqft
Price per Sqft $543
Subdivision White Pond Neighborhood
MLS Listing ID 73169104
Sold Date 11/20/23
Style Colonial
Bedrooms 4
Full Baths 2
Half Baths 2
HOA Y/N false
Year Built 1963
Annual Tax Amount $11,765
Tax Year 2023
Lot Size 0.920 Acres
Acres 0.92
Property Description
Once you move in you'll feel like you've always lived here! This enchanting home will pull at your heartstrings. The oversized living room with picture window and fireplace has casual elegance for everyday use, and the nearby nook is currently a study, but can easily be a dedicated formal dining area. Sweetest Open concept kitchen offers cooking while enjoying friends and family at the dining table. Impressive new sizeable deck off of the kitchen feels like a room. All 4 bedrooms are sunny, have hardwood floors, and fabulous garden views. Primary bedroom with 3/4 bath, & the 2nd floor full bath is perfectly placed with nearby linen closet. Renovated lower level was a private professional office suite with private entrance & half bath and is currently a family room with fireplace and recessed tv. along with an office with 1/2 bath and laundry room. This level had great potential as a guest suite. SPECTACULAR almost acre gardens. Walk to Willard School, Verrill Farm and White Pond.
Location
State MA
County Middlesex
Area West Concord
Zoning A
Direction Sudbury Road to Powder Mill Road
Rooms
Family Room Exterior Access, Remodeled
Basement Full, Finished, Walk-Out Access, Interior Entry
Primary Bedroom Level Second
Dining Room Breakfast Bar / Nook, Open Floorplan
Kitchen Flooring - Hardwood, Dining Area, Breakfast Bar / Nook, Exterior Access
Interior
Interior Features 1/4 Bath, Foyer, Home Office, Internet Available - DSL
Heating Baseboard, Natural Gas, Active Solar
Cooling Heat Pump
Flooring Wood, Vinyl
Fireplaces Number 2
Fireplaces Type Family Room, Living Room
Appliance Range, Dishwasher, Refrigerator, Washer, Dryer
Laundry In Basement, Washer Hookup
Exterior
Exterior Feature Porch
Community Features Public Transportation, Shopping, Pool, Tennis Court(s), Park, Walk/Jog Trails, Stable(s), Golf, Medical Facility, Laundromat, Bike Path, Conservation Area, Highway Access, House of Worship, Private School, Public School, T-Station
Utilities Available Washer Hookup
Waterfront Description Beach Front,Lake/Pond,Walk to,0 to 1/10 Mile To Beach,Beach Ownership(Association,Other (See Remarks))
Roof Type Shingle
Total Parking Spaces 4
Garage No
Building
Lot Description Level
Foundation Concrete Perimeter
Sewer Private Sewer
Water Public
Schools
Elementary Schools Willard
Middle Schools Peabody/Sanborn
High Schools Cchs
Others
Senior Community false
Read Less
Want to know what your home might be worth? Contact us for a FREE valuation!

Our team is ready to help you sell your home for the highest possible price ASAP
Bought with Amy Balewicz Homes • Keller Williams Realty Boston Northwest






