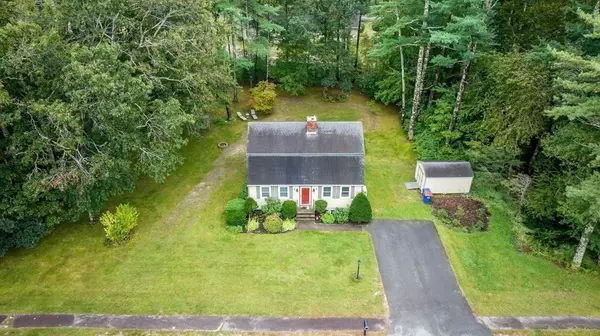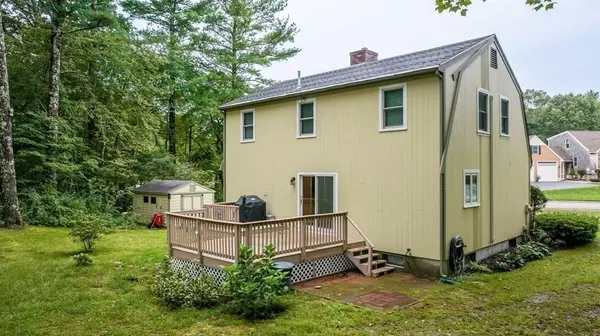$470,000
$484,000
2.9%For more information regarding the value of a property, please contact us for a free consultation.
3 Open Hearth Drive Wareham, MA 02576
3 Beds
2 Baths
1,550 SqFt
Key Details
Sold Price $470,000
Property Type Single Family Home
Sub Type Single Family Residence
Listing Status Sold
Purchase Type For Sale
Square Footage 1,550 sqft
Price per Sqft $303
MLS Listing ID 73163586
Sold Date 11/17/23
Style Colonial,Gambrel /Dutch
Bedrooms 3
Full Baths 2
HOA Y/N false
Year Built 1987
Annual Tax Amount $4,292
Tax Year 2023
Lot Size 0.700 Acres
Acres 0.7
Property Description
"Motivated Selles" well maintained beautiful home in West Wareham. Great location close to all major highways and The Wareham Crossing. Great price.... Don't miss out on this 3-bedroom 2-bathroom Gambrel style home. Colder weather is coming, cozy up in front of the wood burning fireplace and enjoy a good book. Large deck overlooking expansive back yard with 2 storage sheds, one with electricity. New septic system installed in 2022, new laminate flooring in living and dining room area, New Anderson windows throughout in 2020, 3 Mitsubishi mini splits 2020, first floor laundry, and partially finished basement rounds out a must-see home.
Location
State MA
County Plymouth
Zoning R30
Direction Main Street to Open Hearth Drive
Rooms
Basement Full, Partially Finished
Primary Bedroom Level Second
Dining Room Flooring - Laminate
Kitchen Flooring - Stone/Ceramic Tile, Exterior Access, Slider
Interior
Heating Oil, Wood Stove, Ductless
Cooling Ductless
Flooring Tile, Carpet, Laminate
Fireplaces Number 1
Fireplaces Type Living Room
Appliance Range, Dishwasher, Refrigerator, Utility Connections for Electric Range, Utility Connections for Electric Dryer
Laundry First Floor, Washer Hookup
Exterior
Exterior Feature Deck, Rain Gutters, Storage
Community Features Public Transportation, Shopping, Walk/Jog Trails, Medical Facility, Conservation Area, Highway Access, Public School
Utilities Available for Electric Range, for Electric Dryer, Washer Hookup, Generator Connection
Waterfront Description Beach Front,Lake/Pond,1 to 2 Mile To Beach,Beach Ownership(Other (See Remarks))
Total Parking Spaces 4
Garage No
Building
Lot Description Cul-De-Sac, Wooded
Foundation Concrete Perimeter
Sewer Private Sewer
Water Public
Schools
Elementary Schools Wes
Middle Schools Wms
High Schools Whs
Others
Senior Community false
Read Less
Want to know what your home might be worth? Contact us for a FREE valuation!

Our team is ready to help you sell your home for the highest possible price ASAP
Bought with Saul Sanchez • Citylight Homes LLC






