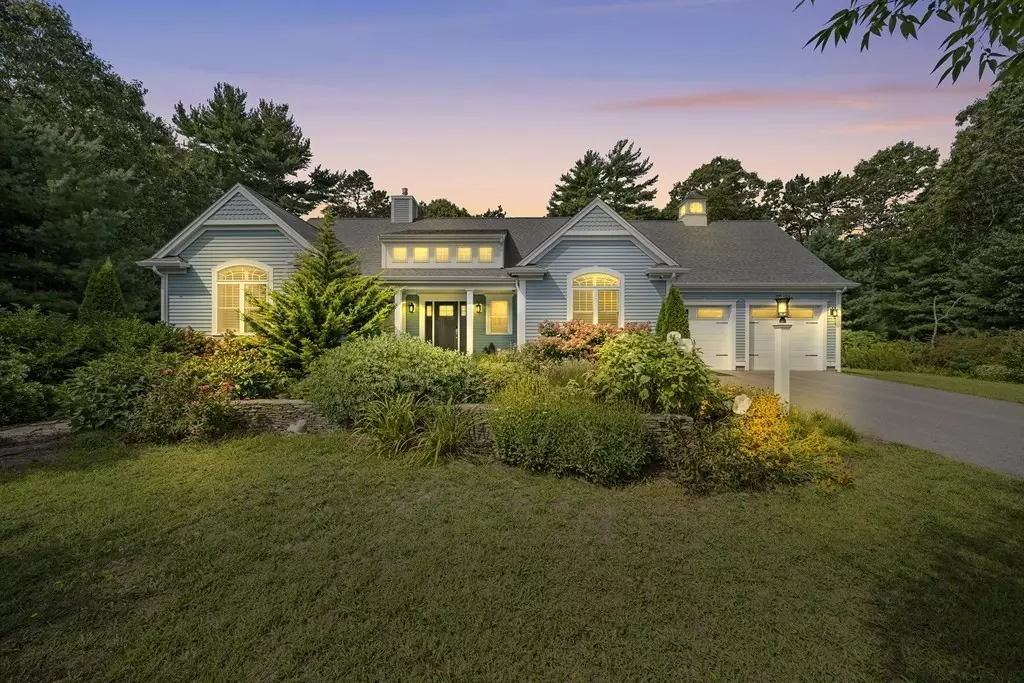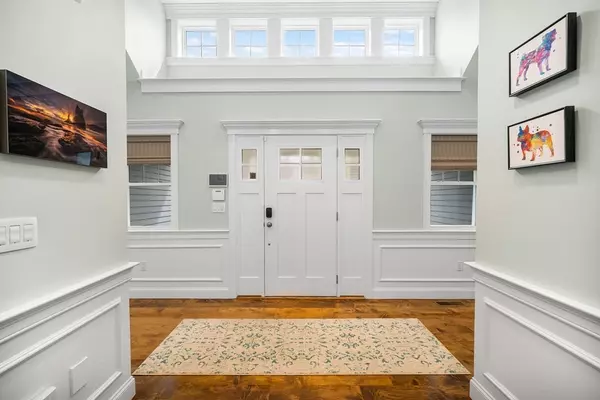$1,266,000
$1,299,000
2.5%For more information regarding the value of a property, please contact us for a free consultation.
15 Camden Ln Mashpee, MA 02649
3 Beds
2.5 Baths
2,532 SqFt
Key Details
Sold Price $1,266,000
Property Type Single Family Home
Sub Type Single Family Residence
Listing Status Sold
Purchase Type For Sale
Square Footage 2,532 sqft
Price per Sqft $500
MLS Listing ID 73166461
Sold Date 11/27/23
Style Ranch
Bedrooms 3
Full Baths 2
Half Baths 1
HOA Y/N false
Year Built 2016
Annual Tax Amount $6,256
Tax Year 2023
Lot Size 0.920 Acres
Acres 0.92
Property Description
Open House Saturday canceled! Welcome to the beautiful neighborhood of Parkside. Magnificent Sprawling Ranch Style 3 bedroom and 2 bathroom Home. You are Wowed as you enter the Great Room with 12 ft vaulted ceilings, Gas Fireplace, built-ins and a wall of windows leading to the entertainment sized deck. The great room is open to the Exceptional Gourmet Kitchen featuring a peninsula with pendant lighting, Thermador appliances including 2 ovens, under the cabinet lighting, tile backsplash and dining area. The Primary Suite features 10 ft ceilings, a jaw dropping walk-in Custom California Closet and Gorgeous Primary Bathroom with an oversized tile shower and a large double bowl vanity. Large lavish laundry room. Fabulous lush level tree lined yard with black wrought Iron Fencing, a Cupola and a Pergola. Sprinkler System! Whole home Generac Generator! Just a short distance to the Mashpee River Woodlands and Mashpee Neck Marina. Don't miss your dream home!!
Location
State MA
County Barnstable
Zoning R3
Direction Please use GPS - Rt 28 take Quinaquisset Ave to Mashpee Neck to Spinnaker Dr to Camden Ln.
Rooms
Basement Full
Primary Bedroom Level First
Dining Room Flooring - Hardwood, Open Floorplan, Wainscoting, Lighting - Overhead
Kitchen Flooring - Hardwood, Countertops - Stone/Granite/Solid, Breakfast Bar / Nook, Cabinets - Upgraded, Open Floorplan, Recessed Lighting, Stainless Steel Appliances, Pot Filler Faucet, Gas Stove, Lighting - Pendant
Interior
Interior Features Ceiling Fan(s), Vaulted Ceiling(s), Recessed Lighting, Lighting - Overhead, Home Office, Central Vacuum
Heating Forced Air, Natural Gas
Cooling Central Air
Flooring Tile, Hardwood, Flooring - Hardwood
Fireplaces Number 1
Fireplaces Type Living Room
Appliance Oven, Dishwasher, Microwave, Countertop Range, Refrigerator, Washer, Dryer, Water Treatment, Vacuum System, Range Hood, Utility Connections for Gas Range
Laundry First Floor
Exterior
Exterior Feature Porch - Enclosed, Deck, Storage, Fenced Yard
Garage Spaces 2.0
Fence Fenced
Community Features Shopping, Park, Walk/Jog Trails, Highway Access, Public School
Utilities Available for Gas Range
Roof Type Shingle
Total Parking Spaces 4
Garage Yes
Building
Lot Description Level
Foundation Concrete Perimeter
Sewer Private Sewer
Water Private
Architectural Style Ranch
Schools
Elementary Schools Kenneth Coombs
Middle Schools Mashpee Middle
High Schools Mashpee High
Others
Senior Community false
Read Less
Want to know what your home might be worth? Contact us for a FREE valuation!

Our team is ready to help you sell your home for the highest possible price ASAP
Bought with Priscilla Stolba • Priscilla Stolba RE





