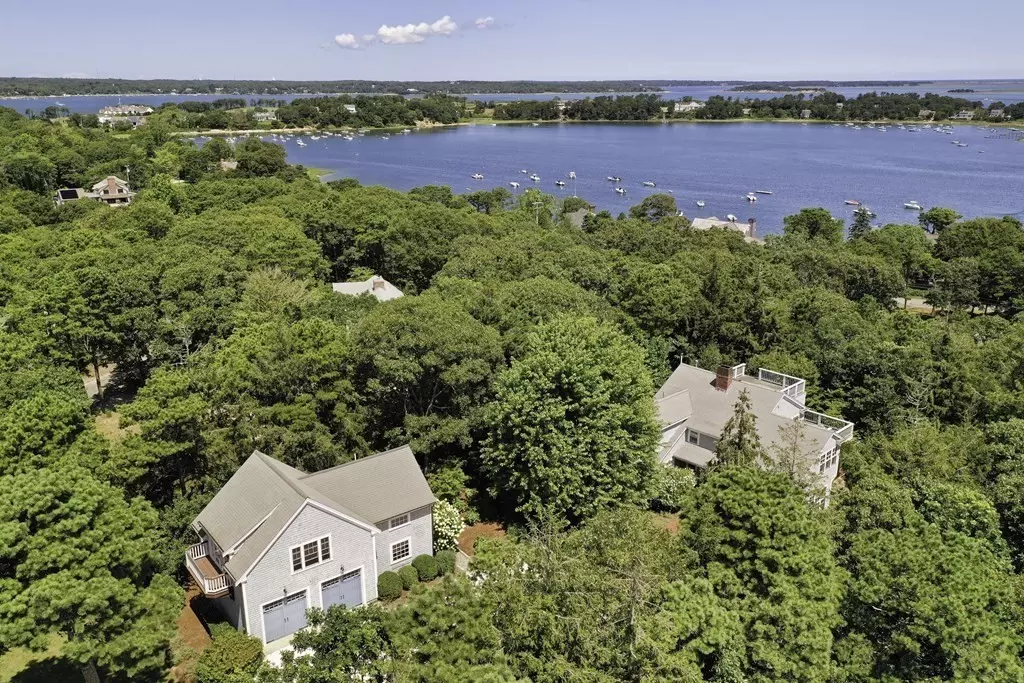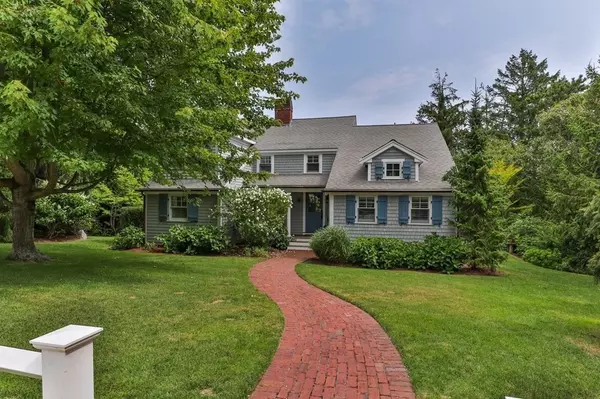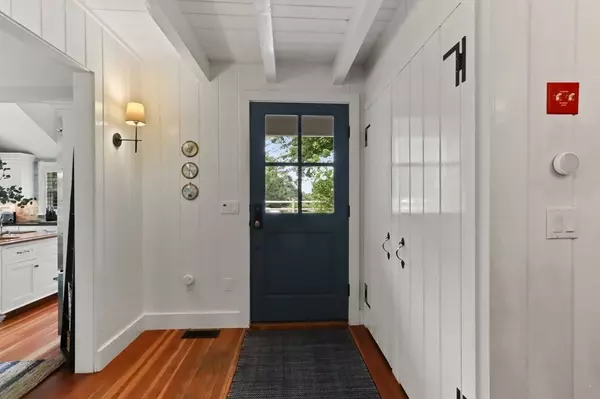$2,700,000
$2,900,000
6.9%For more information regarding the value of a property, please contact us for a free consultation.
256 Woodland Way Chatham, MA 02650
4 Beds
3.5 Baths
3,000 SqFt
Key Details
Sold Price $2,700,000
Property Type Single Family Home
Sub Type Single Family Residence
Listing Status Sold
Purchase Type For Sale
Square Footage 3,000 sqft
Price per Sqft $900
MLS Listing ID 73149513
Sold Date 11/17/23
Style Colonial
Bedrooms 4
Full Baths 3
Half Baths 1
HOA Y/N true
Year Built 1947
Annual Tax Amount $5,993
Tax Year 2023
Lot Size 0.620 Acres
Acres 0.62
Property Description
Welcome to Harbor Coves! Rare opportunity in one of Chatham's most desirable neighborhoods w/ Association access to a private Beach & boat mooring availability on Crows Pond. Set high on a hill, the 3-bedroom, 2.5 bath post & beam main home features quality workmanship & classic mill work throughout. Gourmet kitchen, living room w/ fireplace, den & half bath make up the first floor. Wrapped on three sides by decks & a covered porch make indoor/outdoor living & dining a breeze. The second-floor features 3 bedrooms. The primary bedroom is ensuite & has French doors out to private deck, made more private by lush landscaping. Stairs from the deck take you to a roof top oasis where a Sonus wireless sound system awaits along w/ spectacular views of Pleasant Bay. The detached 2 car garage is a post & beam design w/ mudroom & office on the first floor & an impressive, spacious 1 bedroom studio above w/ luxurious bath & French Doors opening.to a private deck w/ seasonal views of Ryder's Cove
Location
State MA
County Barnstable
Zoning R40
Direction Rt. 28 to Crow's Pond Rd, Rt. on Seapine, stay straight on Middle Rd, Rt on Cove Rd, Rt on Woodland.
Rooms
Basement Partial, Interior Entry, Bulkhead, Concrete
Primary Bedroom Level Second
Dining Room Flooring - Wood
Kitchen Vaulted Ceiling(s), Flooring - Wood, Countertops - Stone/Granite/Solid, Kitchen Island, Recessed Lighting, Wine Chiller
Interior
Interior Features Bathroom - Tiled With Shower Stall, Ceiling - Beamed, Ceiling - Cathedral, Lighting - Sconce, Bathroom, Office, Study, Mud Room, Internet Available - Broadband
Heating Forced Air, Natural Gas, Electric, Ductless
Cooling Central Air, Ductless
Flooring Wood, Tile, Pine, Flooring - Stone/Ceramic Tile, Flooring - Wood
Fireplaces Number 1
Fireplaces Type Living Room
Appliance Range, Dishwasher, Microwave, Refrigerator, Washer, Dryer, Utility Connections for Gas Range
Laundry Second Floor
Exterior
Exterior Feature Balcony / Deck, Balcony - Exterior, Porch, Deck - Wood, Balcony, Barn/Stable, Sprinkler System, Outdoor Shower
Garage Spaces 2.0
Community Features Golf, Conservation Area
Utilities Available for Gas Range
Waterfront Description Beach Front,Lake/Pond,Ocean,1/10 to 3/10 To Beach,Beach Ownership(Association)
Roof Type Shingle
Total Parking Spaces 4
Garage Yes
Building
Lot Description Cul-De-Sac, Gentle Sloping, Level
Foundation Concrete Perimeter, Block
Sewer Inspection Required for Sale, Private Sewer
Water Private
Schools
High Schools Monomoy
Others
Senior Community false
Read Less
Want to know what your home might be worth? Contact us for a FREE valuation!

Our team is ready to help you sell your home for the highest possible price ASAP
Bought with David Carter • Compass






