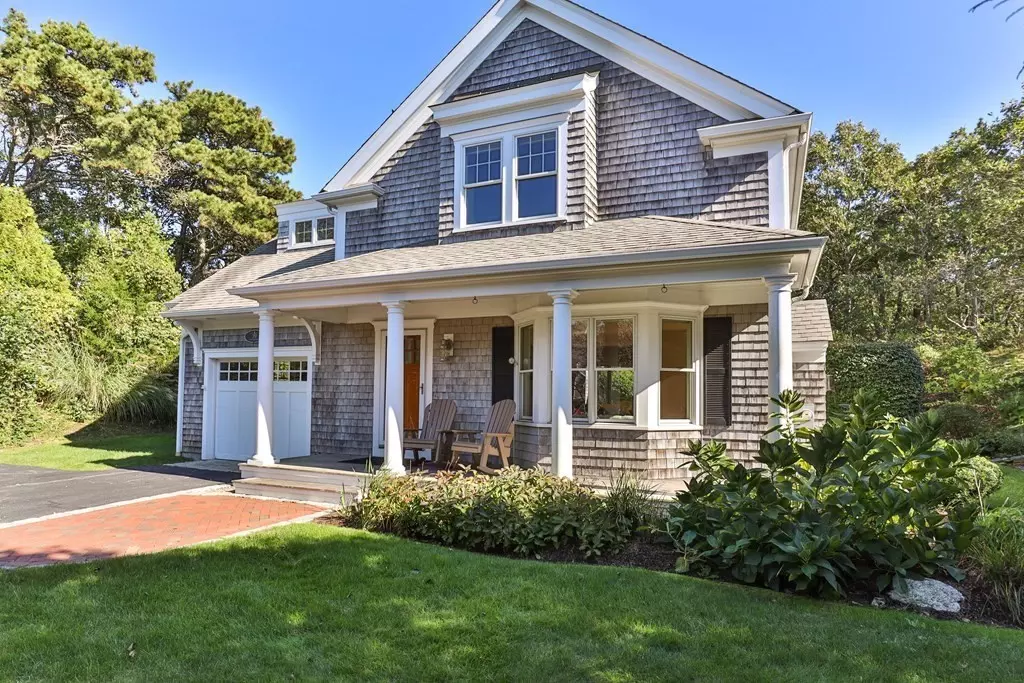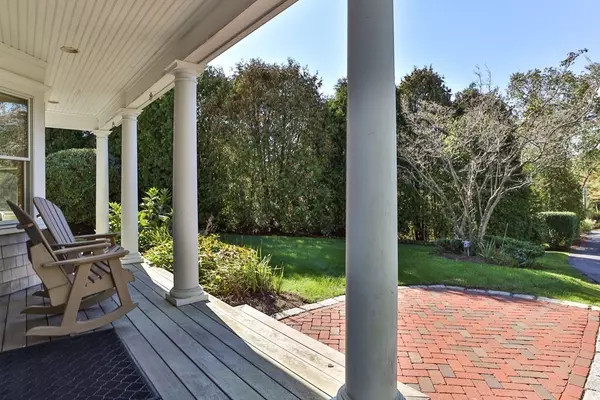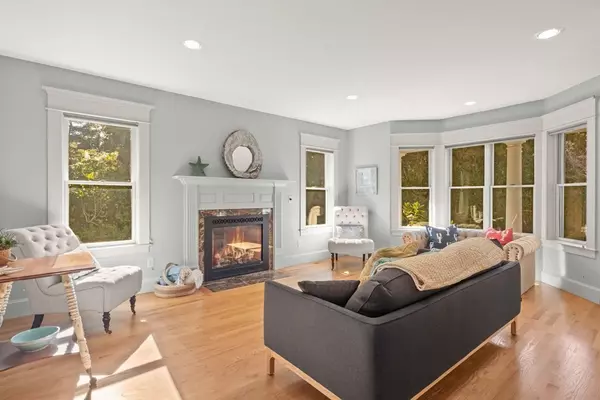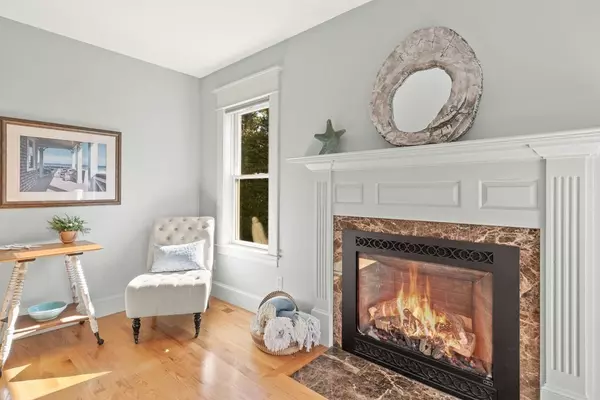$1,005,000
$1,049,000
4.2%For more information regarding the value of a property, please contact us for a free consultation.
39 Misty Meadow #n/a Chatham, MA 02650
2 Beds
2.5 Baths
1,812 SqFt
Key Details
Sold Price $1,005,000
Property Type Condo
Sub Type Condominium
Listing Status Sold
Purchase Type For Sale
Square Footage 1,812 sqft
Price per Sqft $554
MLS Listing ID 73169793
Sold Date 11/29/23
Bedrooms 2
Full Baths 2
Half Baths 1
HOA Fees $880/mo
HOA Y/N true
Year Built 2005
Annual Tax Amount $3,019
Tax Year 2023
Property Description
Looking for single family home living with all the benefits of a condo association? Look no more! This 2 bedroom, 2 1/2 bathroom free standing condo with completely private backyard space is waiting for you! The only free standing unit in the complex, and set way back off the road, this home lives and feels like a house while affording you the luxury of low maintenance living. Open floor concept, first and second floor en-suites main floor W/D, gas fire place, and central AC, this condo checks every box. Updates include granite kitchen counters and a natural gas generator. Bright and spacious loft space on the second floor is perfect for a home office, exercise or yoga space, or a quiet retreat from others. Enjoy coffee or cocktails on your private patio out back, read a quiet book on your covered front porch, head just a short stroll to the North Chatham village, or take a quick drive downtown for all that Chatham center has to offer. An exceptional opportunity you don't want to miss
Location
State MA
County Barnstable
Zoning R20
Direction Rt 28 to Misty Meadow, first left into complex, condo all the way in the back.
Rooms
Basement Y
Interior
Interior Features Central Vacuum
Heating Forced Air, Natural Gas
Cooling Central Air
Flooring Tile, Hardwood
Fireplaces Number 1
Laundry In Unit
Exterior
Exterior Feature Porch, Patio, Sprinkler System
Garage Spaces 1.0
Community Features Shopping, Other
Waterfront Description Beach Front,Ocean,1 to 2 Mile To Beach,Beach Ownership(Public)
Roof Type Shingle
Total Parking Spaces 3
Garage Yes
Building
Story 2
Sewer Private Sewer
Water Public
Others
Pets Allowed Yes w/ Restrictions
Senior Community false
Read Less
Want to know what your home might be worth? Contact us for a FREE valuation!

Our team is ready to help you sell your home for the highest possible price ASAP
Bought with Kathleen Phelan • Compass





