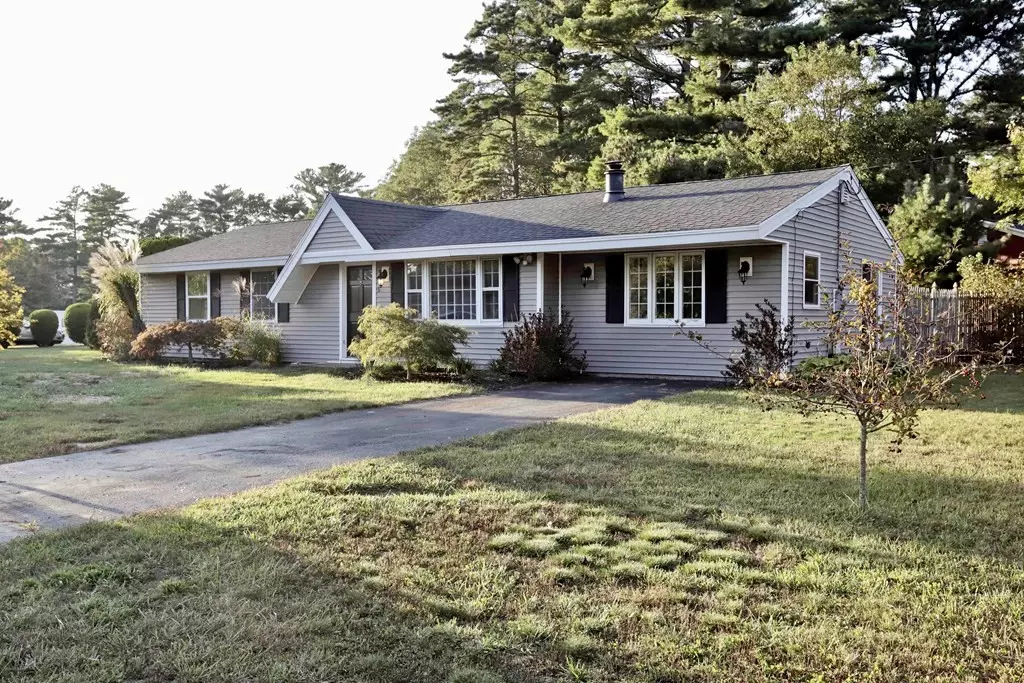$435,000
$425,000
2.4%For more information regarding the value of a property, please contact us for a free consultation.
5 Acoaxet Ln Wareham, MA 02576
3 Beds
1 Bath
1,316 SqFt
Key Details
Sold Price $435,000
Property Type Single Family Home
Sub Type Single Family Residence
Listing Status Sold
Purchase Type For Sale
Square Footage 1,316 sqft
Price per Sqft $330
MLS Listing ID 73168312
Sold Date 11/29/23
Style Ranch
Bedrooms 3
Full Baths 1
HOA Y/N false
Year Built 1973
Annual Tax Amount $3,697
Tax Year 2023
Lot Size 10,454 Sqft
Acres 0.24
Property Description
Nestled in the scenic town of Wareham, this charming 3 bedroom ranch-style home is a delightful retreat for those seeking comfort and tranquility. As you step inside, you’ll immediately notice the handsome hardwood floors that grace the living space. The three bedrooms in this home each have their unique charm and offer ample space for your furniture and storage needs. Past the dining room you will find a large bonus room with plenty of natural light that the previous owners used as their primary bedroom. Step outside and you’ll find yourself in a private oasis, surrounded by lush greenery and serenity. It’s the perfect spot to unwind after a long day, host gatherings with friends and family, or simply sip your morning coffee while listening to the birds sing. What makes this property truly special is its location. Within a 5 minute drive from the Wareham Crossing Shopping Center, this home strikes the perfect balance between suburban tranquility and urban accessibility.
Location
State MA
County Plymouth
Zoning RES
Direction West on Cranberry Hwy to Charlotte Furnace Rd, left on Acoaxet Ln.
Rooms
Primary Bedroom Level First
Interior
Interior Features Internet Available - Unknown
Heating Central, Forced Air, Natural Gas
Cooling Central Air
Flooring Wood
Fireplaces Number 1
Appliance Range, Microwave, Refrigerator, Utility Connections for Gas Range, Utility Connections for Gas Oven
Exterior
Community Features Shopping, Walk/Jog Trails, Conservation Area, Highway Access, House of Worship
Utilities Available for Gas Range, for Gas Oven
Roof Type Shingle
Total Parking Spaces 2
Garage No
Building
Lot Description Corner Lot
Foundation Slab
Sewer Private Sewer
Water Public
Others
Senior Community false
Read Less
Want to know what your home might be worth? Contact us for a FREE valuation!

Our team is ready to help you sell your home for the highest possible price ASAP
Bought with Marianne Demakis • Demakis Family Real Estate, Inc.






