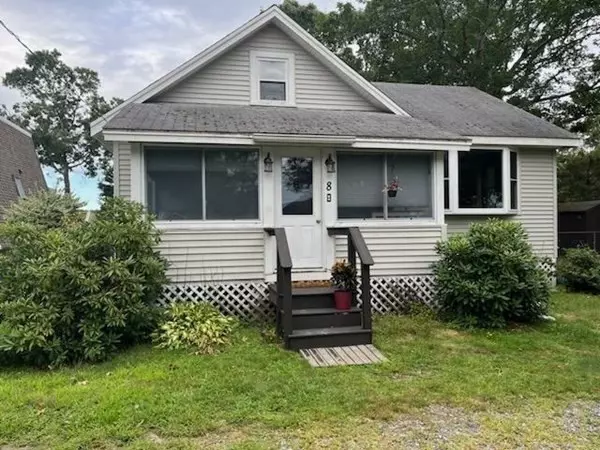$405,000
$399,000
1.5%For more information regarding the value of a property, please contact us for a free consultation.
8 Monroe Pkwy Wareham, MA 02571
2 Beds
1.5 Baths
1,024 SqFt
Key Details
Sold Price $405,000
Property Type Single Family Home
Sub Type Single Family Residence
Listing Status Sold
Purchase Type For Sale
Square Footage 1,024 sqft
Price per Sqft $395
MLS Listing ID 73152674
Sold Date 11/30/23
Style Ranch,Bungalow
Bedrooms 2
Full Baths 1
Half Baths 1
HOA Fees $3/ann
HOA Y/N true
Year Built 1953
Annual Tax Amount $3,987
Tax Year 2023
Lot Size 9,147 Sqft
Acres 0.21
Property Description
You don't want to miss this quaint seaside year round home or summer getaway. Home is on a double lot on a dead end street in the Briarwood Beach community. This 2 bedroom 1 and half bathroom home is surrounded by salt water and steps away to beach. Natural light floods the sunroom with vaulted ceiling and recessed lighting. This newly remodeled home also offers a bright spacious open floor plan. Living room has a gas stove for your cozy winter nights and mini splits to cool you down on your hot summer days. Beautiful quartz kitchen countertops and lots of cabinet space and pantry. Stainless double ovens, disposal (ALL appliances included) Lots and lots of storage inside and out. 2 sheds with electric and a shed to drive in your golf cart. Heated tile floor, remote awning for deck. Slider brings you to a large deck to a fully fenced in backyard. Perfect location with no bridge traffic and easy access to highway, restaurants, shopping and golf.
Location
State MA
County Plymouth
Zoning res
Direction Route 6 to Briarwood Dr, right on Roosevelt, left on Washington to dead end street Monroe Pkwy
Rooms
Primary Bedroom Level First
Dining Room Flooring - Stone/Ceramic Tile, Breakfast Bar / Nook, Deck - Exterior, Exterior Access, Open Floorplan, Remodeled, Slider
Kitchen Ceiling Fan(s), Pantry, Countertops - Stone/Granite/Solid, Kitchen Island, Open Floorplan, Recessed Lighting, Stainless Steel Appliances
Interior
Interior Features Cathedral Ceiling(s), Recessed Lighting, Sun Room
Heating Forced Air, Natural Gas
Cooling Ductless
Flooring Wood, Tile, Carpet, Laminate, Other, Flooring - Stone/Ceramic Tile
Fireplaces Number 1
Fireplaces Type Living Room
Appliance Range, Dishwasher, Disposal, Microwave, Refrigerator, Washer, Dryer, Freezer - Upright, Other, Utility Connections for Electric Range, Utility Connections for Gas Dryer
Laundry First Floor, Washer Hookup
Exterior
Exterior Feature Porch - Enclosed, Deck - Roof, Deck - Vinyl, Rain Gutters, Storage, Fenced Yard, Other
Fence Fenced
Community Features Shopping, Park, Golf, Conservation Area, Highway Access, Marina
Utilities Available for Electric Range, for Gas Dryer, Washer Hookup
Waterfront Description Beach Front,Beach Access,Bay,Ocean,River,Walk to,0 to 1/10 Mile To Beach,Beach Ownership(Deeded Rights)
View Y/N Yes
View Scenic View(s)
Roof Type Shingle
Total Parking Spaces 4
Garage No
Building
Lot Description Flood Plain, Cleared, Level, Other
Foundation Block
Sewer Public Sewer, Other
Water Public
Others
Senior Community false
Read Less
Want to know what your home might be worth? Contact us for a FREE valuation!

Our team is ready to help you sell your home for the highest possible price ASAP
Bought with Laura Sprowl • Cape Landing Real Estate






