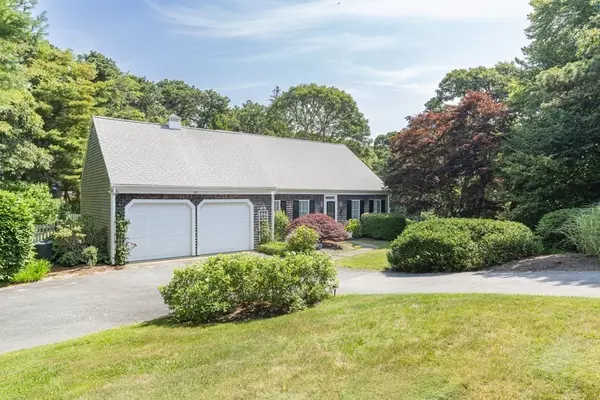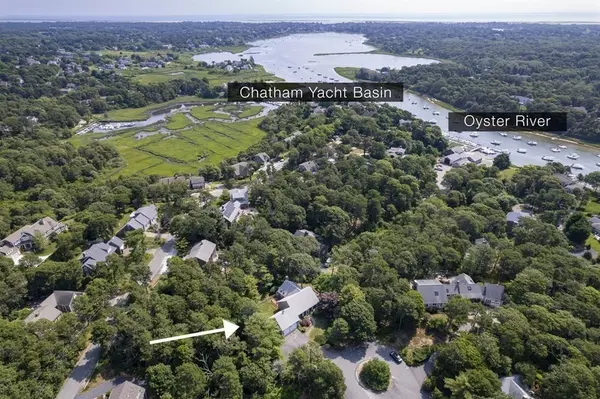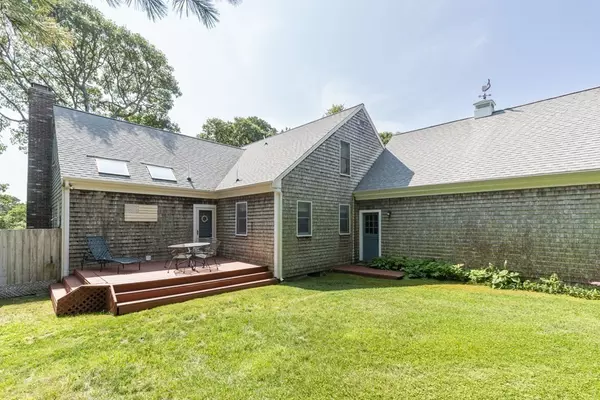$950,000
$999,900
5.0%For more information regarding the value of a property, please contact us for a free consultation.
65 Chatfield Lane Chatham, MA 02663
4 Beds
3.5 Baths
3,174 SqFt
Key Details
Sold Price $950,000
Property Type Single Family Home
Sub Type Single Family Residence
Listing Status Sold
Purchase Type For Sale
Square Footage 3,174 sqft
Price per Sqft $299
MLS Listing ID 73143549
Sold Date 12/01/23
Style Cape
Bedrooms 4
Full Baths 3
Half Baths 1
HOA Y/N false
Year Built 1979
Annual Tax Amount $3,465
Tax Year 2023
Lot Size 0.410 Acres
Acres 0.41
Property Description
Wonderful opportunity to own a 4-bedroom home located South of Rte. 28 near popular Hardings Beach and Barn Hill Landing on the Oyster River. From this desirable location a great selection of Chatham's finest beaches and easy water access are just minutes away. This home has ample living space on all 3 levels. The main floor features a flexible open floor plan in the kitchen and living room area. A wood burning fireplace and glass sliders leading to a comfortable deck add to the allure of the home. A dining room, a primary bedroom with full bath and laundry, a home office, powder room, and plenty of closets complete the main level. Upstairs on the second floor are 3 additional bedrooms and a full bath. The lower level has lots of open space, plenty of natural light, a full bathroom and direct walk out access via a sliding door. A very large storage area over the attached 2 car garage could possibly make for additional finished space if needed.
Location
State MA
County Barnstable
Zoning R20
Direction Barn Hill Road to Chatfield. Home at the end of the cul-de-sac.
Rooms
Basement Full, Walk-Out Access
Primary Bedroom Level First
Dining Room Flooring - Hardwood
Kitchen Flooring - Vinyl, Deck - Exterior, Open Floorplan, Slider
Interior
Interior Features Den
Heating Forced Air
Cooling Central Air
Flooring Carpet, Hardwood, Flooring - Hardwood
Fireplaces Number 1
Fireplaces Type Living Room
Appliance Range, Dishwasher, Countertop Range, Refrigerator, Washer, Utility Connections for Electric Range, Utility Connections for Electric Oven, Utility Connections for Electric Dryer
Laundry First Floor, Washer Hookup
Exterior
Exterior Feature Deck, Outdoor Shower
Garage Spaces 2.0
Community Features Public Transportation, Shopping
Utilities Available for Electric Range, for Electric Oven, for Electric Dryer, Washer Hookup
Waterfront Description Beach Front,Sound,1 to 2 Mile To Beach,Beach Ownership(Public)
Roof Type Shingle
Total Parking Spaces 5
Garage Yes
Building
Lot Description Cul-De-Sac, Level
Foundation Concrete Perimeter
Sewer Inspection Required for Sale
Water Public
Others
Senior Community false
Read Less
Want to know what your home might be worth? Contact us for a FREE valuation!

Our team is ready to help you sell your home for the highest possible price ASAP
Bought with Barbara Garside • Compass






