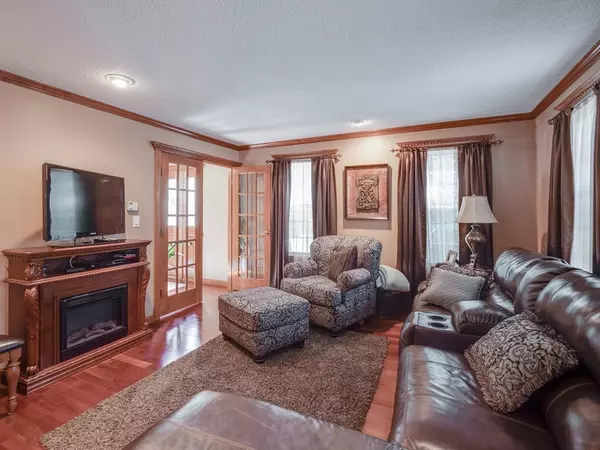$690,000
$724,900
4.8%For more information regarding the value of a property, please contact us for a free consultation.
100 Laurel St Lowell, MA 01852
4 Beds
2.5 Baths
2,719 SqFt
Key Details
Sold Price $690,000
Property Type Single Family Home
Sub Type Single Family Residence
Listing Status Sold
Purchase Type For Sale
Square Footage 2,719 sqft
Price per Sqft $253
Subdivision Belvidere
MLS Listing ID 73160151
Sold Date 11/30/23
Style Colonial
Bedrooms 4
Full Baths 2
Half Baths 1
HOA Y/N false
Year Built 1987
Annual Tax Amount $7,820
Tax Year 2023
Lot Size 0.300 Acres
Acres 0.3
Property Description
Here it is! The house you have been waiting for in Belvidere. 4 bedroom 2.5 bath colonial with a 2 car garage and plenty of upgrades. The roof is 3 yrs young, freshly painted exterior, 2 new garage doors and motors, new hot water tank, generator hook up, beautiful patio with fireplace, and more! You will love the Brazilian cherry hardwood thru out the first floor and stairs, vaulted ceiling in family room with a cozy gas fireplace, that leads to a great three season sun room. The large eat in kitchen is perfect for entertaining for the holidays with a double wall oven/microwave with a separate gas stove and a large dining room off the kitchen. There is another formal living room with recessed lights and crown moulding. The second floor features four spacious bedrooms and the large primary bedroom has a walk in closet and huge master bath. There is nothing to do but move in and start enjoying your new home. Short walk to Shedd Park, close to 495 and shopping. This beauty won't last!
Location
State MA
County Middlesex
Area Belvidere
Zoning SSF
Direction Andover street to Wentworth to Laurel, the house is on the corner of Parkview and Holyrood.
Rooms
Family Room Vaulted Ceiling(s), Flooring - Hardwood, Window(s) - Bay/Bow/Box, French Doors, Crown Molding, Breezeway
Basement Full, Partially Finished, Garage Access, Concrete
Primary Bedroom Level Second
Dining Room Flooring - Hardwood, Beadboard, Crown Molding
Kitchen Bathroom - Full, Flooring - Stone/Ceramic Tile, Window(s) - Bay/Bow/Box, Dining Area, Kitchen Island, Breakfast Bar / Nook, Exterior Access, Recessed Lighting, Lighting - Pendant
Interior
Interior Features Closet/Cabinets - Custom Built, Play Room, Sun Room, Wired for Sound
Heating Forced Air, Natural Gas
Cooling Central Air
Flooring Wood, Tile, Carpet, Hardwood, Flooring - Stone/Ceramic Tile
Fireplaces Number 1
Fireplaces Type Family Room
Appliance Range, Oven, Dishwasher, Microwave, Countertop Range, Refrigerator, Washer, Dryer, Utility Connections for Electric Range
Laundry First Floor
Exterior
Exterior Feature Porch - Enclosed, Patio, Professional Landscaping, Sprinkler System, Decorative Lighting
Garage Spaces 2.0
Community Features Public Transportation, Shopping, Tennis Court(s), Park, Walk/Jog Trails, Golf, Medical Facility, Conservation Area, Highway Access, House of Worship, Private School, Public School, T-Station, University, Sidewalks
Utilities Available for Electric Range, Generator Connection
Waterfront false
Roof Type Shingle
Total Parking Spaces 6
Garage Yes
Building
Lot Description Corner Lot, Easements, Gentle Sloping
Foundation Concrete Perimeter
Sewer Public Sewer
Water Public
Others
Senior Community false
Read Less
Want to know what your home might be worth? Contact us for a FREE valuation!

Our team is ready to help you sell your home for the highest possible price ASAP
Bought with Gail Sullivan • Coldwell Banker Realty - Chelmsford






