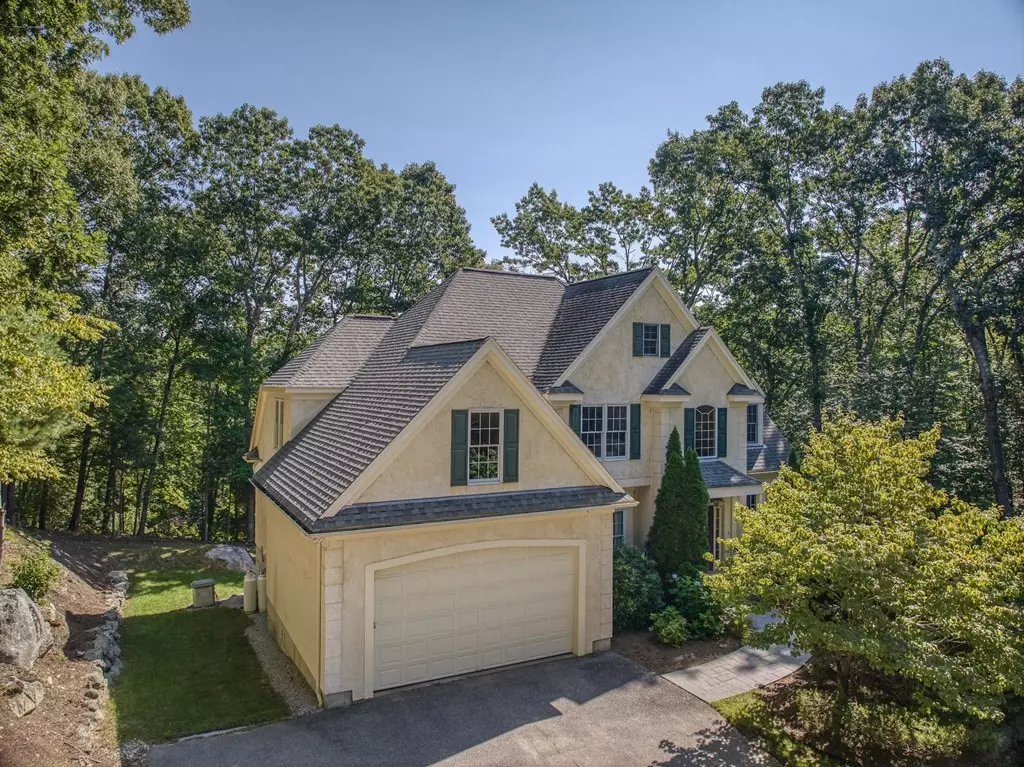$1,095,000
$1,095,000
For more information regarding the value of a property, please contact us for a free consultation.
425 Green Street Boylston, MA 01505
4 Beds
3.5 Baths
4,026 SqFt
Key Details
Sold Price $1,095,000
Property Type Single Family Home
Sub Type Single Family Residence
Listing Status Sold
Purchase Type For Sale
Square Footage 4,026 sqft
Price per Sqft $271
MLS Listing ID 73152739
Sold Date 12/04/23
Style Colonial
Bedrooms 4
Full Baths 3
Half Baths 1
HOA Y/N false
Year Built 2000
Annual Tax Amount $12,596
Tax Year 2023
Lot Size 3.320 Acres
Acres 3.32
Property Description
Experience the ultimate in gracious living in this custom colonial with a distinctive California flair. Host lavish dinner parties in an elegant formal dining room and enjoy appetizers in the vaulted living room where your guests will appreciate the warmth of a fireplace on cool autumn nights or wander out to the mahogany deck for iced drinks as summer days fade into twilight, serenaded by surround sound or birdsong. Entertaining on a grand scale is a breeze when you've got a huge, beautifully designed chef's kitchen, accented by earth-tone tiles and equipped with a professional Viking propane range & hood, handy pot filler, Sub-Zero, two prep sinks & miles of counter space. Enjoy movies & a nightcap in the opulent lower level with a rich black granite wet bar, a 1000-bottle temperature-controlled wine room with coffered ceiling, game room & adjacent screened porch. When the evening's over, retire to your choice of primary bedroom suites: one on the main level and another one upstairs.
Location
State MA
County Worcester
Zoning Res
Direction Central to Rocky Pond to Warren to Green.
Rooms
Basement Full, Finished, Walk-Out Access, Interior Entry
Primary Bedroom Level First
Dining Room Flooring - Hardwood, Crown Molding
Kitchen Flooring - Stone/Ceramic Tile, Dining Area, Countertops - Stone/Granite/Solid, Cable Hookup, Open Floorplan, Recessed Lighting, Pot Filler Faucet, Gas Stove, Peninsula
Interior
Interior Features Coffered Ceiling(s), Closet - Walk-in, Closet/Cabinets - Custom Built, Recessed Lighting, Countertops - Stone/Granite/Solid, Wet bar, Open Floor Plan, Wine Cellar, Game Room, Central Vacuum, Internet Available - Broadband
Heating Forced Air, Radiant, Oil, Fireplace
Cooling Central Air
Flooring Tile, Carpet, Hardwood, Flooring - Vinyl, Flooring - Wall to Wall Carpet
Fireplaces Number 2
Fireplaces Type Living Room
Appliance Range, Oven, Dishwasher, Refrigerator, Wine Refrigerator, Vacuum System, Range Hood, Water Softener, Second Dishwasher, Wine Cooler, Utility Connections for Gas Range, Utility Connections for Electric Dryer
Laundry Flooring - Stone/Ceramic Tile, Electric Dryer Hookup, Washer Hookup, First Floor
Exterior
Exterior Feature Porch, Porch - Screened, Deck, Rain Gutters, Sprinkler System, Screens, Garden
Garage Spaces 2.0
Community Features Shopping, Park, Walk/Jog Trails, Stable(s), Golf, Highway Access
Utilities Available for Gas Range, for Electric Dryer, Washer Hookup, Generator Connection
Roof Type Shingle
Total Parking Spaces 4
Garage Yes
Building
Lot Description Easements
Foundation Concrete Perimeter
Sewer Private Sewer
Water Private
Architectural Style Colonial
Others
Senior Community false
Read Less
Want to know what your home might be worth? Contact us for a FREE valuation!

Our team is ready to help you sell your home for the highest possible price ASAP
Bought with Tracey Fiorelli • Janice Mitchell R.E., Inc

