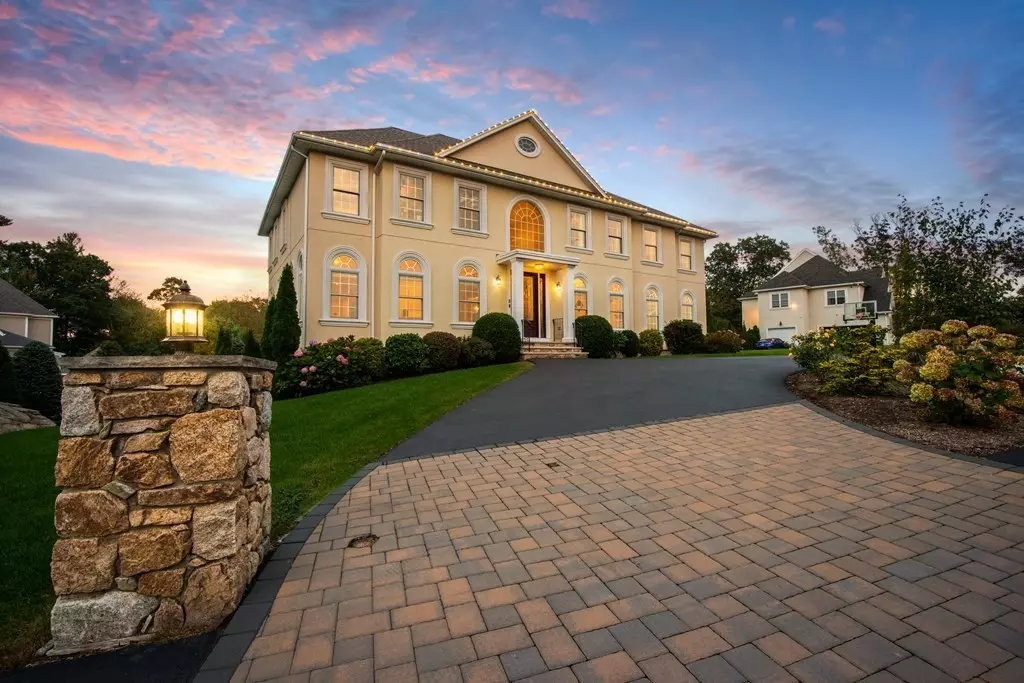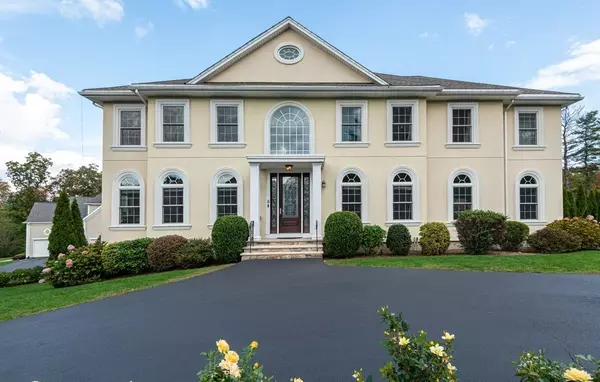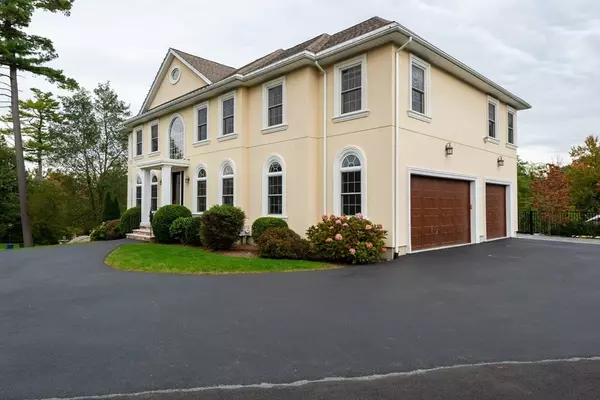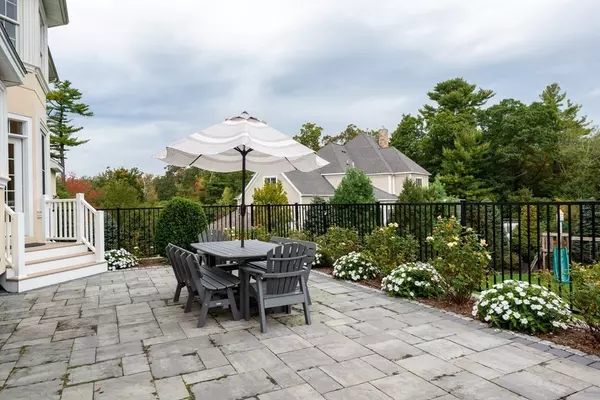$2,000,000
$2,250,000
11.1%For more information regarding the value of a property, please contact us for a free consultation.
8 Ramsdell Way Lynnfield, MA 01940
4 Beds
4.5 Baths
4,507 SqFt
Key Details
Sold Price $2,000,000
Property Type Single Family Home
Sub Type Single Family Residence
Listing Status Sold
Purchase Type For Sale
Square Footage 4,507 sqft
Price per Sqft $443
MLS Listing ID 73169327
Sold Date 12/06/23
Style Colonial
Bedrooms 4
Full Baths 4
Half Baths 1
HOA Y/N false
Year Built 2014
Annual Tax Amount $17,192
Tax Year 2023
Lot Size 0.830 Acres
Acres 0.83
Property Description
Welcome to the stately 8 Ramsdell Way where luxury meets tranquility! Enter the front door to the expansive foyer and be greeted w/ stunning cathedral ceilings which make the home feel grand and spacious.The main floor features an open floor plan that is perfect for entertaining. You will love the modern chef’s kitchen w/ top-of-the-line viking appliances and beautiful finishes. Enjoy meals with family & friends in the adjoining formal dining room w/ wet bar or, relax by the fireplace in the living room featuring coffered ceilings. Upstairs, you'll find 4 spacious bedrooms w/ ample closet space & access to full bathrooms. The primary suite is truly a retreat w/ a spa-like ensuite bathroom featuring tiled glass shower, separate soaking tub & 2 walk-in closets. Step outside to the resort-like backyard that will make you feel like you're on vacation every day w/ heated in-ground pool, jacuzzi, custom stone fire pit, lush greenery & landscaping lighting. Minutes from Market St & Major Rts!
Location
State MA
County Essex
Zoning RB
Direction Salem Street to Ramsdell Way
Rooms
Family Room Coffered Ceiling(s), Flooring - Hardwood, Cable Hookup, Open Floorplan, Recessed Lighting, Crown Molding
Basement Full, Partially Finished, Walk-Out Access
Primary Bedroom Level Second
Dining Room Flooring - Hardwood
Kitchen Flooring - Hardwood, Dining Area, Countertops - Stone/Granite/Solid, Kitchen Island, Wet Bar, Breakfast Bar / Nook, Exterior Access, Open Floorplan, Recessed Lighting, Stainless Steel Appliances, Wine Chiller, Gas Stove, Lighting - Overhead, Crown Molding
Interior
Interior Features Bathroom - Full, Bathroom - Tiled With Shower Stall, Countertops - Stone/Granite/Solid, Recessed Lighting, Dining Area, Lighting - Pendant, Bathroom, Bonus Room, Entry Hall, Office, Central Vacuum, Wet Bar
Heating Forced Air, Natural Gas, Electric
Cooling Central Air
Flooring Wood, Tile, Wood Laminate, Flooring - Stone/Ceramic Tile, Flooring - Laminate, Flooring - Hardwood
Fireplaces Number 1
Fireplaces Type Family Room
Appliance Range, Dishwasher, Microwave, Refrigerator, Washer, Dryer, Wine Refrigerator, Range Hood, Plumbed For Ice Maker, Utility Connections for Gas Range, Utility Connections for Gas Oven, Utility Connections for Electric Dryer, Utility Connections Outdoor Gas Grill Hookup
Laundry Flooring - Stone/Ceramic Tile, Electric Dryer Hookup, Washer Hookup, Second Floor
Exterior
Exterior Feature Patio, Pool - Inground, Pool - Inground Heated, Rain Gutters, Hot Tub/Spa, Professional Landscaping, Sprinkler System, Decorative Lighting, Stone Wall
Garage Spaces 3.0
Pool In Ground, Pool - Inground Heated
Community Features Shopping, Park, Walk/Jog Trails, House of Worship, Private School, Public School
Utilities Available for Gas Range, for Gas Oven, for Electric Dryer, Washer Hookup, Icemaker Connection, Outdoor Gas Grill Hookup
Roof Type Shingle
Total Parking Spaces 6
Garage Yes
Private Pool true
Building
Lot Description Cul-De-Sac
Foundation Concrete Perimeter
Sewer Private Sewer
Water Public
Schools
Elementary Schools Hhs
Middle Schools Lms
High Schools Lhs
Others
Senior Community false
Acceptable Financing Contract
Listing Terms Contract
Read Less
Want to know what your home might be worth? Contact us for a FREE valuation!

Our team is ready to help you sell your home for the highest possible price ASAP
Bought with Louise Touchette Team • Coldwell Banker Realty - Lynnfield






