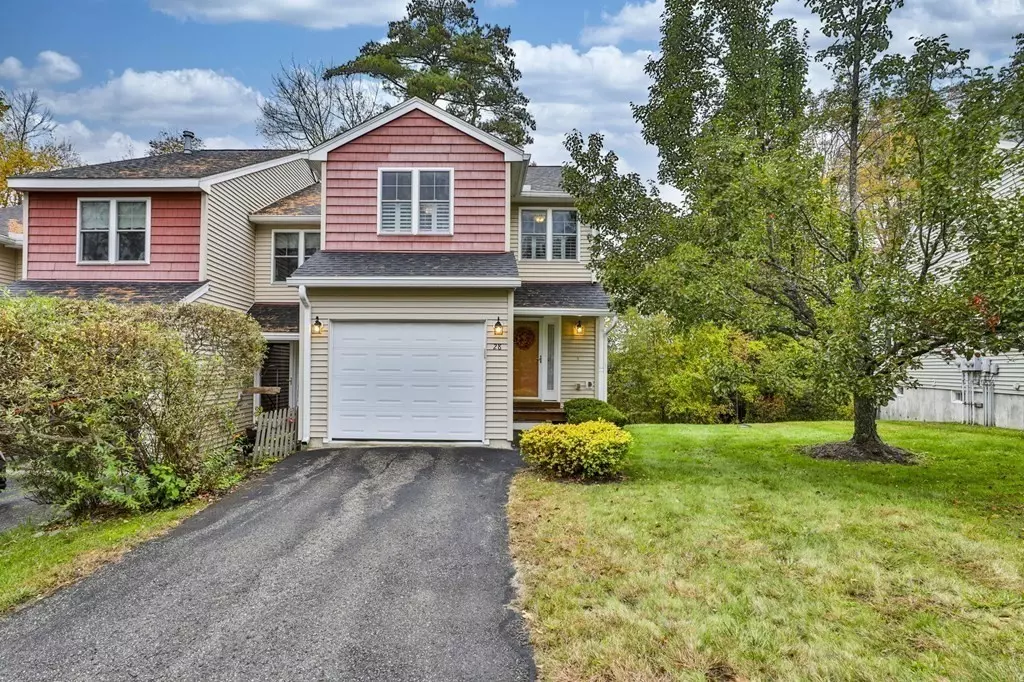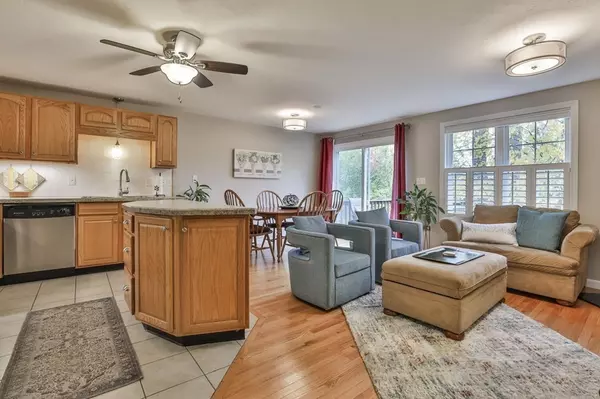$310,000
$296,900
4.4%For more information regarding the value of a property, please contact us for a free consultation.
28 Water Wheel Circle #110 Templeton, MA 01468
2 Beds
1.5 Baths
1,609 SqFt
Key Details
Sold Price $310,000
Property Type Condo
Sub Type Condominium
Listing Status Sold
Purchase Type For Sale
Square Footage 1,609 sqft
Price per Sqft $192
MLS Listing ID 73171416
Sold Date 12/07/23
Bedrooms 2
Full Baths 1
Half Baths 1
HOA Fees $356/mo
HOA Y/N true
Year Built 2005
Annual Tax Amount $2,808
Tax Year 2023
Property Description
This END UNIT on Water Wheel Circle in the Day Mill complex will delight! Garage and gas fireplace for comfort in New England weather and an open concept kitchen-living-dining area on the first level, which opens to deck with westerly sunsets. Thoroughly refreshed 4 years ago, this unit has been meticulously maintained. Main bedroom has ensuite bath, and the laundry center is conveniently located on the 2nd floor. Bonus space in the finished lower level provides plenty of room to spread out for use as home office, exercise, recreation! Walk out to patio facing lovely woodland area. High end features through out including hardwood flooring, SS appliances and tasteful lighting. Just 1 mile to route 2 access, both elementary and high schools nearby, restaurants, shops, beach at Lake Dennison, and bike/hike paths.Welcome home!
Location
State MA
County Worcester
Zoning RES
Direction Baldwinville Rd to Day Mill. First right onto Water Wheel
Rooms
Basement Y
Interior
Interior Features Internet Available - Unknown
Heating Central, Propane
Cooling Central Air, Individual
Flooring Wood, Tile, Carpet
Fireplaces Number 1
Appliance Range, Dishwasher, Microwave, Washer, Dryer, Utility Connections for Electric Range, Utility Connections for Electric Dryer
Laundry In Unit, Washer Hookup
Exterior
Exterior Feature Deck - Wood, Garden, Professional Landscaping
Garage Spaces 1.0
Community Features Shopping, Walk/Jog Trails, Golf, Medical Facility, Highway Access, House of Worship, Public School, University
Utilities Available for Electric Range, for Electric Dryer, Washer Hookup
Waterfront Description Beach Front,Lake/Pond,Unknown To Beach,Beach Ownership(Other (See Remarks))
Roof Type Shingle
Total Parking Spaces 1
Garage Yes
Building
Story 3
Sewer Public Sewer
Water Public
Schools
High Schools Narragansett
Others
Pets Allowed Yes w/ Restrictions
Senior Community false
Acceptable Financing Contract
Listing Terms Contract
Read Less
Want to know what your home might be worth? Contact us for a FREE valuation!

Our team is ready to help you sell your home for the highest possible price ASAP
Bought with Sheryl Tessier • OWN IT, A 100% Commission Brokerage





