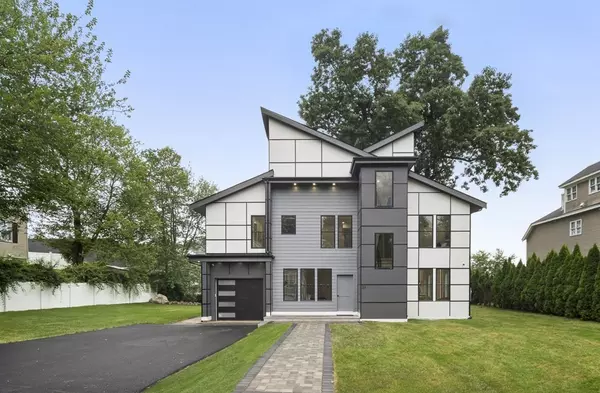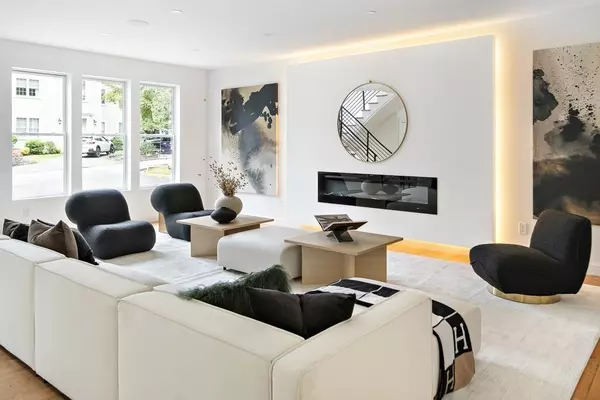$1,600,000
$1,675,000
4.5%For more information regarding the value of a property, please contact us for a free consultation.
26 Pinewood Lynnfield, MA 01940
4 Beds
4.5 Baths
4,590 SqFt
Key Details
Sold Price $1,600,000
Property Type Single Family Home
Sub Type Single Family Residence
Listing Status Sold
Purchase Type For Sale
Square Footage 4,590 sqft
Price per Sqft $348
MLS Listing ID 73150944
Sold Date 12/06/23
Style Contemporary
Bedrooms 4
Full Baths 3
Half Baths 3
HOA Y/N false
Year Built 2023
Tax Year 2023
Lot Size 10,018 Sqft
Acres 0.23
Property Description
Welcome to Lynnfields first contemporary modern! This new construction makes a bold statement upon first sight. Sharp roof lines and architectural accents are easy succumb to. The open concept floor plan strategically flows between the living, dining and kitchen, with efficiency in mind. Top of the line materials and high end finishes are sure to impress and with stand the test of time. The chefs kitchen features stainless steel Thermador appliances, calacatta quarts countertops and an abundance of storage provided by a concealed pantry. The primary bedroom engulfs an entire wing of the structure with an enormous walk in closet, a jaw-dropping bathroom wrapped with large porcelain tiles and a private deck with direct water views. In home entertainment is accounted for with a state of the art movie theater and an additional family room. Don't miss your chance to own a precedence setting home, located on a dead end road in Lynnfields most sought after neighborhood.
Location
State MA
County Essex
Zoning RA
Direction Please use GPS. Summer street to Pinewood road towards Pillings pond.
Rooms
Basement Full, Finished, Interior Entry
Interior
Interior Features Finish - Sheetrock, Wired for Sound, Internet Available - Unknown
Heating Central, Forced Air, Natural Gas, ENERGY STAR Qualified Equipment
Cooling Central Air, 3 or More, ENERGY STAR Qualified Equipment
Flooring Tile, Hardwood, Wood Laminate
Fireplaces Number 1
Appliance Range, Dishwasher, Microwave, Refrigerator, ENERGY STAR Qualified Refrigerator, ENERGY STAR Qualified Dishwasher, Range Hood, Range - ENERGY STAR, Oven - ENERGY STAR, Plumbed For Ice Maker, Utility Connections for Gas Range, Utility Connections for Gas Oven
Laundry Washer Hookup
Exterior
Exterior Feature Deck, Deck - Composite, Patio, Covered Patio/Deck, Rain Gutters, Decorative Lighting, Screens
Garage Spaces 1.0
Community Features Shopping, Park, Walk/Jog Trails, Golf, Conservation Area, Highway Access, Public School
Utilities Available for Gas Range, for Gas Oven, Washer Hookup, Icemaker Connection
Roof Type Shingle,Rubber
Total Parking Spaces 4
Garage Yes
Building
Lot Description Level
Foundation Concrete Perimeter
Sewer Private Sewer
Water Public
Others
Senior Community false
Read Less
Want to know what your home might be worth? Contact us for a FREE valuation!

Our team is ready to help you sell your home for the highest possible price ASAP
Bought with Jonathan DaSilva • EVO Real Estate Group, LLC






