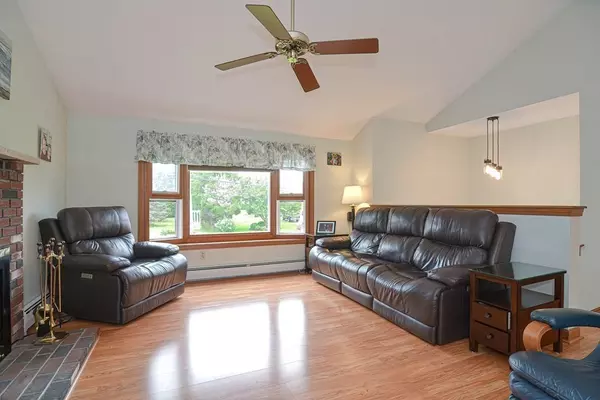$530,000
$525,000
1.0%For more information regarding the value of a property, please contact us for a free consultation.
232 Leonard St Acushnet, MA 02743
3 Beds
2 Baths
1,912 SqFt
Key Details
Sold Price $530,000
Property Type Single Family Home
Sub Type Single Family Residence
Listing Status Sold
Purchase Type For Sale
Square Footage 1,912 sqft
Price per Sqft $277
MLS Listing ID 73155043
Sold Date 12/08/23
Style Raised Ranch
Bedrooms 3
Full Baths 2
HOA Y/N false
Year Built 1995
Annual Tax Amount $5,117
Tax Year 2023
Lot Size 0.690 Acres
Acres 0.69
Property Description
Welcome to 232 Leonard St in Acushnet - Pride of ownership by original owners. Raised ranch built in 1995. Owners have added solar, remodeled basement, 11 year old boiler and more. Roof 19 years old. Walk into the foyer and enter the good size living room with wood burning fire place and bright bay window. Living room is open to kitchen and dining room area. Kitchen has stainless steel appliances & granite counters with ample storage. Eat in area is open to private trex like deck area. All floors have been replaced on main floor into all bedrooms. Downstairs has a large family room with a wood stove, full bath, laundry and office plus large utility room. Family room open up to a nice open back yard. Home has new septic all ready installed
Location
State MA
County Bristol
Zoning 1
Direction Main to Leonard
Rooms
Family Room Wood / Coal / Pellet Stove, Flooring - Wall to Wall Carpet, Exterior Access
Basement Full, Finished, Walk-Out Access, Interior Entry, Concrete
Primary Bedroom Level First
Kitchen Countertops - Stone/Granite/Solid, Exterior Access, Stainless Steel Appliances
Interior
Interior Features Office, Other
Heating Baseboard, Oil, Other
Cooling None
Flooring Carpet, Renewable/Sustainable Flooring Materials, Flooring - Wall to Wall Carpet
Fireplaces Number 2
Fireplaces Type Living Room
Appliance Range, Dishwasher, Refrigerator, Other, Utility Connections for Electric Range
Laundry In Basement
Exterior
Exterior Feature Porch, Deck, Deck - Composite, Patio, Covered Patio/Deck, Balcony, Rain Gutters, Storage, Other
Community Features Other
Utilities Available for Electric Range
Waterfront false
Roof Type Shingle
Total Parking Spaces 4
Garage No
Building
Lot Description Cleared, Level, Other
Foundation Concrete Perimeter
Sewer Private Sewer
Water Private
Others
Senior Community false
Read Less
Want to know what your home might be worth? Contact us for a FREE valuation!

Our team is ready to help you sell your home for the highest possible price ASAP
Bought with Molly Armando • Residential Properties Ltd.






