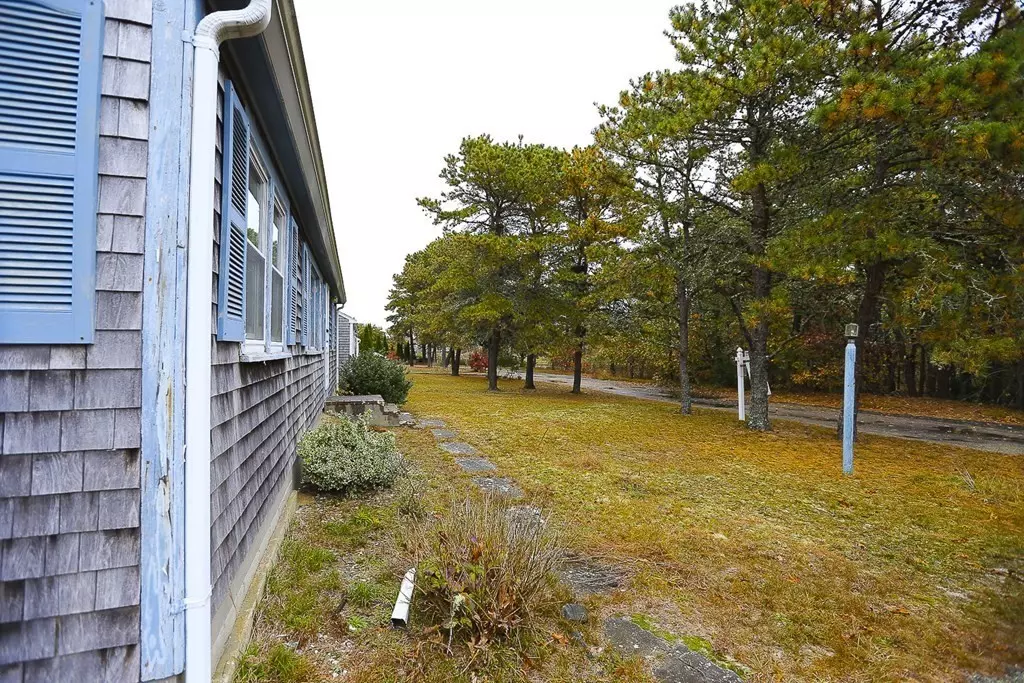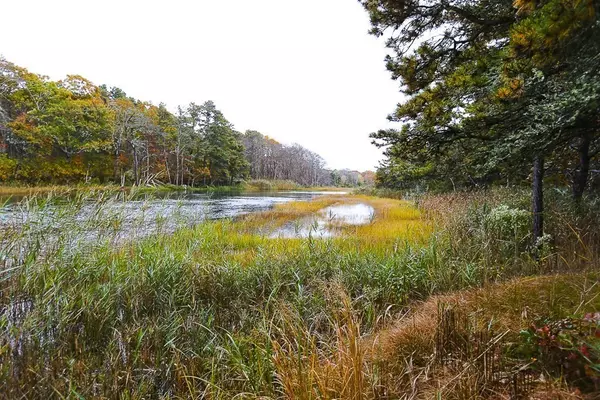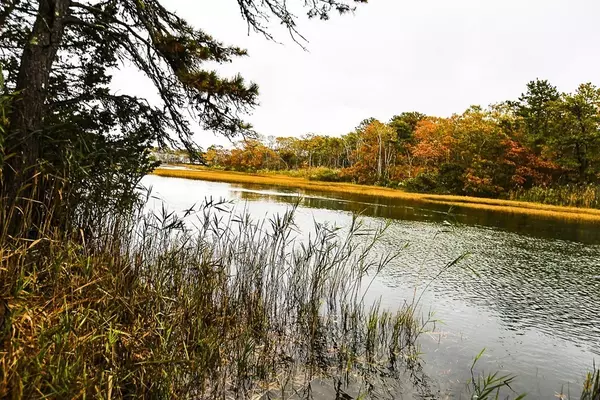$410,000
$499,900
18.0%For more information regarding the value of a property, please contact us for a free consultation.
1 Labrador Rd Dennis, MA 02670
3 Beds
1 Bath
1,008 SqFt
Key Details
Sold Price $410,000
Property Type Single Family Home
Sub Type Single Family Residence
Listing Status Sold
Purchase Type For Sale
Square Footage 1,008 sqft
Price per Sqft $406
MLS Listing ID 73170666
Sold Date 12/08/23
Style Ranch
Bedrooms 3
Full Baths 1
HOA Y/N false
Year Built 1960
Annual Tax Amount $2,244
Tax Year 2023
Lot Size 7,840 Sqft
Acres 0.18
Property Description
Welcome home! To this quintessential Ranch style home with weathered Cape Cod Shakes for shingles. This charming home features Newer Septic system 2016 installed but BARLEY used, newer rear deck 2018, Private, outdoor, hot and cold shower. Quiet street. Beautiful views of river from front door. ¼ mile ish to Rte 28. 100 yards to private neighborhood landing on Swan Pond River. Less than a mile to beaches. Private resident beach stickers available. Under a mile to restaurants, shopping and recreational activities. ½ mile to Fire Station. Fire hydrant in front yard. Year-round use. Less than 10 minutes to Hyannis Airport. Natural Gas. Electric Stove. 2 heat zones. Tankless On demand water heater. 100 Amp Electric. Blown in insulation. Two free air conditioners, gifts to the buyer. Easy to Show Go and Show Showings begin 11-6-23. Open House 11-12-23. Offers reviewed as received. Seller can accept an offer any time. 3D Tour attatched to MLS Listing!!
Location
State MA
County Barnstable
Zoning R1
Direction Please use GPS to 1 Labrador Rd Dennis, MA 02670-2835
Rooms
Primary Bedroom Level First
Interior
Interior Features Mud Room
Heating Central, Baseboard, Natural Gas
Cooling Window Unit(s)
Flooring Wood, Tile, Vinyl
Fireplaces Number 1
Appliance Range, Refrigerator, Washer, Dryer, Utility Connections for Electric Range, Utility Connections for Electric Oven, Utility Connections for Electric Dryer
Laundry Washer Hookup
Exterior
Exterior Feature Deck, Rain Gutters, Storage, Outdoor Shower
Community Features Public Transportation, Shopping, Tennis Court(s), Park, Walk/Jog Trails, Stable(s), Golf, Medical Facility, Laundromat, Bike Path, Conservation Area, Highway Access, House of Worship, Marina, Public School
Utilities Available for Electric Range, for Electric Oven, for Electric Dryer, Washer Hookup
Waterfront Description Beach Front,Beach Access,River,Beach Ownership(Private)
View Y/N Yes
View Scenic View(s)
Roof Type Shingle
Total Parking Spaces 4
Garage No
Building
Lot Description Corner Lot, Wooded, Gentle Sloping, Level
Foundation Block, Irregular
Sewer Inspection Required for Sale, Private Sewer
Water Public
Others
Senior Community false
Read Less
Want to know what your home might be worth? Contact us for a FREE valuation!

Our team is ready to help you sell your home for the highest possible price ASAP
Bought with Cynthia Harrington • BHHS Commonwealth R.E./ Robert Paul Prop.






