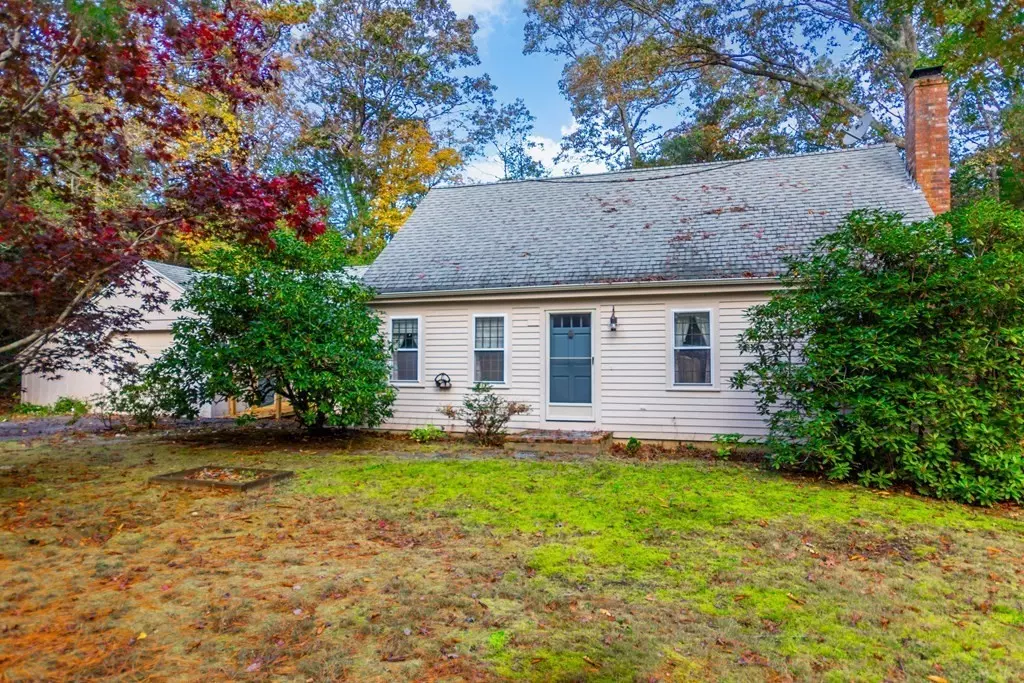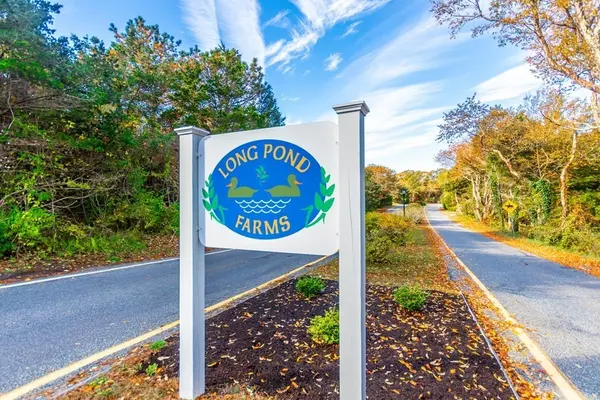$529,000
$529,000
For more information regarding the value of a property, please contact us for a free consultation.
318 Lake Shore Dr Barnstable, MA 02648
4 Beds
1.5 Baths
1,566 SqFt
Key Details
Sold Price $529,000
Property Type Single Family Home
Sub Type Single Family Residence
Listing Status Sold
Purchase Type For Sale
Square Footage 1,566 sqft
Price per Sqft $337
Subdivision Long Pond Farm
MLS Listing ID 73176680
Sold Date 12/08/23
Style Cape
Bedrooms 4
Full Baths 1
Half Baths 1
HOA Fees $9/ann
HOA Y/N true
Year Built 1973
Annual Tax Amount $3,785
Tax Year 2023
Lot Size 0.460 Acres
Acres 0.46
Property Description
Step into this delightful Cape style home, with 1970's charm and lovingly maintained original features, waiting for your creative touch. Located in sought after Long Pond Farms in the quaint village of Marstons Mills with deeded pond beach rights is this 1500+ sq. ft. 4 bedroom/1.5 bath Cape with attached one car garage. Boasting ample living space and a flexible floor plan featuring a cozy living room with wood burning fireplace for those chilly nights, spacious eat-in kitchen with plenty of storage & recessed lighting that opens to the separate dining room for entertaining. Den with slider to the back deck overlooking the large yard offering plenty of privacy. Spacious first floor bedroom with double closet & half hall bath complete the main floor. Upstairs you will find 3 additional bedrooms & full hall bath with tub/shower. This home offers a fantastic canvas for renovation and modernization. Passing Title V in hand. Buyers/buyers agent to verify all information contained herein.
Location
State MA
County Barnstable
Area Marstons Mills
Zoning 1
Direction Newtown Road to Lake Shore Drive.
Rooms
Basement Full, Interior Entry, Bulkhead
Primary Bedroom Level Second
Dining Room Flooring - Wall to Wall Carpet
Kitchen Flooring - Laminate, Dining Area, Recessed Lighting
Interior
Interior Features Ceiling Fan(s), Slider, Den
Heating Baseboard, Natural Gas
Cooling None
Flooring Carpet, Laminate, Flooring - Wall to Wall Carpet
Fireplaces Number 1
Fireplaces Type Living Room
Appliance Range, Dishwasher, Refrigerator, Washer, Dryer, Range Hood, Utility Connections for Electric Range, Utility Connections for Electric Dryer
Laundry In Basement, Washer Hookup
Exterior
Exterior Feature Deck, Storage
Garage Spaces 1.0
Community Features Golf
Utilities Available for Electric Range, for Electric Dryer, Washer Hookup
Waterfront Description Beach Front,Lake/Pond,1/2 to 1 Mile To Beach,Beach Ownership(Deeded Rights)
Roof Type Shingle
Total Parking Spaces 4
Garage Yes
Building
Lot Description Cleared, Level
Foundation Concrete Perimeter
Sewer Private Sewer
Water Public
Architectural Style Cape
Others
Senior Community false
Acceptable Financing Contract
Listing Terms Contract
Read Less
Want to know what your home might be worth? Contact us for a FREE valuation!

Our team is ready to help you sell your home for the highest possible price ASAP
Bought with Rock Larsen Team • Keller Williams Realty





