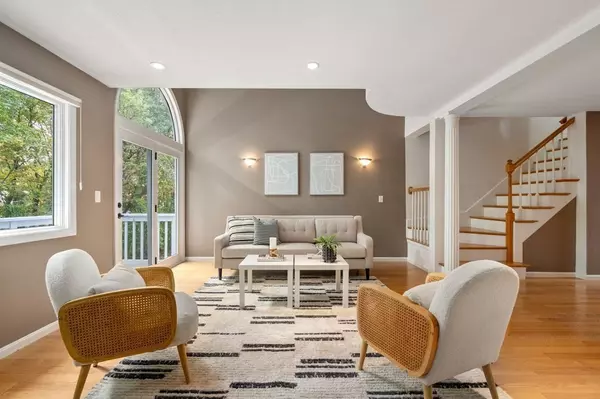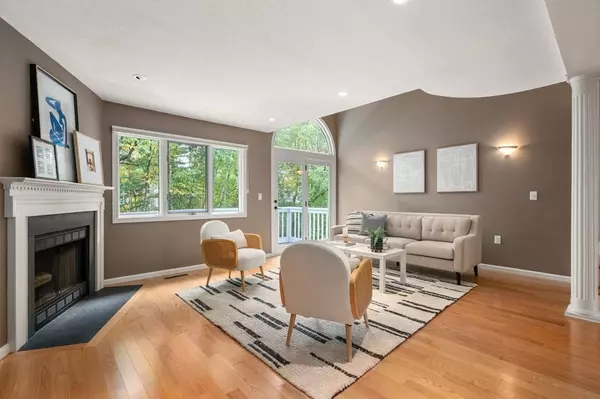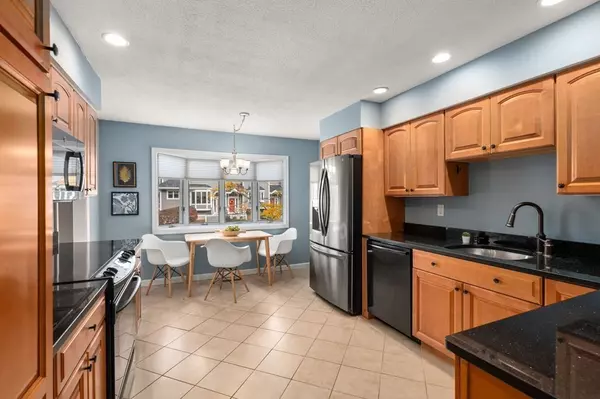$660,000
$599,900
10.0%For more information regarding the value of a property, please contact us for a free consultation.
1200 Salem St #144 Lynnfield, MA 01940
2 Beds
3 Baths
2,041 SqFt
Key Details
Sold Price $660,000
Property Type Condo
Sub Type Condominium
Listing Status Sold
Purchase Type For Sale
Square Footage 2,041 sqft
Price per Sqft $323
MLS Listing ID 73171653
Sold Date 12/08/23
Bedrooms 2
Full Baths 2
Half Baths 2
HOA Fees $493/mo
HOA Y/N true
Year Built 1985
Annual Tax Amount $5,103
Tax Year 2023
Property Description
Nestled in a charming, well-maintained community, this townhome offers a delightful blend of comfort and space. The open-concept living and dining area welcomes you with warm hardwood floors and a cozy fireplace, creating the perfect space for relaxation and entertaining. outside onto the spacious deck, an ideal spot for al fresco dining and soaking in the sun. The second floor boasts two generously sized bedrooms, each with its own full bathroom, as well as the convenience of a washer and dryer. The third floor unveils a captivating bonus room with a vaulted ceiling and a skylight, providing a versatile space for your creative ideas. Heading downstairs, you'll discover a finished lower level, perfectly suited for a family room and offering a half bathroom. This area opens up to a covered patio, extending your living space into the serene outdoors. Community amenities: pool, tennis court, club room, gym, playground, hibachi court and professionally managed.
Location
State MA
County Essex
Zoning R5
Direction Use GPS
Rooms
Family Room Flooring - Stone/Ceramic Tile, Flooring - Wall to Wall Carpet
Basement Y
Primary Bedroom Level Second
Dining Room Flooring - Hardwood
Kitchen Flooring - Stone/Ceramic Tile, Countertops - Stone/Granite/Solid
Interior
Interior Features Bonus Room, Central Vacuum
Heating Forced Air, Heat Pump, Electric
Cooling Central Air
Flooring Tile, Carpet, Hardwood, Flooring - Wall to Wall Carpet
Fireplaces Number 2
Fireplaces Type Family Room, Living Room
Appliance Range, Dishwasher, Disposal, Microwave, Refrigerator, Washer, Dryer
Laundry In Unit
Exterior
Exterior Feature Porch, Deck, Covered Patio/Deck, Rain Gutters
Garage Spaces 1.0
Pool Association
Community Features Public Transportation, Shopping, Pool, Tennis Court(s), Walk/Jog Trails, Highway Access, Public School
Roof Type Shingle
Total Parking Spaces 2
Garage Yes
Building
Story 4
Sewer Public Sewer
Water Public
Others
Pets Allowed Yes w/ Restrictions
Senior Community false
Read Less
Want to know what your home might be worth? Contact us for a FREE valuation!

Our team is ready to help you sell your home for the highest possible price ASAP
Bought with Team Ladner • RE/MAX Harmony






