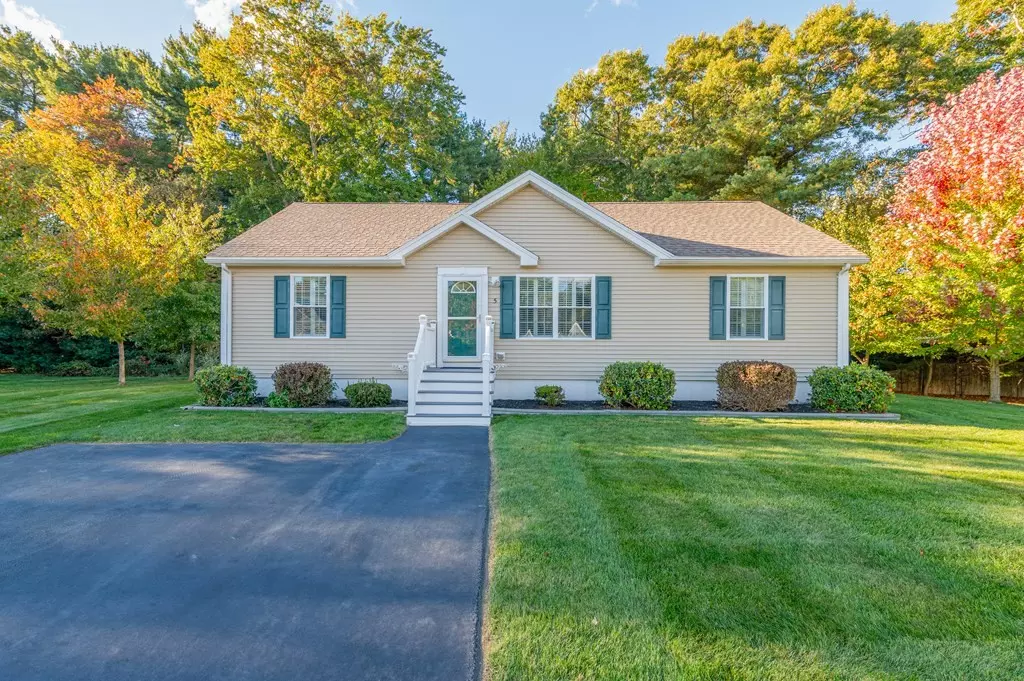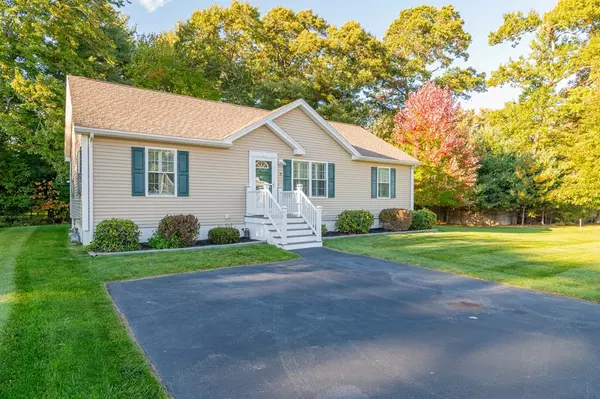$440,000
$430,000
2.3%For more information regarding the value of a property, please contact us for a free consultation.
5 Beech St #5 East Bridgewater, MA 02333
3 Beds
2 Baths
1,344 SqFt
Key Details
Sold Price $440,000
Property Type Condo
Sub Type Condominium
Listing Status Sold
Purchase Type For Sale
Square Footage 1,344 sqft
Price per Sqft $327
MLS Listing ID 73172533
Sold Date 12/08/23
Bedrooms 3
Full Baths 2
HOA Fees $275/mo
HOA Y/N true
Year Built 2011
Annual Tax Amount $4,997
Tax Year 2023
Property Description
Do not miss your opportunity to join the wonderful Meadow Brook Estates neighborhood! This meticulously maintained 3 bed 2 bath, 55+ condo is ready for you - single level living at its best! Beautifully bright and open living area with an updated kitchen, dining area and living room all perfect for entertaining! Enjoy your morning coffee or summer supper on the oversized deck - one of the homes with the best privacy and open green space all around. Spacious primary suite has a wall of closets and a full bath with updated shower. First floor is completed with another great bedroom, office/bonus room and full bath - you can downsize without losing space and style! Enormous clean full basement provides ample storage space - well lit and plenty of room for a craft area or workshop. This home can be the start of your next chapter - come check it out! ******OFFER ACCEPTED - OPEN HOUSE CANCELLED******
Location
State MA
County Plymouth
Zoning R1
Direction Union Ave to Beech St
Rooms
Basement Y
Primary Bedroom Level First
Kitchen Flooring - Vinyl, Dining Area, Balcony / Deck, Countertops - Upgraded, Cabinets - Upgraded, Slider, Gas Stove
Interior
Heating Forced Air, Natural Gas
Cooling Central Air
Flooring Tile, Carpet, Hardwood
Appliance Range, Dishwasher, Refrigerator, Washer, Dryer
Laundry First Floor, In Unit
Exterior
Exterior Feature Deck
Community Features Shopping, Walk/Jog Trails, Golf, Medical Facility, Adult Community
Roof Type Shingle
Total Parking Spaces 2
Garage No
Building
Story 1
Sewer Private Sewer
Water Public
Others
Pets Allowed Yes w/ Restrictions
Senior Community true
Acceptable Financing Contract
Listing Terms Contract
Read Less
Want to know what your home might be worth? Contact us for a FREE valuation!

Our team is ready to help you sell your home for the highest possible price ASAP
Bought with Lisa Robbs • Tullish & Clancy






