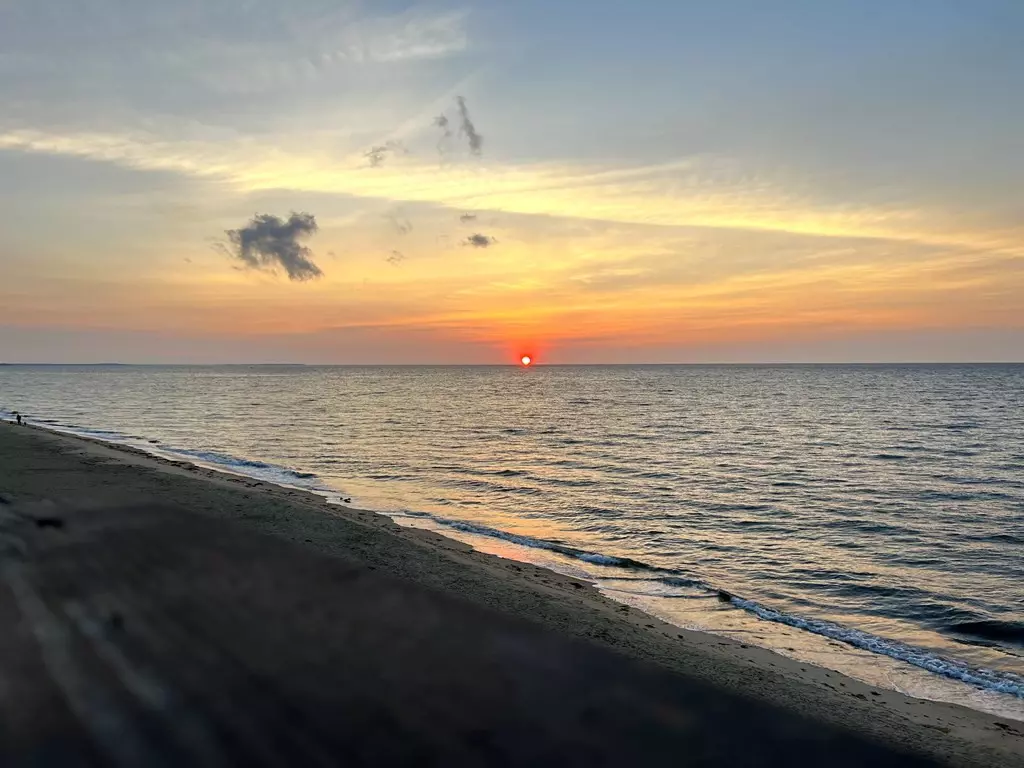$950,000
$989,000
3.9%For more information regarding the value of a property, please contact us for a free consultation.
4 Race Point Rd #4 Mashpee, MA 02649
2 Beds
1.5 Baths
840 SqFt
Key Details
Sold Price $950,000
Property Type Condo
Sub Type Condominium
Listing Status Sold
Purchase Type For Sale
Square Footage 840 sqft
Price per Sqft $1,130
MLS Listing ID 73162840
Sold Date 12/05/23
Bedrooms 2
Full Baths 1
Half Baths 1
HOA Fees $677/mo
HOA Y/N true
Year Built 1983
Annual Tax Amount $5,068
Tax Year 2023
Property Description
Turnkey and ready to move in! Imagine awakening to the soft sounds of waves on the beach and the smell of salt air wafting in on an ocean breeze. You rise and step out on your private balcony to take in the view of Nantucket Sound and spot Martha's Vineyard on the horizon as a ferry passes by. Is it a dream? Not if you are the new owner of 4 Race Point Road. Located in the quaint Nantucket cottage style community of Maushop Village, the second floor of this beautiful townhouse features two bedrooms (each with its own private balcony), laundry and a renovated full bathroom. On the first floor you'll find an open concept kitchen with dining area, a comfortable living area, a half bath, and not one, but two patios (one on each side). The front patio is sunny with stunning views of Nantucket Sound, perfect for grilling or relaxing under the umbrella. It comes fully furnished in coastal design and with your own parking space right out front. This is seaside living at its best.
Location
State MA
County Barnstable
Zoning R3
Direction Great Neck Rd South to New Seabury Main Entrance Red Brook rd… follow GPS from there
Rooms
Basement N
Primary Bedroom Level Second
Dining Room Bathroom - Half, Ceiling Fan(s), Flooring - Wood, Recessed Lighting
Kitchen Flooring - Wood, Countertops - Stone/Granite/Solid, Cabinets - Upgraded, Open Floorplan, Recessed Lighting, Remodeled
Interior
Interior Features Internet Available - Broadband
Heating Forced Air, Baseboard, Natural Gas, Electric, Ductless
Cooling Ductless
Flooring Wood
Appliance Range, Dishwasher, Microwave, Refrigerator, Washer, Dryer, Water Treatment, Utility Connections for Electric Range, Utility Connections for Electric Dryer
Laundry Second Floor, In Unit, Washer Hookup
Exterior
Exterior Feature Patio, Balcony
Community Features Shopping, Walk/Jog Trails, Golf, Marina
Utilities Available for Electric Range, for Electric Dryer, Washer Hookup
Waterfront Description Beach Front,Ocean,0 to 1/10 Mile To Beach,Beach Ownership(Private)
Total Parking Spaces 1
Garage No
Building
Story 2
Sewer Private Sewer
Water Public
Others
Pets Allowed Yes
Senior Community false
Acceptable Financing Contract
Listing Terms Contract
Read Less
Want to know what your home might be worth? Contact us for a FREE valuation!

Our team is ready to help you sell your home for the highest possible price ASAP
Bought with Katie Thurston • Thurston Residential R.E.





