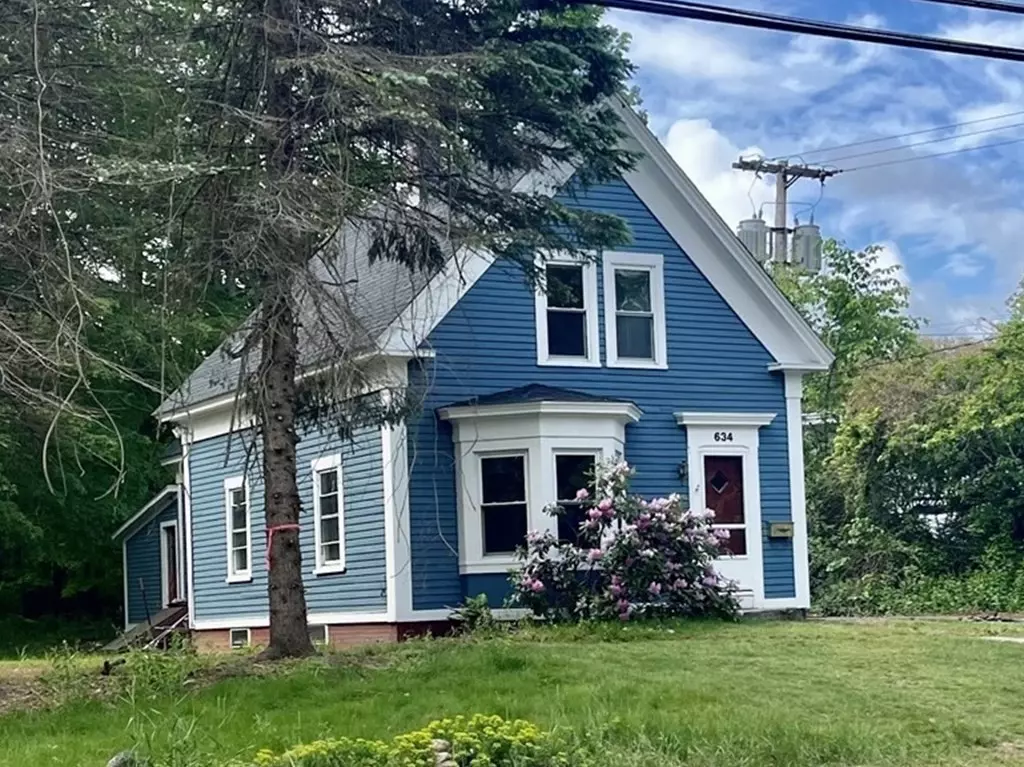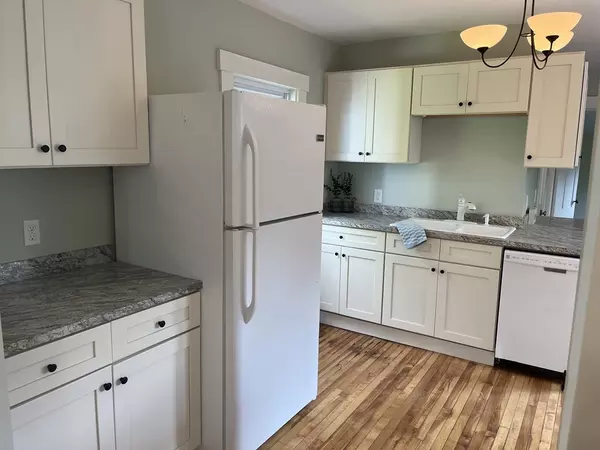$316,000
$329,900
4.2%For more information regarding the value of a property, please contact us for a free consultation.
634 Patriots Rd Templeton, MA 01468
3 Beds
2 Baths
1,272 SqFt
Key Details
Sold Price $316,000
Property Type Single Family Home
Sub Type Single Family Residence
Listing Status Sold
Purchase Type For Sale
Square Footage 1,272 sqft
Price per Sqft $248
MLS Listing ID 73134374
Sold Date 12/08/23
Style Colonial
Bedrooms 3
Full Baths 2
HOA Y/N false
Year Built 1900
Annual Tax Amount $2,770
Tax Year 2023
Lot Size 0.570 Acres
Acres 0.57
Property Description
Back on the Market- Buyer's Financing fell thru- Convenient Templeton location this renovated home has so much to offer! Brand New Roof, Brand New Septic System, Refinished hardwood flooring throughout first floor, new flooring on second level, fresh paint throughout exterior and interior. Renovated kitchen and bathrooms. First floor features new kitchen w/ island, separate dining room w/ woodstove, good sized living room, a den/office, full bathroom, bonus room in back would make great family room. Second floor has 3 bedrooms all with new carpet, full bathroom with shower stall and laundry room. Nice side yard for entertaining and storage shed. Minutes to Rt. 2!
Location
State MA
County Worcester
Zoning RES
Direction Rt. 2A
Rooms
Family Room Exterior Access
Basement Partial, Crawl Space, Unfinished
Primary Bedroom Level Second
Dining Room Wood / Coal / Pellet Stove, Flooring - Wood
Kitchen Flooring - Wood, Pantry, Kitchen Island
Interior
Interior Features Office
Heating Steam, Oil, Wood
Cooling None
Flooring Wood, Vinyl, Carpet, Flooring - Wood
Appliance Range, Dishwasher, Refrigerator, Washer, Dryer, Utility Connections for Electric Range, Utility Connections for Electric Dryer
Laundry Second Floor, Washer Hookup
Exterior
Exterior Feature Storage
Community Features Highway Access, Public School
Utilities Available for Electric Range, for Electric Dryer, Washer Hookup
Roof Type Shingle
Total Parking Spaces 3
Garage No
Building
Lot Description Cleared
Foundation Concrete Perimeter, Brick/Mortar
Sewer Private Sewer
Water Public
Architectural Style Colonial
Others
Senior Community false
Acceptable Financing Contract
Listing Terms Contract
Read Less
Want to know what your home might be worth? Contact us for a FREE valuation!

Our team is ready to help you sell your home for the highest possible price ASAP
Bought with Joshua Mello • Keller Williams Realty North Central





