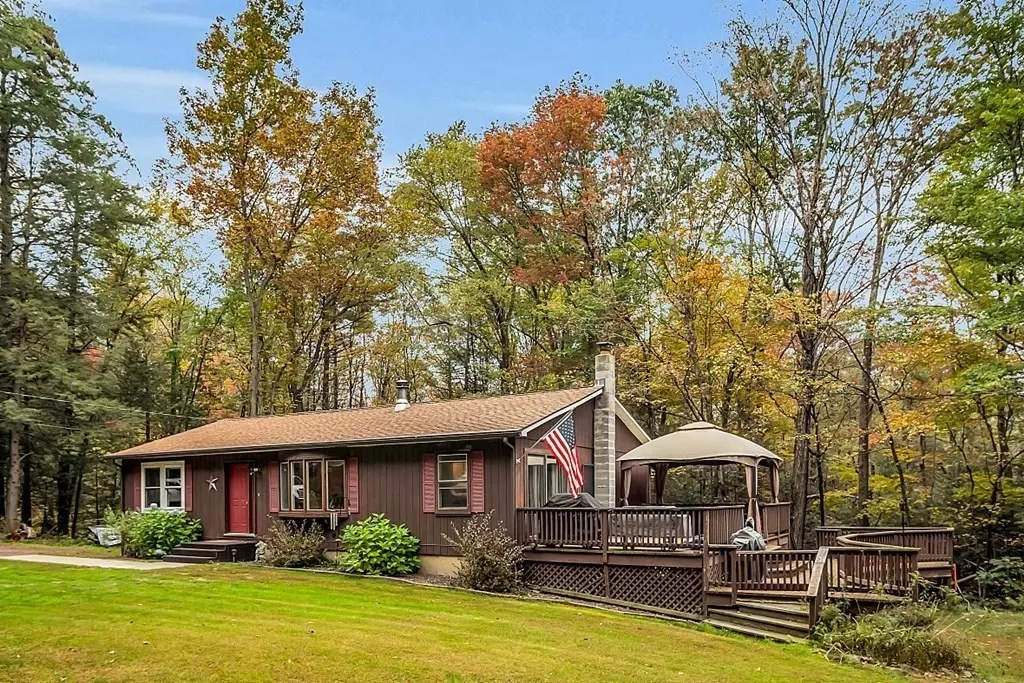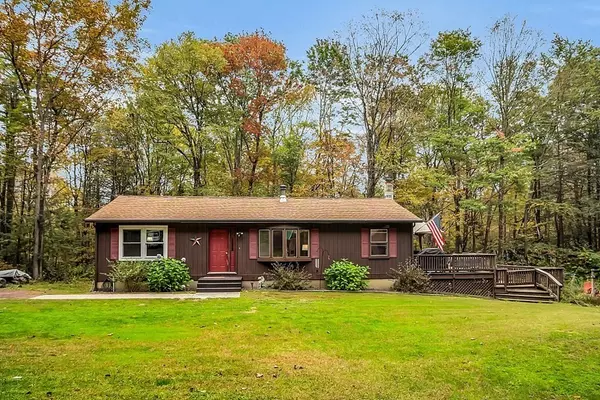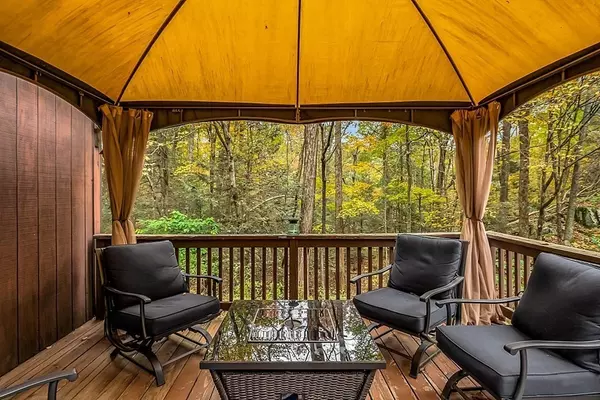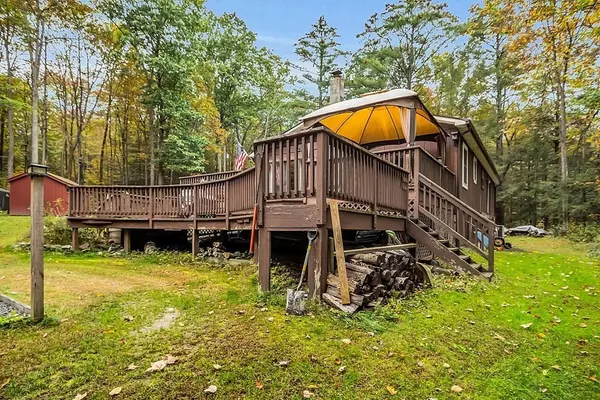$342,000
$299,900
14.0%For more information regarding the value of a property, please contact us for a free consultation.
49 Shedd Road Bernardston, MA 01337
2 Beds
1.5 Baths
1,344 SqFt
Key Details
Sold Price $342,000
Property Type Single Family Home
Sub Type Single Family Residence
Listing Status Sold
Purchase Type For Sale
Square Footage 1,344 sqft
Price per Sqft $254
MLS Listing ID 73169856
Sold Date 12/11/23
Style Ranch
Bedrooms 2
Full Baths 1
Half Baths 1
HOA Y/N false
Year Built 1984
Annual Tax Amount $4,234
Tax Year 2023
Lot Size 2.420 Acres
Acres 2.42
Property Description
Tucked away on a dead end street in outskirts of Bernardston, this charming two bedroom ranch home situated on over two acres, offers a great blend of cozy living and expansive outdoor spaces. Inside the home you'll find a sprawling open concept with a bright kitchen / dining area. Both bedrooms and bathrooms are conveniently located on the main level and have been tastefully updated. The basement boasts plenty of space for storage, a workshop, and finished space allowing even more room to spread out. Don't miss this one! ** HIGHEST & BEST OFFERS DUE WEDNESDAY 10/18 AT 5:00pm**
Location
State MA
County Franklin
Zoning RA
Direction Route 10 to Martindale Road to Shedd Road (GPS Friendly)
Rooms
Basement Full, Finished, Walk-Out Access, Interior Entry, Concrete
Primary Bedroom Level First
Kitchen Flooring - Laminate, Kitchen Island
Interior
Heating Electric Baseboard, Pellet Stove, Wood Stove, Ductless
Cooling Ductless
Flooring Carpet, Laminate
Appliance Range, Dishwasher, Refrigerator, Washer, Dryer, Range Hood, Utility Connections for Electric Range, Utility Connections for Electric Dryer
Laundry Bathroom - Half, Main Level, First Floor, Washer Hookup
Exterior
Exterior Feature Deck, Storage
Community Features Walk/Jog Trails, Golf, Private School, Public School
Utilities Available for Electric Range, for Electric Dryer, Washer Hookup, Generator Connection
Roof Type Shingle
Total Parking Spaces 4
Garage No
Building
Lot Description Wooded, Gentle Sloping
Foundation Concrete Perimeter
Sewer Private Sewer
Water Private
Schools
Elementary Schools Bernardston Ele
Middle Schools Pvrs
High Schools Pvrs
Others
Senior Community false
Read Less
Want to know what your home might be worth? Contact us for a FREE valuation!

Our team is ready to help you sell your home for the highest possible price ASAP
Bought with Hometown Team • LAER Realty Partners






