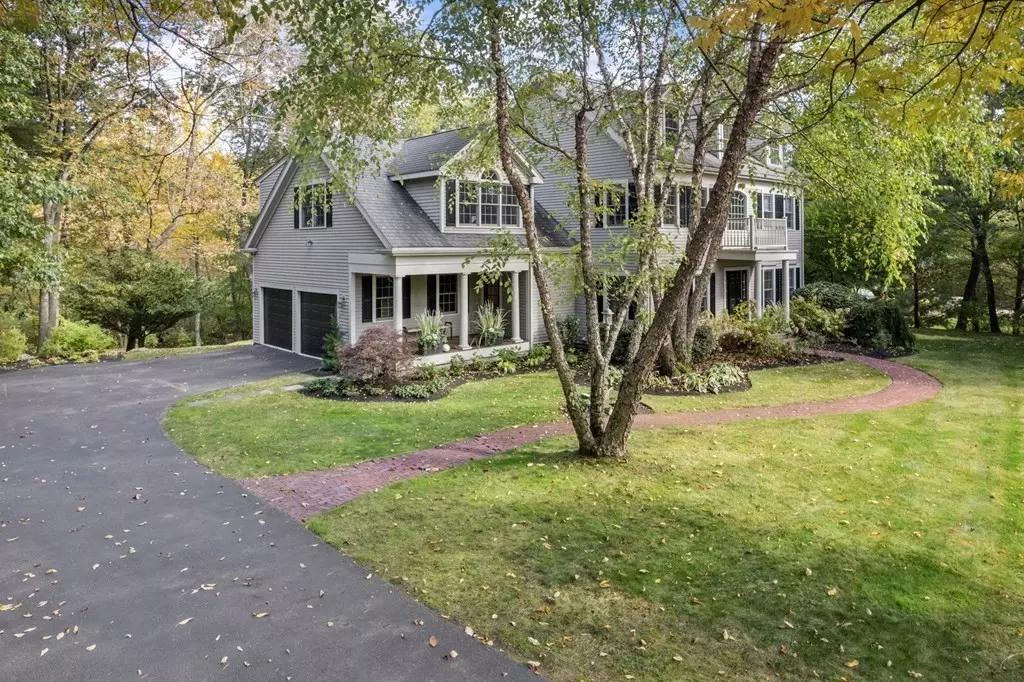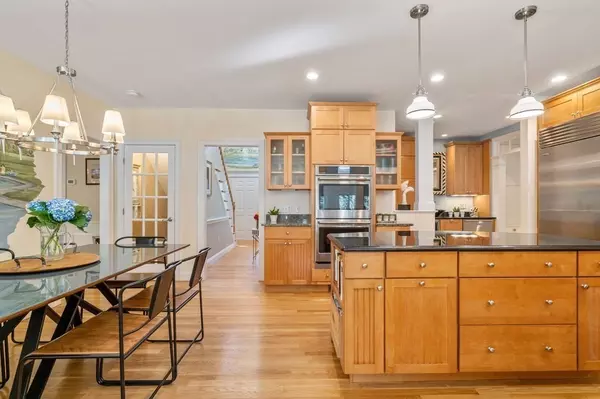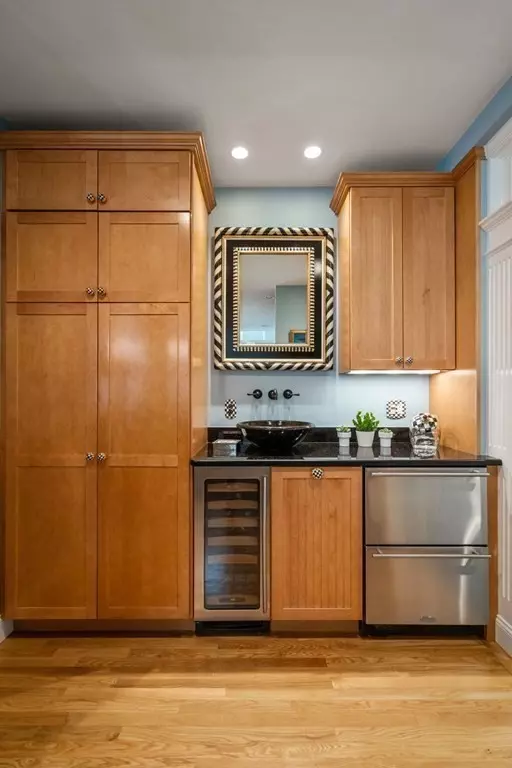$1,420,000
$1,499,000
5.3%For more information regarding the value of a property, please contact us for a free consultation.
7 Cedar St Cohasset, MA 02025
4 Beds
2.5 Baths
4,800 SqFt
Key Details
Sold Price $1,420,000
Property Type Single Family Home
Sub Type Single Family Residence
Listing Status Sold
Purchase Type For Sale
Square Footage 4,800 sqft
Price per Sqft $295
MLS Listing ID 73160259
Sold Date 12/12/23
Style Colonial
Bedrooms 4
Full Baths 2
Half Baths 1
HOA Y/N false
Year Built 2002
Annual Tax Amount $12,897
Tax Year 2023
Lot Size 0.860 Acres
Acres 0.86
Property Description
New Price This 4-bdrm home manifests a lifestyle of family comfort & sophistication in picturesque Cohasset. Standing nestled back privately surrounded by lush designer landscape, the heart of the home's gourmet kitchen boasts custom wood cabinetry, granite countertops, Sub Zero, double Cafe wall ovens, center island, wet bar, wine fridge, 2 fridge draws. Open plan seamlessly connects kitchen to 2-story family room w/ customer cabinetry, wainscoting, wood fireplace, expertly crafted mantel focal point & deck access overlooking back/side yard. Formal dining room, living room & den glisten w/ custom woodwork, crown molding and designer features. Gleaming hardwood floors throughout. Luxurious master bdrm w/ cathedral ceiling, sitting area, custom walk-in-closet, spa ensuite w/ jacuzzi tub, double sink vanity. 3 addl bdrms w/ plush carpeting. Spacious 3rd flr laundry room w/ sink. Custom LL w/ home office, 2 game areas, media room w/gas fireplace. Cedar closet & plentiful storage
Location
State MA
County Norfolk
Zoning RB
Direction North Main Street to Cedar Street or 228 to East Street Turns into North Main Street to Cedar Street
Rooms
Family Room Skylight, Cathedral Ceiling(s), Closet/Cabinets - Custom Built, Flooring - Hardwood, Deck - Exterior, Exterior Access, Open Floorplan, Recessed Lighting, Remodeled, Sunken, Wainscoting, Crown Molding
Basement Finished
Primary Bedroom Level Second
Dining Room Flooring - Hardwood, Lighting - Sconce, Lighting - Overhead, Crown Molding
Kitchen Closet/Cabinets - Custom Built, Flooring - Hardwood, Dining Area, Countertops - Stone/Granite/Solid, Countertops - Upgraded, Kitchen Island, Wet Bar, Cabinets - Upgraded, Open Floorplan, Recessed Lighting, Remodeled, Stainless Steel Appliances, Wine Chiller, Lighting - Pendant, Lighting - Overhead, Crown Molding
Interior
Interior Features Closet/Cabinets - Custom Built, Crown Molding, Closet - Cedar, Closet, Recessed Lighting, Walk-in Storage, Closet - Double, Mud Room, Den, Central Vacuum, Wet Bar
Heating Central, Forced Air, Natural Gas, Fireplace
Cooling Central Air, Dual
Flooring Tile, Carpet, Hardwood, Flooring - Stone/Ceramic Tile, Flooring - Wall to Wall Carpet
Fireplaces Number 2
Fireplaces Type Family Room
Appliance Oven, Dishwasher, Countertop Range, Refrigerator, Freezer, Washer, Dryer, Wine Refrigerator, Vacuum System, Utility Connections for Gas Range, Utility Connections for Gas Oven
Laundry Closet/Cabinets - Custom Built, Third Floor
Exterior
Exterior Feature Deck, Professional Landscaping, Sprinkler System, Decorative Lighting, Stone Wall
Garage Spaces 2.0
Community Features Public Transportation, Shopping, Tennis Court(s), Walk/Jog Trails, Golf, Conservation Area, Public School, T-Station
Utilities Available for Gas Range, for Gas Oven
Waterfront Description Beach Front,Ocean,1 to 2 Mile To Beach,Beach Ownership(Public,Association)
Roof Type Shingle
Total Parking Spaces 4
Garage Yes
Building
Lot Description Wooded
Foundation Concrete Perimeter
Sewer Private Sewer
Water Public
Architectural Style Colonial
Others
Senior Community false
Read Less
Want to know what your home might be worth? Contact us for a FREE valuation!

Our team is ready to help you sell your home for the highest possible price ASAP
Bought with Lina Bellan • Coldwell Banker Realty - Hingham





