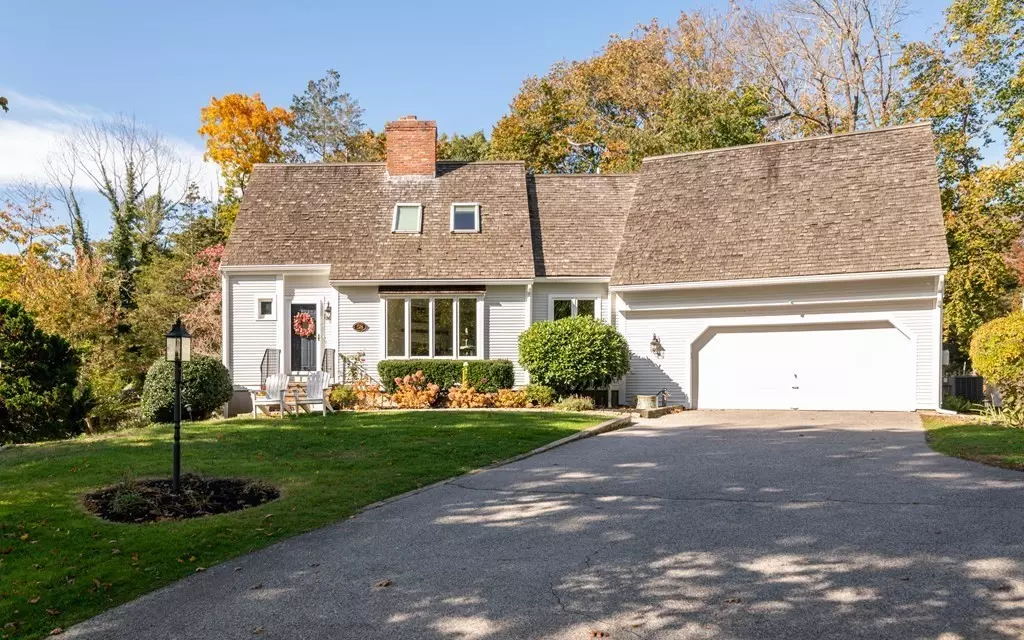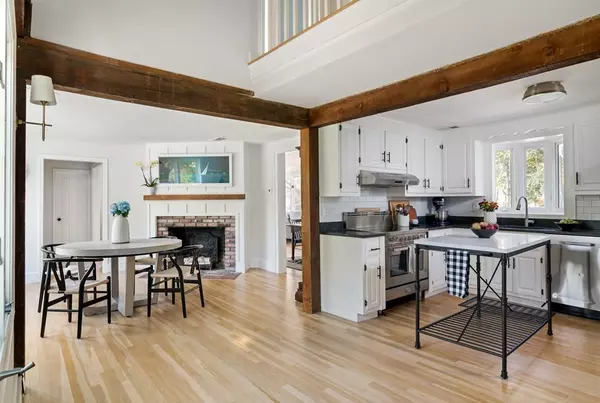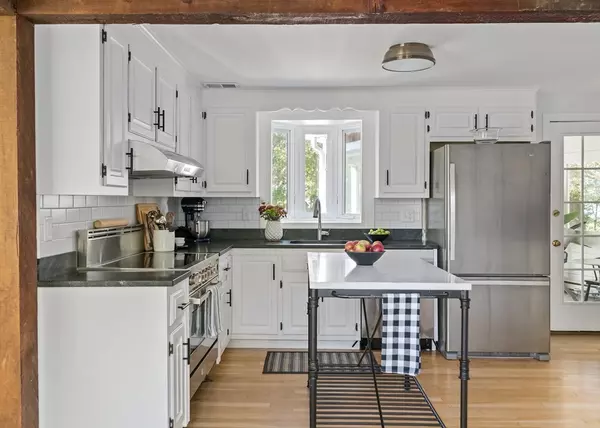$1,375,000
$1,449,000
5.1%For more information regarding the value of a property, please contact us for a free consultation.
58 Jerusalem Road Cohasset, MA 02025
3 Beds
2.5 Baths
3,100 SqFt
Key Details
Sold Price $1,375,000
Property Type Single Family Home
Sub Type Single Family Residence
Listing Status Sold
Purchase Type For Sale
Square Footage 3,100 sqft
Price per Sqft $443
Subdivision Logan Estate
MLS Listing ID 73172217
Sold Date 12/12/23
Style Cape
Bedrooms 3
Full Baths 2
Half Baths 1
HOA Y/N false
Year Built 1978
Annual Tax Amount $12,933
Tax Year 2023
Lot Size 1.080 Acres
Acres 1.08
Property Description
Step into the newly refreshed property along Jerusalem Road, and you'll discover a haven of relaxed living. This space has undergone recent enhancements to create an inviting atmosphere with hardwood floors, and dual fireplaces. As you explore, you'll find a year-round sunroom just off the kitchen that leads to the backyard. It's the perfect spot for your morning coffee ritual or hosting gatherings, offering a tranquil escape. Venture upstairs to the primary bedroom, where you'll find contemporary updates, including an ensuite bath and a spacious walk-in closet. Two more generously sized bedrooms and a full bath are ready to meet your family's needs. Additionally, there's a versatile bonus room that can transform into your ideal space, whether it's an office, library, or playroom. The lower level adds practicality to the mix with an exercise room to help you stay active and a playroom for pursuing hobbies. And all of this is just a short walk away from the charming Cohasset Village.
Location
State MA
County Norfolk
Zoning RB
Direction N. Main to Jerusalem (look for arrow sign on left hand side of road)
Rooms
Family Room Exterior Access, Recessed Lighting, Remodeled, Slider
Basement Full, Partially Finished, Walk-Out Access, Interior Entry
Primary Bedroom Level Second
Dining Room Flooring - Hardwood, Window(s) - Bay/Bow/Box, Lighting - Overhead
Kitchen Flooring - Hardwood, Countertops - Stone/Granite/Solid, Breakfast Bar / Nook, Exterior Access
Interior
Interior Features Closet, Sitting Room, Foyer, Sun Room, Exercise Room
Heating Baseboard, Oil
Cooling Central Air
Flooring Hardwood, Flooring - Wood, Flooring - Hardwood
Fireplaces Number 2
Fireplaces Type Living Room
Appliance Utility Connections for Electric Range, Utility Connections for Electric Oven, Utility Connections for Electric Dryer
Laundry In Basement, Washer Hookup
Exterior
Exterior Feature Porch - Enclosed, Deck, Professional Landscaping, Garden
Garage Spaces 1.0
Community Features Public Transportation, Shopping, Park, Walk/Jog Trails, Golf, Conservation Area, Marina, Private School, Public School, T-Station
Utilities Available for Electric Range, for Electric Oven, for Electric Dryer, Washer Hookup, Generator Connection
Waterfront Description Beach Front,Harbor,Ocean,1/2 to 1 Mile To Beach,Beach Ownership(Public)
Roof Type Wood
Total Parking Spaces 4
Garage Yes
Building
Foundation Concrete Perimeter
Sewer Public Sewer
Water Public
Architectural Style Cape
Schools
Elementary Schools Osgood/Deerhill
Middle Schools Cohasset
High Schools Cohasset
Others
Senior Community false
Read Less
Want to know what your home might be worth? Contact us for a FREE valuation!

Our team is ready to help you sell your home for the highest possible price ASAP
Bought with James Lewis • Lewis & Co. RE Services LLC





