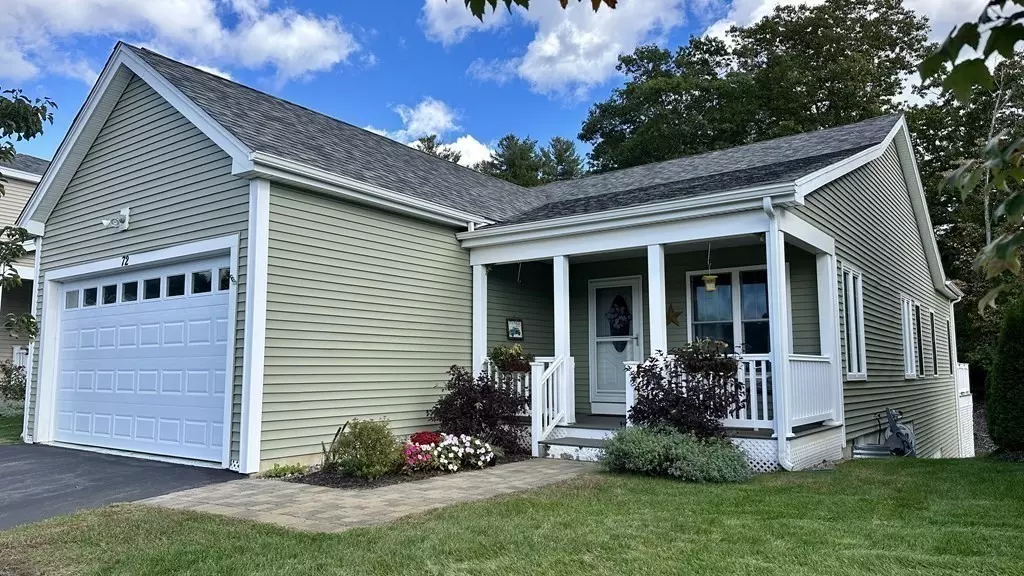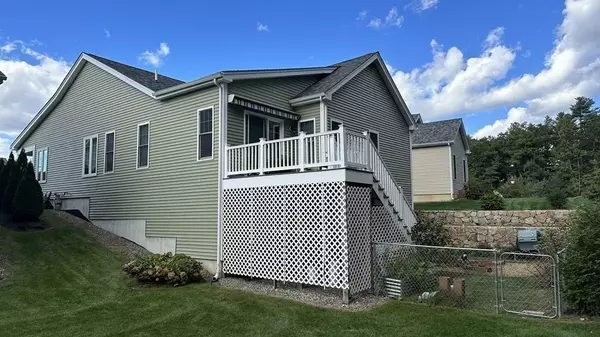$542,000
$539,900
0.4%For more information regarding the value of a property, please contact us for a free consultation.
72 Tea Party Cir #72 Holden, MA 01520
2 Beds
2.5 Baths
1,690 SqFt
Key Details
Sold Price $542,000
Property Type Condo
Sub Type Condominium
Listing Status Sold
Purchase Type For Sale
Square Footage 1,690 sqft
Price per Sqft $320
MLS Listing ID 73168617
Sold Date 12/14/23
Bedrooms 2
Full Baths 2
Half Baths 1
HOA Fees $249
HOA Y/N true
Year Built 2018
Annual Tax Amount $6,176
Tax Year 2023
Property Description
Welcome home to your opportunity to live in the highly sought after town of Holden in this luxurious detached condo where only one person has to be 55+. This exquisite 2-3 bed, 2.5 bath, condo, offers the perfect blend of elegance, modern amenities, a vibrant, 55+ community and easy low maintenance lifestyle situated in a peaceful neighborhood. Step into the welcoming living space, where the open floor plan, seamlessly connects, the living, dining and kitchen in an airy ambience with the high ceilings throughout. The chef's kitchen boasts, stainless steel appliances, granite, countertops, ample cabinets! Retreat to the spacious main suite with walk-in closet +lavish en suite bath. One level living includes another bathroom, bedroom, and laundry rm all for your convenience. Many possibilities for extra living space in the enormous OPEN finished basement! 1/2 bath and possible bed with slider to outside is a must see!
Location
State MA
County Worcester
Zoning R
Direction Off Newell Rd
Rooms
Family Room Bathroom - Half, Exterior Access
Basement Y
Primary Bedroom Level Main, First
Dining Room Bathroom - Full, Flooring - Hardwood
Kitchen Flooring - Hardwood, Open Floorplan, Stainless Steel Appliances
Interior
Heating Forced Air, Natural Gas
Cooling Central Air
Flooring Tile, Carpet, Hardwood
Laundry Main Level, First Floor
Exterior
Exterior Feature Porch, Deck - Composite
Garage Spaces 2.0
Pool Indoor
Community Features Adult Community
Roof Type Shingle
Total Parking Spaces 2
Garage Yes
Building
Story 1
Sewer Public Sewer
Water Public
Others
Senior Community false
Acceptable Financing Seller W/Participate
Listing Terms Seller W/Participate
Read Less
Want to know what your home might be worth? Contact us for a FREE valuation!

Our team is ready to help you sell your home for the highest possible price ASAP
Bought with Stockman Farrar Group • Berkshire Hathaway HomeServices Commonwealth Real Estate





