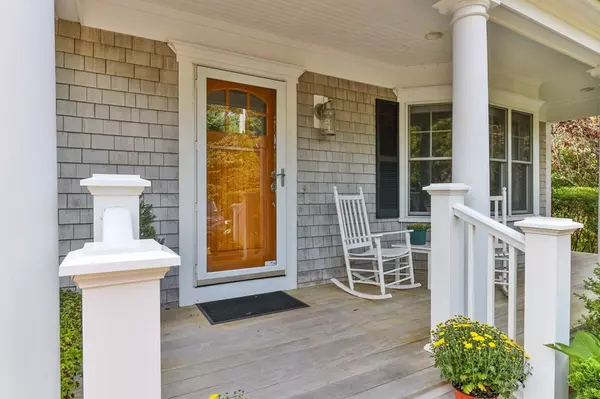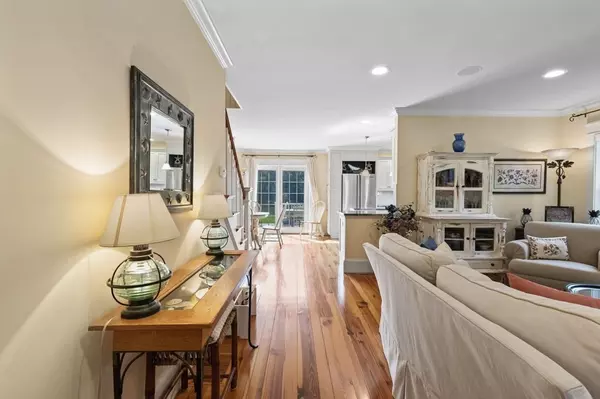$1,180,000
$1,225,000
3.7%For more information regarding the value of a property, please contact us for a free consultation.
43 Misty Meadow Ln #B Chatham, MA 02650
2 Beds
3.5 Baths
2,546 SqFt
Key Details
Sold Price $1,180,000
Property Type Condo
Sub Type Condominium
Listing Status Sold
Purchase Type For Sale
Square Footage 2,546 sqft
Price per Sqft $463
MLS Listing ID 73165216
Sold Date 12/13/23
Bedrooms 2
Full Baths 3
Half Baths 1
HOA Fees $864/mo
HOA Y/N true
Year Built 2005
Annual Tax Amount $3,114
Tax Year 2023
Property Description
Welcome to this exceptional model unit in North Chatham Village Condominiums. Impeccable attention to detail and superior construction can be found throughout. With its tall ceilings, this condo feels more like a house. The main level features a generous living room with a gas fireplace, a well-appointed kitchen and a dining area. Enjoy indoor-outdoor living with a large deck off the kitchen. The first floor also includes a bedroom with an en-suite bath, laundry facilities, and a powder room. Upstairs, find an oversized master suite complete with a private bath and dedicated office space. Additionally, the second level offers a versatile loft area, complemented by a small deck. The finished basement offers a family room, media room, office area, a full bath and opens to a patio and an outdoor shower. The condo comes with an attached, oversized one-car garage, hardwood floors throughout and upgrades like a full unit generator, security system and central vacuum system. Schedule a tour!
Location
State MA
County Barnstable
Area North Chatham
Zoning R20
Direction Misty Meadow Lane is off of Rte. 28 in North Chatham.
Rooms
Basement Y
Interior
Interior Features Central Vacuum, Wired for Sound, High Speed Internet
Heating Forced Air, Natural Gas
Cooling Central Air
Flooring Hardwood
Fireplaces Number 1
Appliance Range, Dishwasher, Microwave, Refrigerator, Freezer, Washer/Dryer, Range Hood, Plumbed For Ice Maker, Utility Connections for Gas Range, Utility Connections for Gas Oven, Utility Connections for Gas Dryer
Laundry In Unit
Exterior
Exterior Feature Porch, Deck - Composite, Covered Patio/Deck, Outdoor Shower, Professional Landscaping, Sprinkler System
Garage Spaces 1.0
Community Features Public Transportation, Shopping, Tennis Court(s), Walk/Jog Trails, Golf, Bike Path, Public School
Utilities Available for Gas Range, for Gas Oven, for Gas Dryer, Icemaker Connection
Waterfront Description Beach Front,Harbor,Ocean,1 to 2 Mile To Beach,Beach Ownership(Public)
Roof Type Shingle
Total Parking Spaces 2
Garage Yes
Building
Story 2
Sewer Private Sewer
Water Public
Schools
Elementary Schools Chatham Elem.
Middle Schools Monomoy
High Schools Monomoy
Others
Pets Allowed Yes w/ Restrictions
Senior Community false
Read Less
Want to know what your home might be worth? Contact us for a FREE valuation!

Our team is ready to help you sell your home for the highest possible price ASAP
Bought with Diane Donahue • Gibson Sotheby's International Realty






