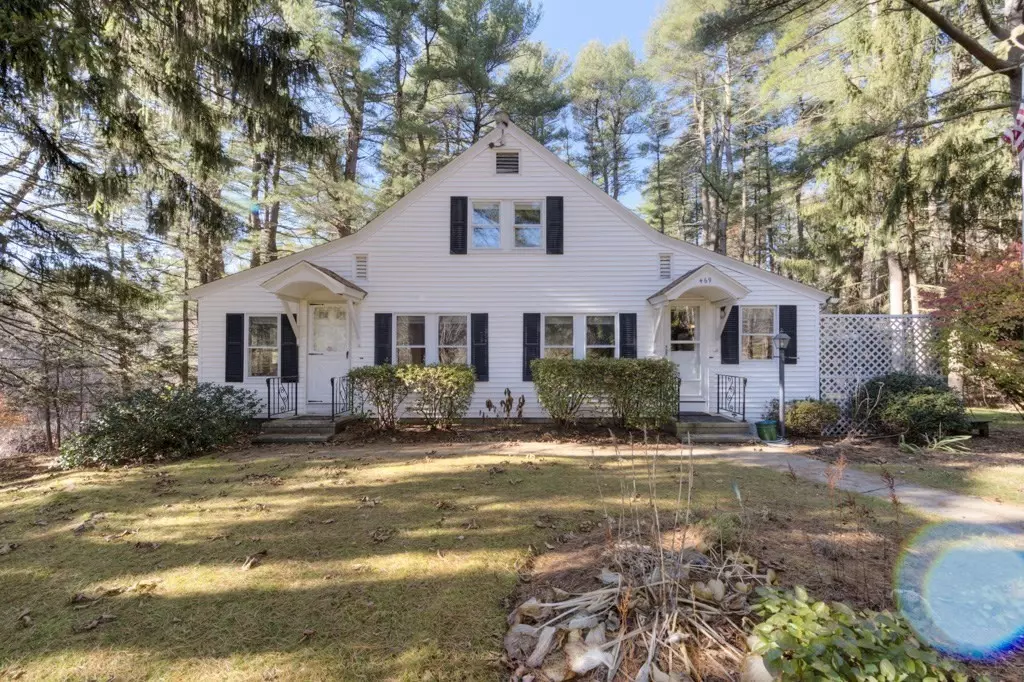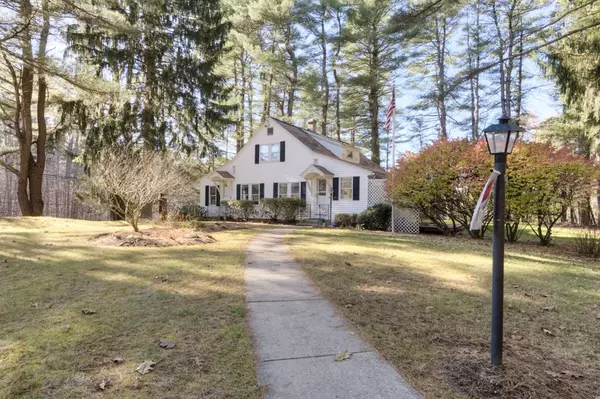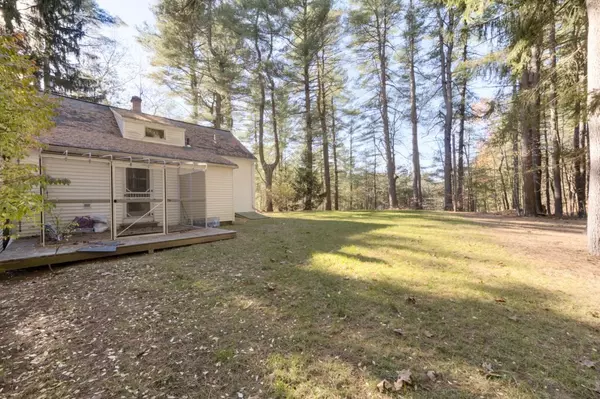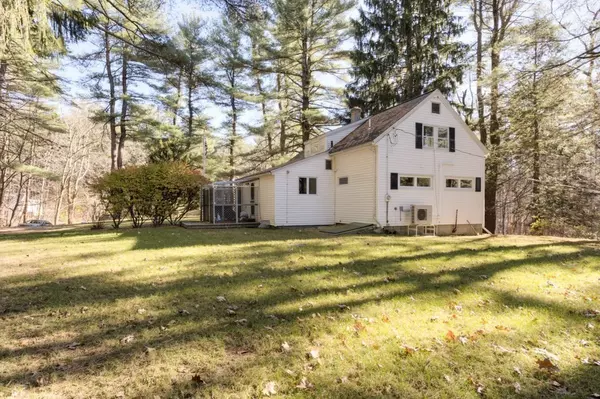$417,000
$380,000
9.7%For more information regarding the value of a property, please contact us for a free consultation.
469 Main Street Boylston, MA 01505
3 Beds
2 Baths
1,350 SqFt
Key Details
Sold Price $417,000
Property Type Single Family Home
Sub Type Single Family Residence
Listing Status Sold
Purchase Type For Sale
Square Footage 1,350 sqft
Price per Sqft $308
MLS Listing ID 73182613
Sold Date 12/15/23
Style Cape
Bedrooms 3
Full Baths 2
HOA Y/N false
Year Built 1919
Annual Tax Amount $5,273
Tax Year 2023
Lot Size 0.830 Acres
Acres 0.83
Property Description
Welcome to the small town of Boylston and this quaint cottage style home with immediate access to local routes and highways. Oversized living room accented with a stone fireplace is the main focus in this home. A recent kitchen with granite counter tops and recessed lighting is the perfect size with everything at hand and plenty of storage. The dining area opens to a larger space once used as a family room or could easily be utilized as a formal dining room if needed. First floor bedroom with a walkin closet, first floor bath with a walk in shower and first floor laundry for easy living and convenience. The two bedrooms upstairs both offering eave storage and closets both have access to the second floor full bath. Two mini splits for cooling in the summer months, recent thermopane windows, newer oil fired boiler and a recent septic system are some of the updates. This home sits off the main road on a knoll with plenty of privacy.
Location
State MA
County Worcester
Zoning Residntl
Direction Main Street is aka route 70, home is just beyond route 140, corner of W. Temple Street
Rooms
Family Room Flooring - Wall to Wall Carpet
Basement Full, Walk-Out Access, Interior Entry, Bulkhead, Dirt Floor, Concrete
Primary Bedroom Level First
Kitchen Flooring - Vinyl, Countertops - Stone/Granite/Solid, Recessed Lighting
Interior
Heating Central, Baseboard, Oil
Cooling Ductless
Flooring Wood, Tile, Vinyl, Carpet
Fireplaces Number 1
Fireplaces Type Living Room
Appliance Range, Dishwasher, Refrigerator, Utility Connections for Electric Range, Utility Connections for Electric Dryer
Laundry Electric Dryer Hookup, Washer Hookup, First Floor
Exterior
Exterior Feature Deck - Wood, Rain Gutters
Garage Spaces 1.0
Community Features Walk/Jog Trails, Conservation Area, Public School
Utilities Available for Electric Range, for Electric Dryer, Washer Hookup
Roof Type Shingle
Total Parking Spaces 8
Garage Yes
Building
Lot Description Wooded, Gentle Sloping
Foundation Block, Stone
Sewer Private Sewer
Water Public
Architectural Style Cape
Others
Senior Community false
Read Less
Want to know what your home might be worth? Contact us for a FREE valuation!

Our team is ready to help you sell your home for the highest possible price ASAP
Bought with Michelle Quinn • Insight Realty Group, Inc.





