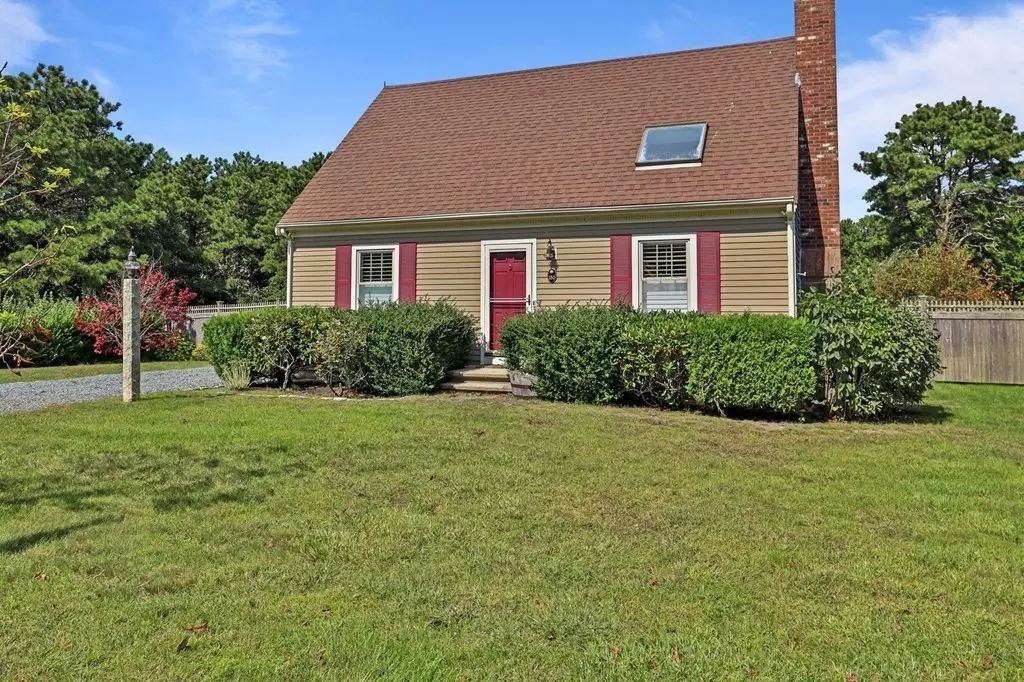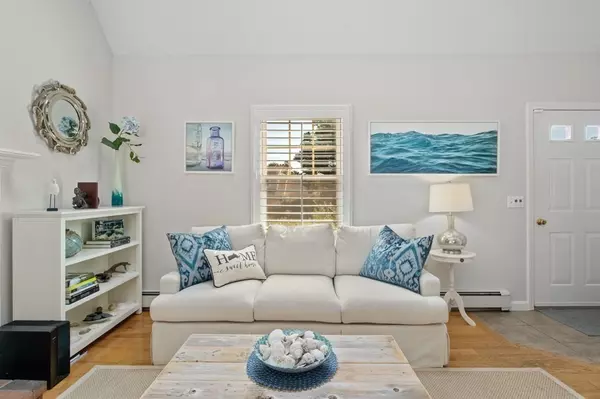$950,000
$969,900
2.1%For more information regarding the value of a property, please contact us for a free consultation.
150 Sky Way Chatham, MA 02633
3 Beds
2 Baths
1,614 SqFt
Key Details
Sold Price $950,000
Property Type Single Family Home
Sub Type Single Family Residence
Listing Status Sold
Purchase Type For Sale
Square Footage 1,614 sqft
Price per Sqft $588
MLS Listing ID 73162847
Sold Date 12/15/23
Style Cape
Bedrooms 3
Full Baths 2
HOA Fees $12/ann
HOA Y/N true
Year Built 1992
Annual Tax Amount $2,274
Tax Year 2023
Lot Size 0.520 Acres
Acres 0.52
Property Description
This classic cape style home is truly turn key! Beautifully renovated and furnished, this cream puff greets you at the front door with expansive cathedral ceilings and an airy open floor plan. She features an updated kitchen and bathrooms with granite counters, newer split system AC, hardwood floors and first floor laundry. Enjoy an additional 350 square feet of finished space in the lower level. With deeded access to White Pond, stroll across the street and enjoy kayaking, swimming, canoeing and fishing! Enjoy immediate access to the Bike Path. Close to downtown shopping & dining, The Orpheum Theatre, Chatham market and all charming Chatham has to offer. This lovely property has a rental history of $4500 for peak summer weeks, so whether you are looking for your quintessential Cape summer home or you are an investor adding another smart investment to your portfolio, let us introduce you to this coastal gem! Please see the Feature Sheet in Documents.
Location
State MA
County Barnstable
Zoning res
Direction Old Queen Anne to Wilfred to Sky Way
Rooms
Basement Full, Partially Finished
Primary Bedroom Level First
Dining Room Flooring - Hardwood, Slider
Kitchen Flooring - Hardwood, Countertops - Stone/Granite/Solid, Breakfast Bar / Nook, Open Floorplan, Gas Stove
Interior
Heating Baseboard, Oil, Ductless
Cooling Ductless
Flooring Tile, Hardwood
Fireplaces Number 1
Fireplaces Type Living Room
Appliance Range, Dishwasher, Microwave, Refrigerator, Washer, Dryer, Utility Connections for Gas Range
Exterior
Exterior Feature Porch, Deck, Professional Landscaping, Outdoor Shower
Community Features Walk/Jog Trails, Bike Path, Conservation Area, Highway Access, House of Worship, Marina
Utilities Available for Gas Range
Waterfront Description Beach Front,Lake/Pond,0 to 1/10 Mile To Beach,Beach Ownership(Deeded Rights)
Roof Type Shingle
Total Parking Spaces 4
Garage No
Building
Lot Description Cul-De-Sac, Wooded
Foundation Concrete Perimeter
Sewer Public Sewer
Water Public
Schools
High Schools Monomoy
Others
Senior Community false
Read Less
Want to know what your home might be worth? Contact us for a FREE valuation!

Our team is ready to help you sell your home for the highest possible price ASAP
Bought with The Piracini Group • Compass






