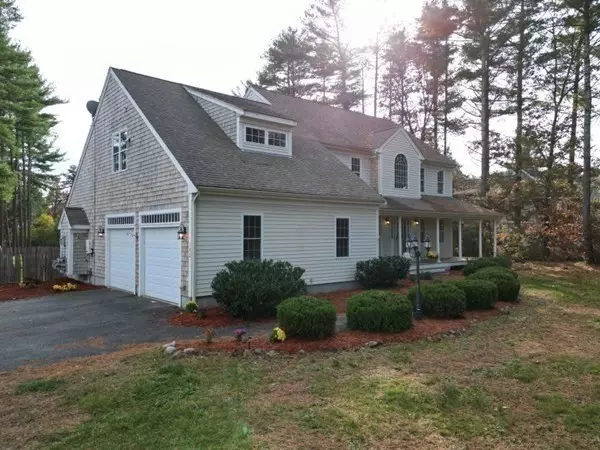$650,000
$699,000
7.0%For more information regarding the value of a property, please contact us for a free consultation.
152 Fearing Hill Rd Wareham, MA 02576
4 Beds
3 Baths
2,723 SqFt
Key Details
Sold Price $650,000
Property Type Single Family Home
Sub Type Single Family Residence
Listing Status Sold
Purchase Type For Sale
Square Footage 2,723 sqft
Price per Sqft $238
MLS Listing ID 73178275
Sold Date 12/14/23
Style Colonial
Bedrooms 4
Full Baths 3
HOA Y/N false
Year Built 2005
Annual Tax Amount $6,814
Tax Year 2023
Lot Size 1.640 Acres
Acres 1.64
Property Description
"Newly Renovated" Colonial with attached 2 car garage on over an acre and a half of land in West Wareham. Close to all major highways and Wareham Crossing. This home offers everything you're looking for. Entertaining at its best with the open floor plan, eat in kitchen with large island, new cabinetry, granite counter tops, flooring, and stainless-steel appliances. Cathedral ceilings in the living area and gas fireplace will keep you warm and cozy in the coming months. Main floor bedroom with private shower is convenient for first floor living or office space. 3 generous sized bedrooms and bonus room round out the 2nd level. The primary bedroom has a completely renovated private bath including tiled shower and soaking tub. Overlook the expansive back yard featuring an irrigation system that makes life easier. This property is move in ready don't wait this beauty won't last long. Agent must accompany client.
Location
State MA
County Plymouth
Zoning R60
Direction Main St to Fearing Hill Rd or County Rd to Fearing Hill Rd
Rooms
Basement Full, Partially Finished, Interior Entry, Bulkhead, Concrete
Primary Bedroom Level Second
Dining Room Flooring - Laminate, Lighting - Overhead
Kitchen Flooring - Laminate, Pantry, Countertops - Stone/Granite/Solid, Kitchen Island, Breakfast Bar / Nook, Deck - Exterior, Exterior Access, Open Floorplan, Remodeled, Slider, Stainless Steel Appliances, Gas Stove, Lighting - Pendant, Closet - Double
Interior
Interior Features Lighting - Overhead, Bonus Room
Heating Forced Air, Propane, Active Solar
Cooling Central Air
Flooring Tile, Carpet, Wood Laminate, Flooring - Wall to Wall Carpet
Fireplaces Number 1
Fireplaces Type Living Room
Appliance Range, Dishwasher, Microwave, Refrigerator, Utility Connections for Gas Range, Utility Connections for Gas Dryer
Laundry Gas Dryer Hookup, Washer Hookup, In Basement
Exterior
Exterior Feature Porch, Deck - Wood, Rain Gutters, Sprinkler System, Fenced Yard, Satellite Dish
Garage Spaces 2.0
Fence Fenced/Enclosed, Fenced
Community Features Public Transportation, Shopping, Walk/Jog Trails, Medical Facility, Conservation Area, Highway Access, House of Worship, Public School
Utilities Available for Gas Range, for Gas Dryer, Washer Hookup
Waterfront Description Beach Front,Lake/Pond,1/2 to 1 Mile To Beach,Beach Ownership(Public)
Total Parking Spaces 4
Garage Yes
Building
Lot Description Wooded, Level
Foundation Concrete Perimeter
Sewer Private Sewer
Water Private
Schools
Elementary Schools Wem
Middle Schools Wms
High Schools Whs
Others
Senior Community false
Read Less
Want to know what your home might be worth? Contact us for a FREE valuation!

Our team is ready to help you sell your home for the highest possible price ASAP
Bought with Kristin Feeney • Converse Company Real Estate






