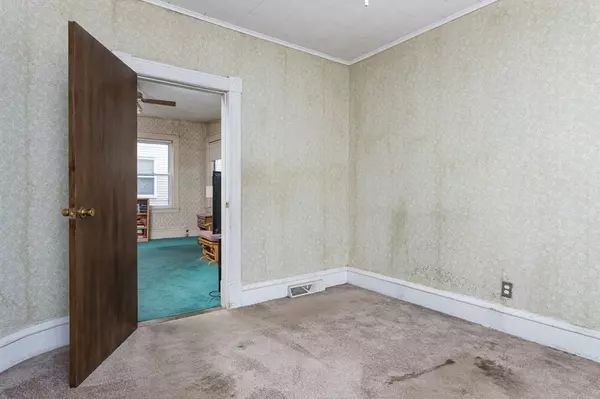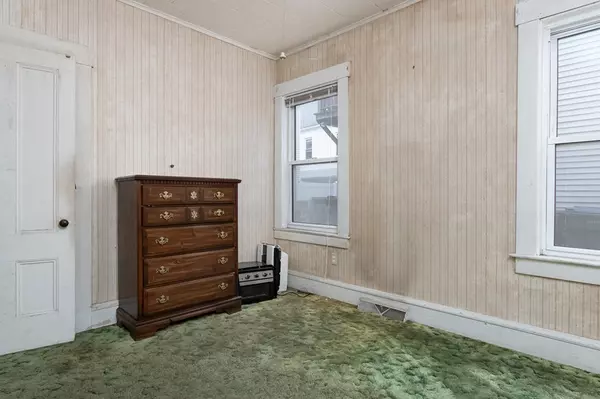$565,000
$580,000
2.6%For more information regarding the value of a property, please contact us for a free consultation.
97-99 Pleasant Lowell, MA 01852
9 Beds
3 Baths
3,968 SqFt
Key Details
Sold Price $565,000
Property Type Multi-Family
Sub Type 2 Family - 2 Units Up/Down
Listing Status Sold
Purchase Type For Sale
Square Footage 3,968 sqft
Price per Sqft $142
MLS Listing ID 73169369
Sold Date 12/20/23
Bedrooms 9
Full Baths 3
Year Built 1900
Annual Tax Amount $6,117
Tax Year 2023
Lot Size 3,484 Sqft
Acres 0.08
Property Description
Attention Investors! Welcome to this fantastic multi-family home in the heart of Lowell, family owned since the 1940s. Currently set up as a 2-family plus a 3rd floor in-law suite, this property can offer a great ROI/passive income. Each unit has its own private entrance and private utilities. With town permitting, the in-law can easily be converted into a fully functional 3rd fl.apartment. Each level features 3 bedrooms and 1 bathroom, offering comfortable living spaces. With off-street parking & a fenced-in yard, convenience and proximity to the city is waiting for you. Located near Lowell General Hospital, Umass Lowell, & local restaurants, amenities are within reach. Easy highway access adds to the property's appeal. With some TLC, this property is ready to be updated and brought back to its glory. Not eligible for FHA or VA loans. Don't miss this investment opportunity! Sold AS-IS, no warranties made or implied by seller or agent.
Location
State MA
County Middlesex
Zoning RES
Direction Porter Street to Pleasant Street
Rooms
Basement Interior Entry, Unfinished
Interior
Interior Features Unit 1 Rooms(Living Room, Kitchen, Family Room, Living RM/Dining RM Combo, Mudroom), Unit 2 Rooms(Living Room, Kitchen, Mudroom), Unit 3 Rooms(Living Room, Kitchen, Living RM/Dining RM Combo, Office/Den, Other (See Remarks))
Heating Unit 1(Central Heat), Unit 2(Space Heater)
Cooling Unit 1(None), Unit 2(None)
Exterior
Exterior Feature Unit 2 Balcony/Deck
Fence Fenced/Enclosed
Community Features Public Transportation, Shopping, Medical Facility, Laundromat, Highway Access, House of Worship, Private School, Public School, University, Other
Waterfront false
Total Parking Spaces 2
Garage No
Building
Lot Description Level
Story 6
Foundation Stone
Sewer Public Sewer
Water Public
Others
Senior Community false
Read Less
Want to know what your home might be worth? Contact us for a FREE valuation!

Our team is ready to help you sell your home for the highest possible price ASAP
Bought with Margie Roman • Cedar Wood Realty Group






