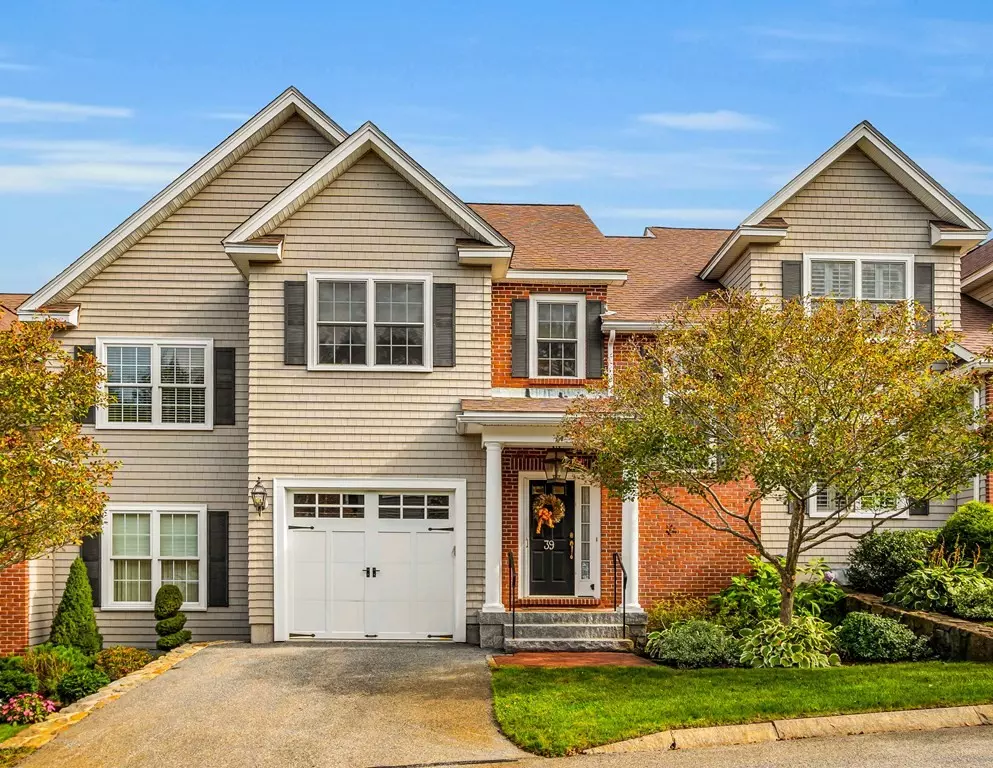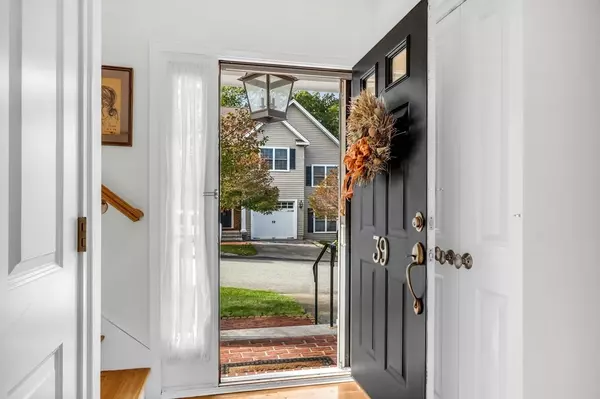$735,000
$754,888
2.6%For more information regarding the value of a property, please contact us for a free consultation.
900 Lynnfield Street #39 Lynnfield, MA 01940
3 Beds
2.5 Baths
1,858 SqFt
Key Details
Sold Price $735,000
Property Type Condo
Sub Type Condominium
Listing Status Sold
Purchase Type For Sale
Square Footage 1,858 sqft
Price per Sqft $395
MLS Listing ID 73168522
Sold Date 12/27/23
Bedrooms 3
Full Baths 2
Half Baths 1
HOA Fees $461/mo
HOA Y/N true
Year Built 2006
Annual Tax Amount $6,995
Tax Year 2023
Property Description
Welcome to Heritage Woods an exclusive 55 Adult community w/ 40 units. Featuring a perfect size kitchen w/ dinner granite bar, stainless steel appliances,gas stove & hardwood flooring .The open floor plan allows for nice entertaining space w/ formal dining room & vaulted skylit cathedral ceiling living room w/gas fireplace to warm those soon to be cool evenings. The slider opens to a wonderful size deck w/ stairs to ground level. The electric re-tractable awning remains w/ property Nice to have to shade the sun .1st floor master suite w/ double vanity sink and tiled shower. The unit is in impeccable condition w/ gleaming hardwood flooring on levels 1 & 2nd. 2nd level accommodates 2 more bedrooms ( one w/ large walk in closet) & a very quaint sitting family room just perfect for a puzzle/board game room . Lower level walk out & semi finished( not heated) it is really nice for a hobby room or owner's preference. Pet friendly. Owner permitted to park 2nd vehicle in guest parking
Location
State MA
County Essex
Zoning RA
Direction Lynnfield street at rotary take 1st right
Rooms
Family Room Flooring - Hardwood, Recessed Lighting
Basement Y
Primary Bedroom Level First
Dining Room Flooring - Hardwood, Open Floorplan, Lighting - Overhead
Kitchen Closet/Cabinets - Custom Built, Flooring - Hardwood, Countertops - Stone/Granite/Solid, Countertops - Upgraded, Breakfast Bar / Nook, Cabinets - Upgraded, Open Floorplan, Recessed Lighting, Stainless Steel Appliances, Gas Stove
Interior
Interior Features Closet, Lighting - Overhead, Game Room, Central Vacuum, Internet Available - Unknown
Heating Central, Natural Gas
Cooling Central Air
Flooring Tile, Laminate, Hardwood, Flooring - Laminate
Fireplaces Number 1
Fireplaces Type Living Room
Appliance Range, Dishwasher, Disposal, Microwave, Refrigerator, Washer, Dryer, Plumbed For Ice Maker, Utility Connections for Gas Range, Utility Connections for Gas Oven
Laundry Laundry Closet, Main Level, Electric Dryer Hookup, Washer Hookup, First Floor, In Unit
Exterior
Exterior Feature Deck, Deck - Composite, Decorative Lighting, Screens, Rain Gutters, Professional Landscaping
Garage Spaces 1.0
Community Features Public Transportation, Shopping, Park, Golf, Medical Facility, Conservation Area, Highway Access, House of Worship, Public School, Adult Community
Utilities Available for Gas Range, for Gas Oven, Washer Hookup, Icemaker Connection
Roof Type Shingle
Total Parking Spaces 1
Garage Yes
Building
Story 3
Sewer Public Sewer
Water Public
Others
Pets Allowed Yes w/ Restrictions
Senior Community true
Acceptable Financing Contract
Listing Terms Contract
Read Less
Want to know what your home might be worth? Contact us for a FREE valuation!

Our team is ready to help you sell your home for the highest possible price ASAP
Bought with Christine Rich • Citylight Homes LLC






