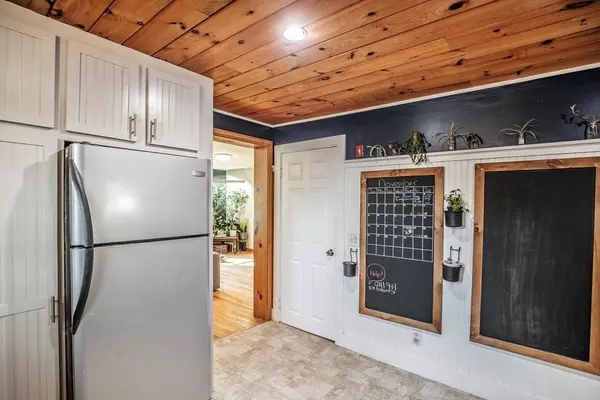$475,000
$475,000
For more information regarding the value of a property, please contact us for a free consultation.
104 Bullard St Holden, MA 01520
3 Beds
2 Baths
2,056 SqFt
Key Details
Sold Price $475,000
Property Type Single Family Home
Sub Type Single Family Residence
Listing Status Sold
Purchase Type For Sale
Square Footage 2,056 sqft
Price per Sqft $231
MLS Listing ID 73178899
Sold Date 01/03/24
Style Cape
Bedrooms 3
Full Baths 2
HOA Y/N false
Year Built 1950
Annual Tax Amount $6,188
Tax Year 2024
Lot Size 0.350 Acres
Acres 0.35
Property Description
Welcome home to this lovely 3 Bed, 2 Bath Cape-style home sitting on a nicely sized fully fenced corner lot in a sought-after Holden neighborhood. Inside, you'll be greeted by beautiful hardwood floors throughout both levels. The home is filled with natural light. The kitchen seamlessly transitions into the quaint dining room. The front-to-back family room area can also serve as an office, playroom, or even another bedroom. The 3/4 bath on the first floor is a plus. The spacious sun-drenched second living room has a separate entrance to the back deck area. Upstairs, you will find three nicely sized bedrooms with plenty of storage and a full bath. The large fully fenced corner lot, with an oversized shed, garden spaces, and two deck areas, is a perfect spot to enjoy your time outside with friends and family. Just minutes from major highways, schools, public transportation, parks, and more. Public water & sewer. Don't miss out on this one! Showings begin Sunday 11/12 at the OH 10-12.
Location
State MA
County Worcester
Zoning R15
Direction Please use GPS
Rooms
Basement Full, Crawl Space, Interior Entry, Bulkhead, Radon Remediation System, Concrete, Unfinished
Primary Bedroom Level Second
Interior
Heating Forced Air, Electric Baseboard, Oil
Cooling Window Unit(s)
Flooring Wood, Tile
Appliance Range, Dishwasher, Microwave, Refrigerator, Washer, Dryer
Laundry In Basement
Exterior
Exterior Feature Deck, Storage, Fenced Yard, Garden
Fence Fenced/Enclosed, Fenced
Community Features Public Transportation, Shopping, Pool, Tennis Court(s), Park, Highway Access, Public School, T-Station
Roof Type Shingle
Total Parking Spaces 4
Garage No
Building
Lot Description Corner Lot, Wooded, Level
Foundation Concrete Perimeter
Sewer Public Sewer
Water Public
Architectural Style Cape
Schools
Elementary Schools Mayo
Middle Schools Mountview
High Schools Wachusett
Others
Senior Community false
Read Less
Want to know what your home might be worth? Contact us for a FREE valuation!

Our team is ready to help you sell your home for the highest possible price ASAP
Bought with Marcus Walker • Walker Residential Property LLC





