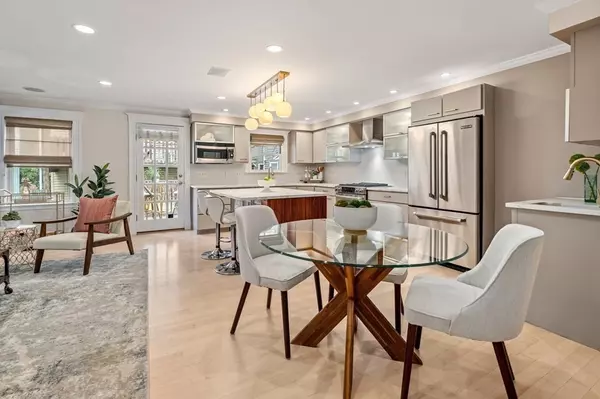$1,085,000
$1,149,000
5.6%For more information regarding the value of a property, please contact us for a free consultation.
12 Spring Garden Street #B Boston, MA 02125
3 Beds
3 Baths
1,872 SqFt
Key Details
Sold Price $1,085,000
Property Type Condo
Sub Type Condominium
Listing Status Sold
Purchase Type For Sale
Square Footage 1,872 sqft
Price per Sqft $579
MLS Listing ID 73161867
Sold Date 01/04/24
Bedrooms 3
Full Baths 2
Half Baths 2
HOA Y/N true
Year Built 2006
Annual Tax Amount $8,843
Tax Year 2023
Lot Size 2,178 Sqft
Acres 0.05
Property Description
This 3 bed/2F, 2H bath home features over 1872 sq/ft and has it all! Upon entering a gated driveway adorned with mature plantings, drive into your private 2 Car Garage w/direct entrance into a mudroom - ideal for coats + shoes. Make your way up to the 2nd floor and you'll find an open living concept consisting of a kitchen/living area boasting custom cabinetry, quartz counters, JennAir S/S appliances, kitchen island, designated dining, gas fireplace, 1/2 bath and a large private terrace. The 2nd level features 2 spacious bedrooms, full bath and full washer/dryer. Third floor highlights a primary bedroom w/ a gas fireplace, and a lavish en-suite bath, walk-in custom closet and 1/2 bath. A full wet bar/wine fridge awaits as you walk up the stairs to the expansive ROOF DECK featuring a water/gas line and full city views! A 3rd exclusive covered parking space also included! A short distance to South Boston beaches, JFK-T and local eateries. If you love to entertain, this home is for you!
Location
State MA
County Suffolk
Area Dorchester'S Savin Hill
Zoning CD
Direction Crescent Avenue to Spring Garden Street
Rooms
Basement N
Primary Bedroom Level Third
Kitchen Bathroom - Half, Flooring - Hardwood, Countertops - Stone/Granite/Solid, Kitchen Island, Wet Bar, Cabinets - Upgraded, Open Floorplan, Recessed Lighting, Stainless Steel Appliances, Gas Stove, Lighting - Pendant, Lighting - Overhead
Interior
Interior Features Bathroom - Half, Bathroom, Central Vacuum, Wet Bar
Heating Forced Air
Cooling Central Air
Flooring Tile, Hardwood
Fireplaces Number 2
Fireplaces Type Living Room, Master Bedroom
Appliance Range, Dishwasher, Disposal, Trash Compactor, Microwave, Refrigerator, Washer, Dryer, Wine Refrigerator, Vacuum System, Range Hood, Utility Connections Outdoor Gas Grill Hookup
Laundry Second Floor, In Unit
Exterior
Exterior Feature Deck - Roof, Deck - Composite, Decorative Lighting, City View(s)
Garage Spaces 2.0
Community Features Public Transportation, Shopping, Tennis Court(s), Park, Walk/Jog Trails, Medical Facility, Laundromat, Highway Access, House of Worship, Private School, Public School, T-Station, University
Utilities Available Outdoor Gas Grill Hookup
Waterfront false
View Y/N Yes
View City
Roof Type Rubber
Total Parking Spaces 1
Garage Yes
Building
Story 4
Sewer Public Sewer
Water Public
Schools
Elementary Schools Bps
Middle Schools Bps
High Schools Bps
Others
Pets Allowed Yes
Senior Community false
Read Less
Want to know what your home might be worth? Contact us for a FREE valuation!

Our team is ready to help you sell your home for the highest possible price ASAP
Bought with Ricardo Rodriguez & Associates Group • Coldwell Banker Realty - Boston






