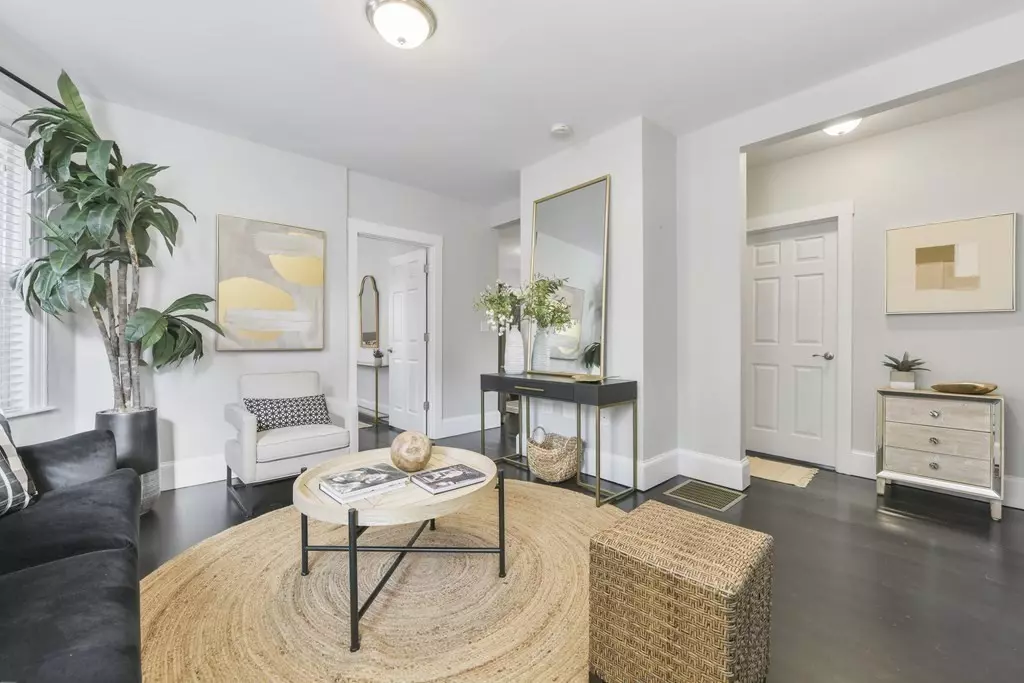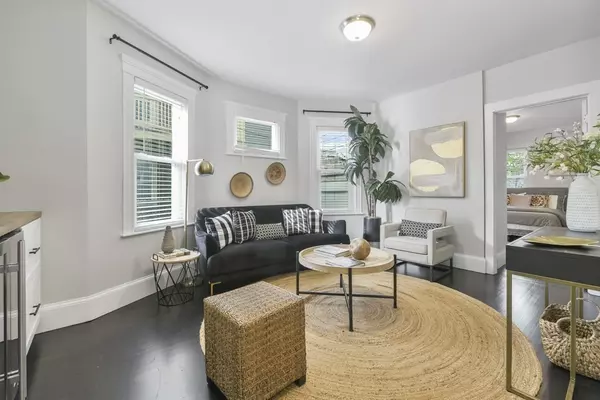$515,000
$539,000
4.5%For more information regarding the value of a property, please contact us for a free consultation.
4 Kevin Road #1 Boston, MA 02125
3 Beds
2 Baths
1,042 SqFt
Key Details
Sold Price $515,000
Property Type Condo
Sub Type Condominium
Listing Status Sold
Purchase Type For Sale
Square Footage 1,042 sqft
Price per Sqft $494
MLS Listing ID 73166852
Sold Date 01/04/24
Bedrooms 3
Full Baths 2
HOA Fees $189/mo
HOA Y/N true
Year Built 1910
Annual Tax Amount $1,520
Tax Year 2023
Property Description
Perfectly positioned for the urban commuter, this first-floor unit boasts proximity to the Red Line at JFK/UMass and Savin Hill stations, both conveniently located less than 3/4 mile away. Expertly gut-renovated in 2017, this home seamlessly combines the traditional charm of a triple-decker layout with modern features. It includes a primary bedroom with an en suite bathroom, central air, and in-unit laundry, alongside a bonus third bedroom perfect for a home office setup. The kitchen is equipped with white shaker cabinets and stainless steel appliances. Other features include additional basement storage and a private rear deck. This residence is at the hub of Dorchester's dynamic offerings, with direct access to South Bay, Dot Block, and sought-after dining experiences, including Boston Magazine's 2023 "Best New Restaurant," Comfort Kitchen, just 0.2 miles away.
Location
State MA
County Suffolk
Zoning res
Direction Stoughton Street to Sumner Street to Kevin Road.
Rooms
Basement Y
Primary Bedroom Level First
Dining Room Flooring - Hardwood, Open Floorplan, Lighting - Overhead
Kitchen Closet/Cabinets - Custom Built, Flooring - Hardwood, Dining Area, Balcony / Deck, Pantry, Countertops - Stone/Granite/Solid, Deck - Exterior, Dryer Hookup - Electric, Exterior Access, Stainless Steel Appliances, Washer Hookup, Lighting - Overhead
Interior
Interior Features High Speed Internet
Heating Central, Forced Air, Natural Gas
Cooling Central Air
Flooring Hardwood, Stone / Slate
Appliance Range, Dishwasher, Disposal, Microwave, Refrigerator, Freezer, ENERGY STAR Qualified Refrigerator, ENERGY STAR Qualified Dryer, ENERGY STAR Qualified Dishwasher, ENERGY STAR Qualified Washer, Range - ENERGY STAR, Plumbed For Ice Maker, Utility Connections for Gas Range, Utility Connections for Gas Oven, Utility Connections for Electric Dryer
Laundry Closet - Walk-in, Lighting - Overhead, First Floor, In Unit, Washer Hookup
Exterior
Exterior Feature Porch, Deck, Deck - Composite
Community Features Public Transportation, Shopping, Tennis Court(s), Park, Walk/Jog Trails, Medical Facility, Laundromat, Bike Path, Conservation Area, Highway Access, Private School, Public School, T-Station
Utilities Available for Gas Range, for Gas Oven, for Electric Dryer, Washer Hookup, Icemaker Connection
Waterfront false
Waterfront Description Beach Front,Ocean,1/2 to 1 Mile To Beach,Beach Ownership(Public)
Roof Type Rubber
Garage No
Building
Story 1
Sewer Public Sewer
Water Public
Others
Pets Allowed Yes w/ Restrictions
Senior Community false
Read Less
Want to know what your home might be worth? Contact us for a FREE valuation!

Our team is ready to help you sell your home for the highest possible price ASAP
Bought with Cody Rogers • Coldwell Banker Realty - North Reading






