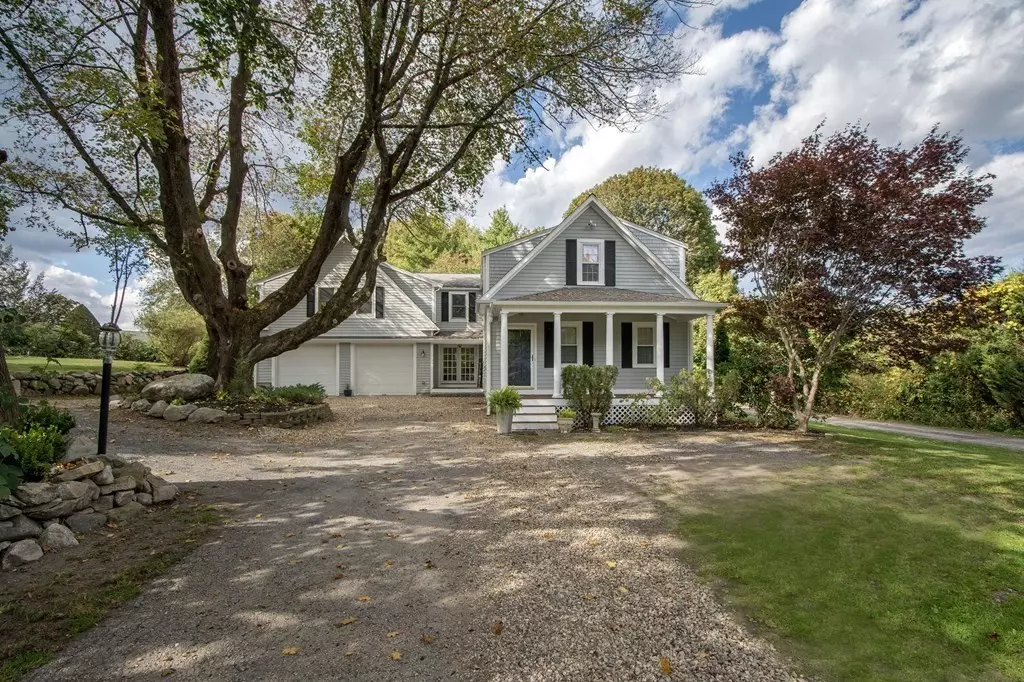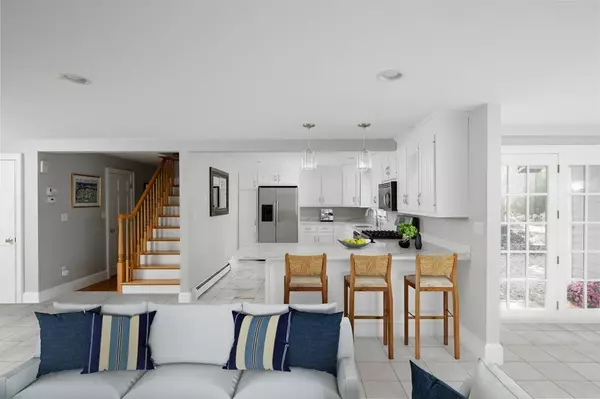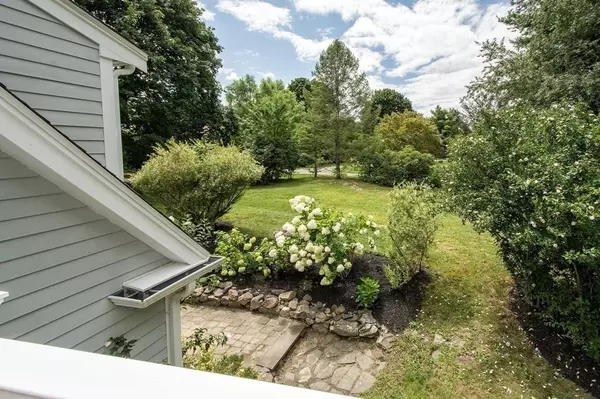$1,050,000
$995,000
5.5%For more information regarding the value of a property, please contact us for a free consultation.
447 Beechwood St Cohasset, MA 02025
3 Beds
3 Baths
3,055 SqFt
Key Details
Sold Price $1,050,000
Property Type Single Family Home
Sub Type Single Family Residence
Listing Status Sold
Purchase Type For Sale
Square Footage 3,055 sqft
Price per Sqft $343
Subdivision Beechwood
MLS Listing ID 73170293
Sold Date 01/04/24
Style Farmhouse,Greek Revival
Bedrooms 3
Full Baths 3
HOA Y/N false
Year Built 1900
Annual Tax Amount $8,403
Tax Year 2023
Lot Size 0.590 Acres
Acres 0.59
Property Description
This fabulous Farmhouse has so much to offer!! Nestled on a beautiful retreat lot bordered by stonewalls and mature plantings, this amazing property has it all. Step inside and be wowed by the spacious and open main level, featuring beautiful tile and wood floors and oversized windows that flood the space with natural light. The dining/family rm, with its centered fireplace, is perfect for hosting gatherings and creating lasting memories with family and friends. The light, bright, updated kitchen is a chef's delight, and is equipped with modern appliances and gorgeous new quartz counter tops, to inspire your culinary creations. Retreat to the master suite, a haven of tranquility with its amazing bath, and oversized walk-in closet. Unwind and rejuvenate after a long day, enveloped in a serene ambiance. Two additional bedrooms provide flexibility and convenience, with one perfectly suited to be a home office or playroom. The oversized 2-car garage is a total bonus and not to be missed!!
Location
State MA
County Norfolk
Area Beechwood
Zoning RB
Direction West on Beechwood, before the new Beechwood Ball Park and soon to be General Store
Rooms
Family Room Flooring - Hardwood
Basement Full, Walk-Out Access, Interior Entry, Sump Pump
Primary Bedroom Level Second
Dining Room Deck - Exterior, Exterior Access, Open Floorplan
Kitchen Kitchen Island, Open Floorplan
Interior
Interior Features Home Office
Heating Baseboard, Natural Gas
Cooling Central Air
Flooring Wood, Tile
Fireplaces Number 1
Fireplaces Type Living Room
Appliance Range, Dishwasher, Refrigerator
Laundry Electric Dryer Hookup, Washer Hookup, Second Floor
Exterior
Exterior Feature Porch, Deck
Garage Spaces 2.0
Community Features Public Transportation, Shopping, Pool, Tennis Court(s), Park
Waterfront Description Beach Front,Harbor,Ocean,1 to 2 Mile To Beach,Beach Ownership(Public,Association)
Roof Type Shingle
Total Parking Spaces 6
Garage Yes
Building
Lot Description Level
Foundation Concrete Perimeter, Stone
Sewer Private Sewer
Water Public
Architectural Style Farmhouse, Greek Revival
Schools
Elementary Schools Osgood
Middle Schools Deerhill
High Schools Chs/Middle
Others
Senior Community false
Acceptable Financing Contract
Listing Terms Contract
Read Less
Want to know what your home might be worth? Contact us for a FREE valuation!

Our team is ready to help you sell your home for the highest possible price ASAP
Bought with Scott Farrell & Partners • Compass





