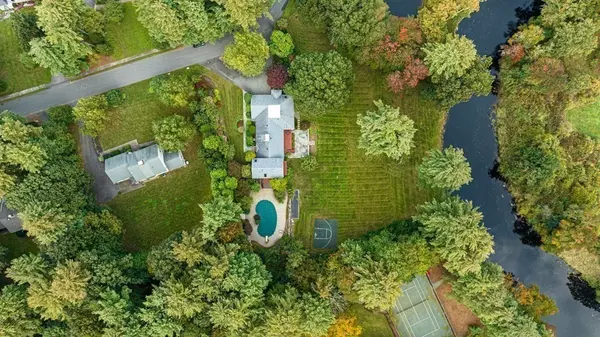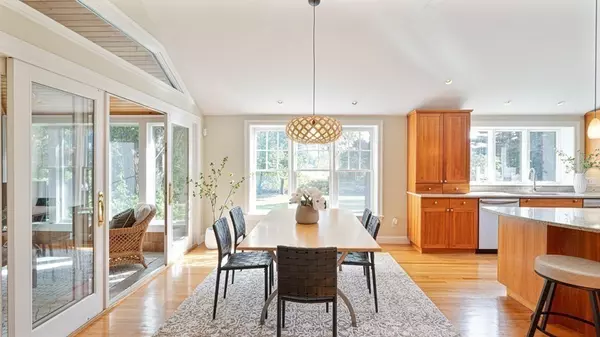$2,925,000
$2,950,000
0.8%For more information regarding the value of a property, please contact us for a free consultation.
84 Wildwood Drive Needham, MA 02492
4 Beds
3 Baths
5,098 SqFt
Key Details
Sold Price $2,925,000
Property Type Single Family Home
Sub Type Single Family Residence
Listing Status Sold
Purchase Type For Sale
Square Footage 5,098 sqft
Price per Sqft $573
Subdivision Fox Hill
MLS Listing ID 73170160
Sold Date 12/29/23
Style Other (See Remarks)
Bedrooms 4
Full Baths 2
Half Baths 2
HOA Y/N false
Year Built 1965
Annual Tax Amount $22,126
Tax Year 2023
Lot Size 1.560 Acres
Acres 1.56
Property Description
With the appeal of a storybook neighborhood and the remarkable beauty of the Charles River, this is a one-of-a-kind home. Set in the desirable Fox Hill neighborhood- where bike riding & dog walking generate the only traffic, lush lawns beautify the direct River frontage. A light filled interior is enhanced by views from almost every room. Indulge your culinary talents in the chef-worthy kitchen w/ top tier equipment and abundant workspace while friends gather at the center island. This opens to a large family room with gas fireplace and french doors to a deck overlooking the grounds. Cozy four season sunroom. Holiday-ready dining room. First floor bedrooms keep little ones close while the second floor primary is a peaceful retreat w/ private deck. Incredible finished walk out lower level w/ great room, kitchenette, home gym & office. Stone walls wrap an oversized patio and a lovely pool & sports court (pickleball anyone?) are tucked into the landscape. The lifestyle you've dreamed of.
Location
State MA
County Norfolk
Zoning SRA
Direction South Street to Webster Street to Fox Hill Drive to Wildwood Drive.
Rooms
Family Room Flooring - Hardwood, French Doors, Deck - Exterior, Exterior Access, Recessed Lighting, Crown Molding
Basement Full, Finished, Walk-Out Access, Interior Entry
Primary Bedroom Level Second
Dining Room Flooring - Hardwood, Recessed Lighting, Wainscoting, Crown Molding
Kitchen Skylight, Vaulted Ceiling(s), Closet/Cabinets - Custom Built, Flooring - Hardwood, Window(s) - Bay/Bow/Box, Dining Area, Pantry, Countertops - Stone/Granite/Solid, Kitchen Island, Recessed Lighting, Stainless Steel Appliances, Gas Stove, Lighting - Pendant
Interior
Interior Features Ceiling Fan(s), Vaulted Ceiling(s), Slider, Closet, Recessed Lighting, Sun Room, Entry Hall, Mud Room, Home Office, Great Room, Exercise Room, Central Vacuum, Wired for Sound
Heating Baseboard, Radiant, Oil, Electric, Hydro Air, Fireplace(s), Fireplace
Cooling Central Air, Whole House Fan
Flooring Tile, Carpet, Hardwood, Flooring - Stone/Ceramic Tile, Flooring - Hardwood, Flooring - Wall to Wall Carpet
Fireplaces Number 4
Fireplaces Type Family Room
Appliance Range, Oven, Dishwasher, Disposal, Trash Compactor, Microwave, Refrigerator, Freezer, Washer, Dryer, Vacuum System, Range Hood, Utility Connections for Gas Range
Laundry First Floor
Exterior
Exterior Feature Deck, Patio, Pool - Inground Heated, Professional Landscaping, Stone Wall
Garage Spaces 2.0
Pool Pool - Inground Heated
Community Features Shopping, Golf, Medical Facility, Highway Access, Private School
Utilities Available for Gas Range, Generator Connection
Waterfront Description Waterfront,River
View Y/N Yes
View Scenic View(s)
Roof Type Shingle,Rubber
Total Parking Spaces 5
Garage Yes
Private Pool true
Building
Lot Description Easements
Foundation Concrete Perimeter
Sewer Public Sewer
Water Private
Architectural Style Other (See Remarks)
Schools
Elementary Schools Newman
Middle Schools Highrck/Pollard
High Schools Needham Hs
Others
Senior Community false
Acceptable Financing Contract
Listing Terms Contract
Read Less
Want to know what your home might be worth? Contact us for a FREE valuation!

Our team is ready to help you sell your home for the highest possible price ASAP
Bought with Rishi Palriwala • Cameron Real Estate Group





