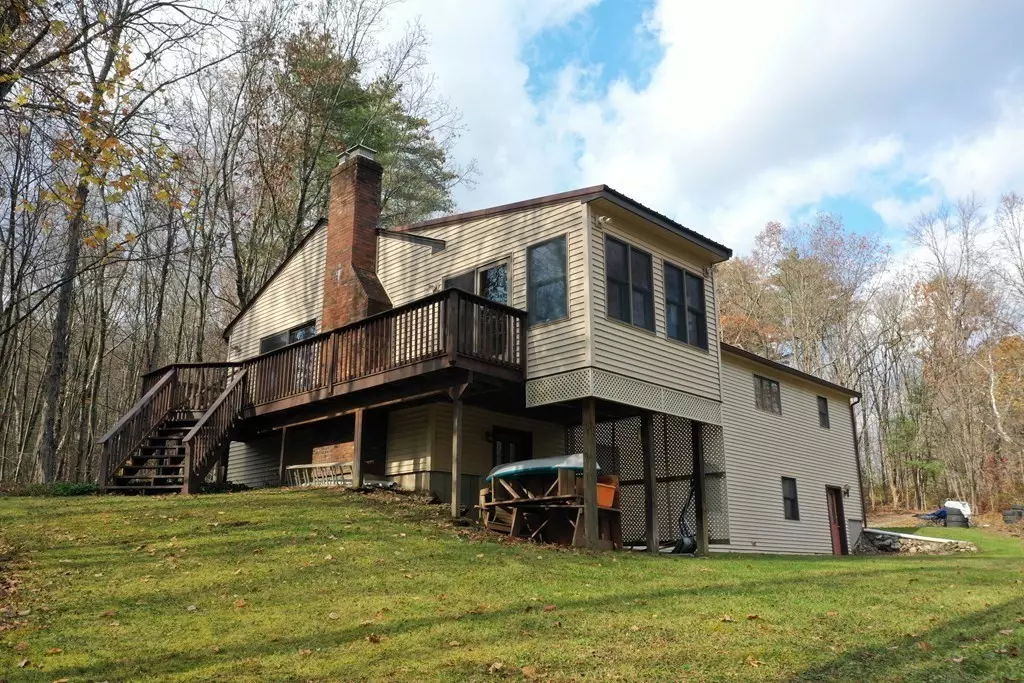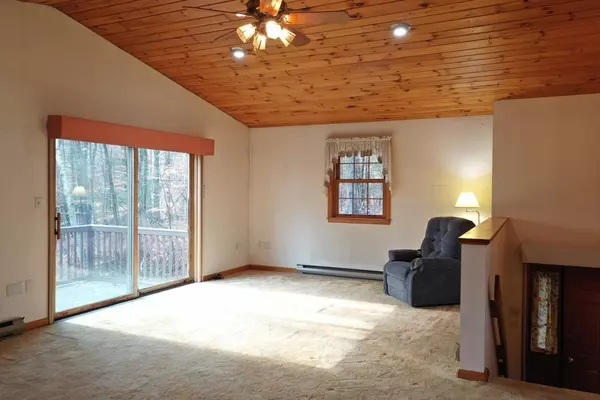$375,000
$399,900
6.2%For more information regarding the value of a property, please contact us for a free consultation.
369 South Shelburne Rd Shelburne, MA 01370
2 Beds
1.5 Baths
1,572 SqFt
Key Details
Sold Price $375,000
Property Type Single Family Home
Sub Type Single Family Residence
Listing Status Sold
Purchase Type For Sale
Square Footage 1,572 sqft
Price per Sqft $238
MLS Listing ID 73178380
Sold Date 01/05/24
Style Raised Ranch
Bedrooms 2
Full Baths 1
Half Baths 1
HOA Y/N false
Year Built 1988
Annual Tax Amount $4,439
Tax Year 2023
Lot Size 5.000 Acres
Acres 5.0
Property Description
Come and plant your roots in this quintessential New England town! If you are looking for privacy and some land, look no further than this custom built (1988) home situated on 5 acres. Conveniently located minutes from Greenfield to the east and the village of Shelburne Falls to the west, you will have no trouble having access to all the amenities, but the privacy you desire. The design of this raised ranch was ahead of its time with the open floor plan and vast Great Room, perfect for entertaining or enjoying your own retreat as you soak in the natural light that the large encompassing windows invites into the home. The 2 bedrooms and 1.5 bathrooms are all located on the main floor, along with the laundry, giving you the ease of one floor living. The finished basement has plenty of room to bring your ideas and imagination!
Location
State MA
County Franklin
Zoning R1
Direction Gps Friendly
Rooms
Basement Full, Partially Finished, Walk-Out Access, Interior Entry
Interior
Heating Electric Baseboard
Cooling None
Flooring Vinyl, Carpet
Fireplaces Number 1
Appliance Range, Dishwasher, Refrigerator, Utility Connections for Electric Range, Utility Connections for Electric Dryer
Laundry Washer Hookup
Exterior
Exterior Feature Deck - Wood
Utilities Available for Electric Range, for Electric Dryer, Washer Hookup
Roof Type Shingle
Total Parking Spaces 6
Garage No
Building
Lot Description Wooded, Cleared, Gentle Sloping
Foundation Concrete Perimeter
Sewer Private Sewer
Water Private
Others
Senior Community false
Read Less
Want to know what your home might be worth? Contact us for a FREE valuation!

Our team is ready to help you sell your home for the highest possible price ASAP
Bought with Jill Lutenegger • Naples Realty Group






