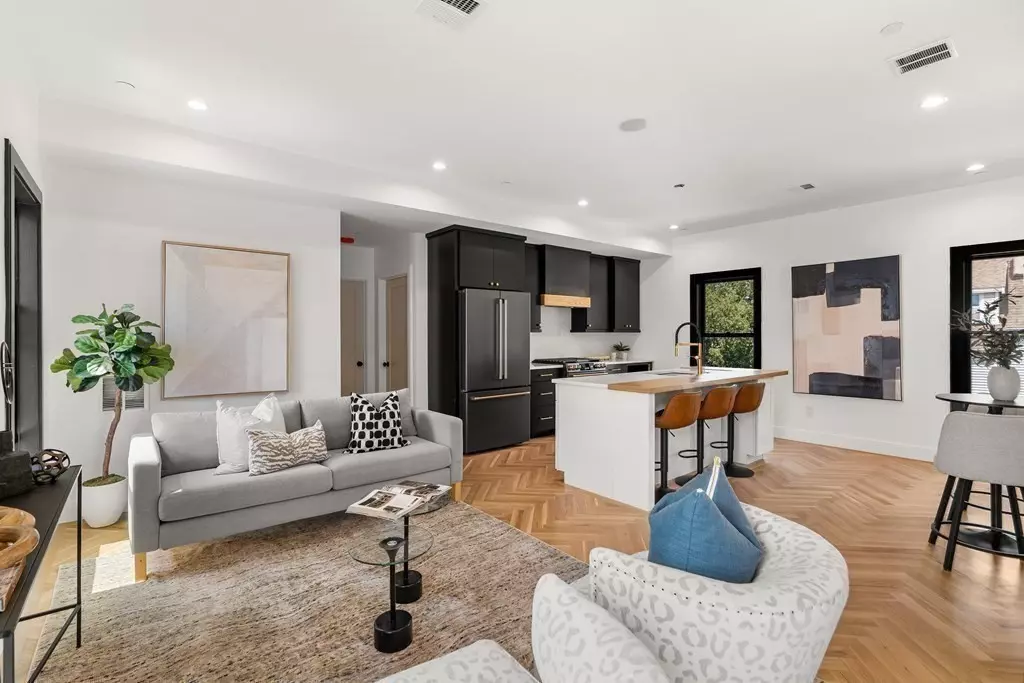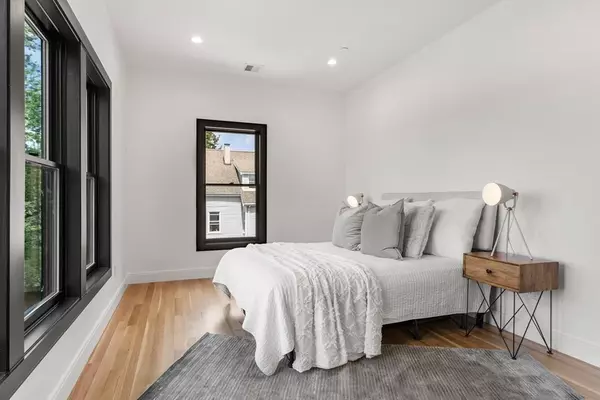$665,000
$669,000
0.6%For more information regarding the value of a property, please contact us for a free consultation.
50 Draper Street, #1 Boston, MA 02122
3 Beds
2.5 Baths
1,359 SqFt
Key Details
Sold Price $665,000
Property Type Condo
Sub Type Condominium
Listing Status Sold
Purchase Type For Sale
Square Footage 1,359 sqft
Price per Sqft $489
MLS Listing ID 73184082
Sold Date 01/10/24
Bedrooms 3
Full Baths 2
Half Baths 1
HOA Fees $250/mo
HOA Y/N true
Year Built 1925
Annual Tax Amount $700
Tax Year 2023
Property Description
Amazing new units by Bay City Developments. Cutting edge design, with earthy modern finishes. This unit offers open floor plan with hardwood floors through out. Large eat in kitchen complete with center island, quartz and oak counter, top of the line black stainless steel GE appliances, Bronze plumbing fixtures 1/2 bath and separate wine storage area complete with temp control wine fridge and live edge shelving . Large primary suite with custom closets and full bath. Smart features include Sonos surround sound, smart thermostat and visual intercom system for each level. Large decks off living room, parking and pet friendly. There is a beautiful park over looking the city skyline for your dog to run around and building is close to public transportation and 93 North and South. 2 units left.
Location
State MA
County Suffolk
Area Dorchester
Zoning res
Direction GPS
Rooms
Basement Y
Primary Bedroom Level Basement
Kitchen Flooring - Hardwood, Countertops - Stone/Granite/Solid, Kitchen Island, Cabinets - Upgraded, Open Floorplan, Recessed Lighting, Remodeled
Interior
Heating Forced Air
Cooling Central Air
Flooring Tile, Hardwood
Appliance Disposal, ENERGY STAR Qualified Refrigerator, ENERGY STAR Qualified Dishwasher, Oven - ENERGY STAR, Utility Connections for Gas Range, Utility Connections for Gas Oven
Laundry In Basement, In Unit
Exterior
Exterior Feature Deck
Community Features Public Transportation, Park, Walk/Jog Trails, Laundromat, Bike Path, Highway Access, Public School, T-Station
Utilities Available for Gas Range, for Gas Oven
Waterfront false
Waterfront Description Beach Front,3/10 to 1/2 Mile To Beach
Roof Type Shingle
Total Parking Spaces 1
Garage No
Building
Story 2
Sewer Public Sewer
Water Public
Others
Pets Allowed Yes
Senior Community false
Read Less
Want to know what your home might be worth? Contact us for a FREE valuation!

Our team is ready to help you sell your home for the highest possible price ASAP
Bought with Andersen Group Realty • Keller Williams Realty Boston Northwest






