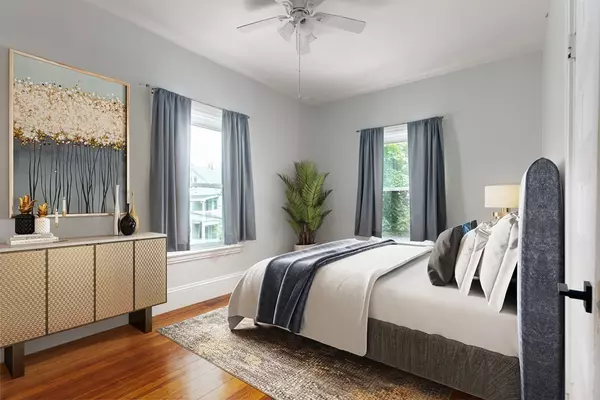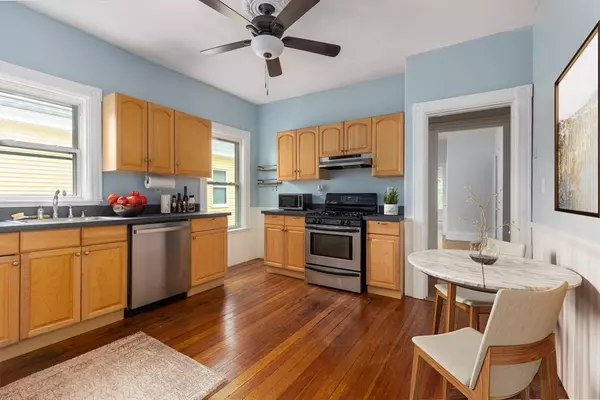$517,000
$499,000
3.6%For more information regarding the value of a property, please contact us for a free consultation.
106 Lonsdale St #2 Boston, MA 02124
3 Beds
1 Bath
1,180 SqFt
Key Details
Sold Price $517,000
Property Type Condo
Sub Type Condominium
Listing Status Sold
Purchase Type For Sale
Square Footage 1,180 sqft
Price per Sqft $438
MLS Listing ID 73173300
Sold Date 01/09/24
Bedrooms 3
Full Baths 1
HOA Fees $238
HOA Y/N true
Year Built 1900
Annual Tax Amount $4,184
Tax Year 2023
Lot Size 1,306 Sqft
Acres 0.03
Property Description
Your opportunity to own in Dorchester's Adams Village! This three bedroom condo has been well kept and upgraded throughout the years. With hardwood floors throughout and an open concept living space. Spacious eat in kitchen with a new dishwasher, and pantry. Enjoy the fantastic location of 106 Lonsdale Street. With restaurants such as Industry, Greenhills Bakery, Lucy's, Landmark, and Molinari's at your fingertips. Within close proximity to plenty of parks and the Neponset River. This property is perfect for commuters. The apartment comes with off-street parking, is right off route 93 and is close to both Ashmont and Shawmut MBTA Red line stops. Pet friendly association! Additionally, you can enjoy your own private washer/dryer within the building. Extra storage in the basement and plenty of space in the common backyard. Open Houses starting Friday 10/27 4:30-5:30pm / Saturday and Sunday 12-1pm
Location
State MA
County Suffolk
Zoning CD
Direction GPS
Rooms
Basement Y
Interior
Heating Forced Air
Cooling Window Unit(s)
Flooring Wood
Fireplaces Number 1
Appliance Range, Dishwasher, Refrigerator, Washer, Dryer, Utility Connections for Gas Range, Utility Connections for Electric Oven
Laundry Washer Hookup
Exterior
Exterior Feature Patio, Garden
Community Features Public Transportation, Shopping, Park, Walk/Jog Trails, Medical Facility, Bike Path, Highway Access, House of Worship, Private School, Public School, T-Station
Utilities Available for Gas Range, for Electric Oven, Washer Hookup
Waterfront false
Waterfront Description Beach Front
Roof Type Shingle
Total Parking Spaces 1
Garage No
Building
Story 1
Sewer Public Sewer
Water Public
Others
Pets Allowed Yes w/ Restrictions
Senior Community false
Read Less
Want to know what your home might be worth? Contact us for a FREE valuation!

Our team is ready to help you sell your home for the highest possible price ASAP
Bought with Denman Drapkin Group • Compass






