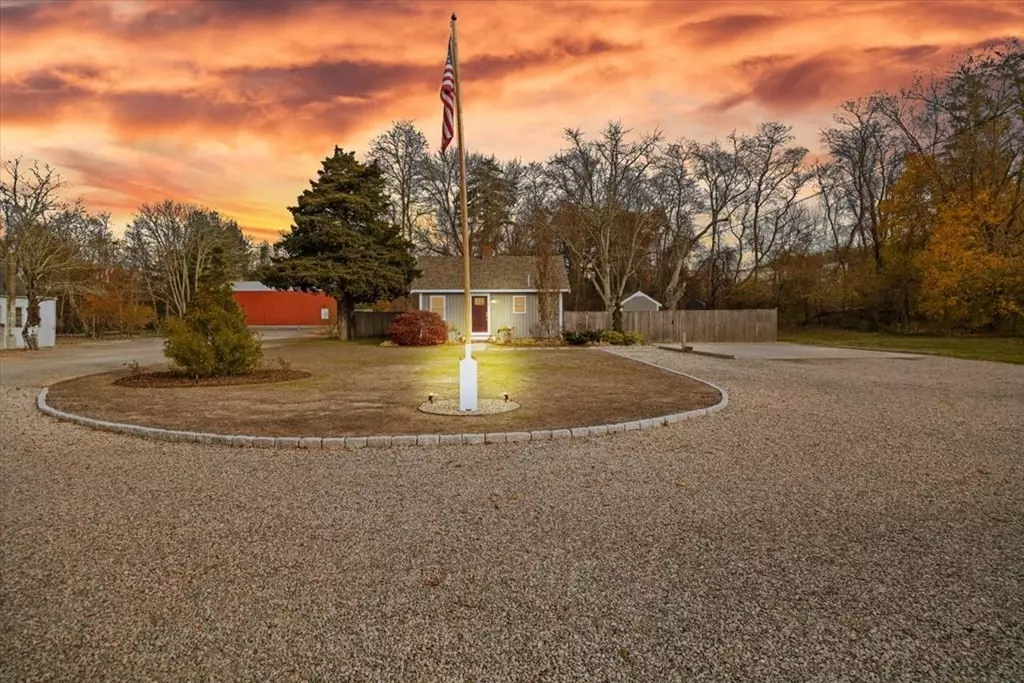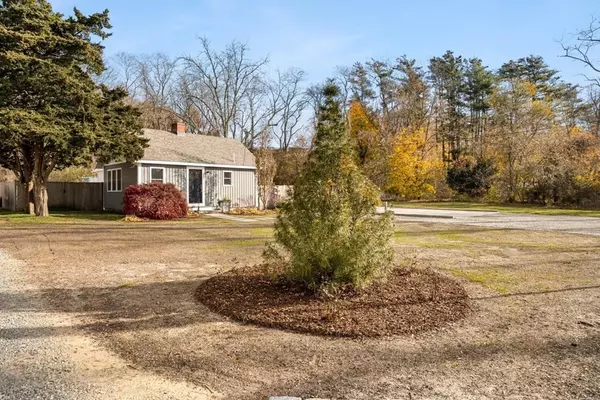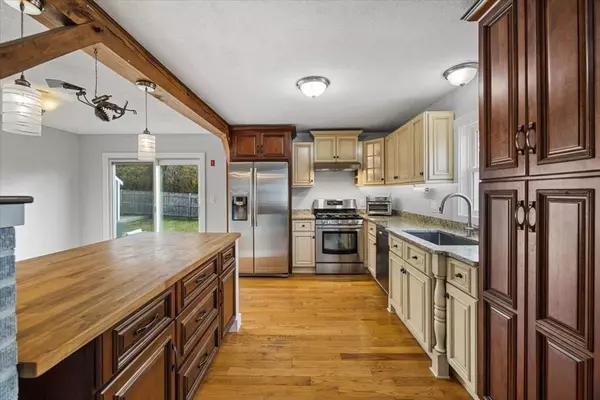$400,000
$415,000
3.6%For more information regarding the value of a property, please contact us for a free consultation.
753 Main St Wareham, MA 02571
2 Beds
1 Bath
1,028 SqFt
Key Details
Sold Price $400,000
Property Type Single Family Home
Sub Type Single Family Residence
Listing Status Sold
Purchase Type For Sale
Square Footage 1,028 sqft
Price per Sqft $389
MLS Listing ID 73177465
Sold Date 01/11/24
Style Cape,Cottage,Other (See Remarks)
Bedrooms 2
Full Baths 1
HOA Y/N false
Year Built 1880
Annual Tax Amount $3,220
Tax Year 2023
Lot Size 0.320 Acres
Acres 0.32
Property Description
Come see this well maintained Cape Cod cottage style home. 2 Bedrooms with a loft and separate 10X12 shed/office with electricity. This open floor plan home is meticulously organized with LED lighting throughout home. New vinyl siding, windows/trim roof, bedroom floors, front door and freshly painted . Enjoy summer months in your fenced backyard featuring cobblestone patio and trex deck. Patio set is included. Winter months cozy up next to the electric fireplace in living room with beautiful vaulted ceiling. Living room has a walk up ladder to 13X10 loft. It can be used as a guest, play room or for additional storage. All stainless steel appliances are included. Washing machine and Dryer are newer. Close to Wareham Crossing, restaurants, hospital and the highway.
Location
State MA
County Plymouth
Area West Wareham
Zoning ind
Direction Across from Decas School on Main St
Rooms
Basement Partial, Sump Pump, Dirt Floor
Primary Bedroom Level First
Dining Room Flooring - Hardwood, Slider
Kitchen Flooring - Wood, Countertops - Stone/Granite/Solid, Kitchen Island, Cabinets - Upgraded, Stainless Steel Appliances, Gas Stove, Lighting - Overhead
Interior
Interior Features Loft, Home Office-Separate Entry, Other
Heating Forced Air, Natural Gas, Electric, Other
Cooling Window Unit(s)
Flooring Wood, Tile, Carpet, Flooring - Wall to Wall Carpet
Fireplaces Number 1
Fireplaces Type Living Room
Appliance Range, Dishwasher, Microwave, Refrigerator, Washer, Dryer, Utility Connections for Gas Range, Utility Connections for Gas Oven, Utility Connections for Gas Dryer
Laundry Washer Hookup
Exterior
Exterior Feature Deck - Wood, Patio, Fenced Yard, Other
Fence Fenced
Community Features Public Transportation, Shopping, Park, Medical Facility, Conservation Area, Highway Access
Utilities Available for Gas Range, for Gas Oven, for Gas Dryer, Washer Hookup
Roof Type Shingle,Other
Total Parking Spaces 5
Garage No
Building
Lot Description Cleared, Level
Foundation Stone
Sewer Private Sewer
Water Public
Others
Senior Community false
Read Less
Want to know what your home might be worth? Contact us for a FREE valuation!

Our team is ready to help you sell your home for the highest possible price ASAP
Bought with Judith Chauvin • Jack Conway Cape Cod - Sandwich






