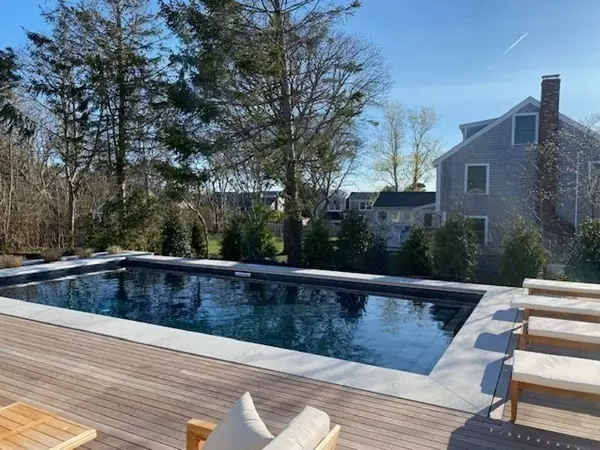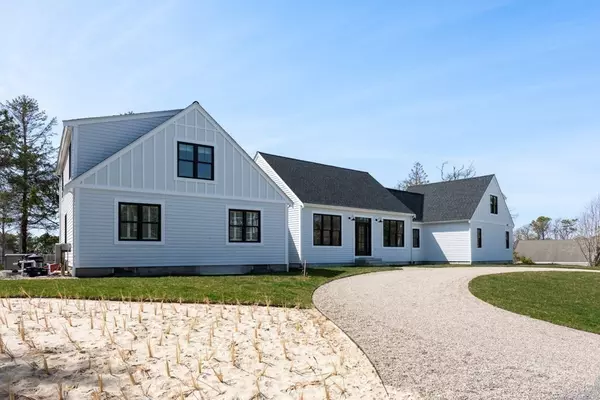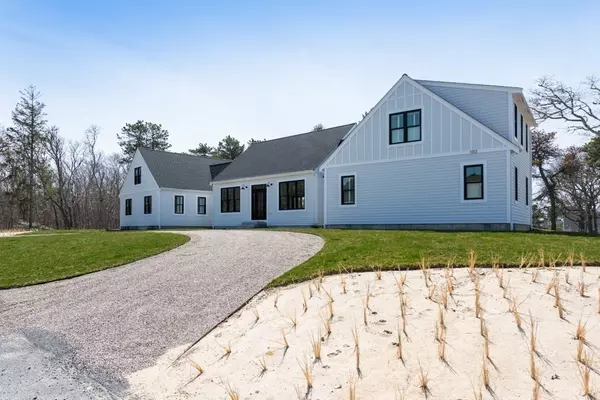$3,900,000
$4,249,000
8.2%For more information regarding the value of a property, please contact us for a free consultation.
103 Summerhill Lane Chatham, MA 02633
4 Beds
5.5 Baths
4,334 SqFt
Key Details
Sold Price $3,900,000
Property Type Single Family Home
Sub Type Single Family Residence
Listing Status Sold
Purchase Type For Sale
Square Footage 4,334 sqft
Price per Sqft $899
MLS Listing ID 73098930
Sold Date 01/12/24
Style Cape,Contemporary
Bedrooms 4
Full Baths 5
Half Baths 1
HOA Y/N false
Year Built 2022
Annual Tax Amount $4,013
Tax Year 2023
Lot Size 0.600 Acres
Acres 0.6
Property Description
New construction steps to the Barn Hill boat landing & close to Harding's Beach. Designed with the classic style of Cape Cod living & the modern luxuries of a new home built for entertaining. The heart of this home is a sun filled great room with 16' cathedral ceilings, gas fireplace & a show stopping 21' custom sliding door. The great room seamlessly connects directly onto a resort style pool, mahogany deck & outside shower. The stylish chef's kitchen features an oversized island & is equipped with sate of the art appliances. With 4 large bedrooms with en suite bathrooms, plus a den & additional bonus space, there is plenty of room for family & friends. One of the bedrooms has a dedicated stairway for a primary suite or private guest quarters. Equipped with a whole house generator, the home is nestled next to expansive acres of conservation land & is landscaped with indigenous flora & sea grasses. Professionally decorated with distinctive style! Being sold furnished! Unpack & enjoy.
Location
State MA
County Barnstable
Zoning R20
Direction Roure 28 to Barn Hill Road. Right on Summerhill Lane to 103 on the corner Summerhill & Plum Daffey
Rooms
Basement Full, Interior Entry
Primary Bedroom Level Second
Kitchen Bathroom - Half, Cathedral Ceiling(s), Ceiling Fan(s), Flooring - Hardwood, Dining Area, Pantry, Countertops - Upgraded, Kitchen Island, High Speed Internet Hookup, Open Floorplan, Recessed Lighting, Second Dishwasher
Interior
Interior Features Den, Bonus Room, Internet Available - Broadband
Heating Forced Air, Propane
Cooling Central Air
Flooring Hardwood, Flooring - Hardwood
Fireplaces Number 1
Fireplaces Type Living Room
Appliance Range, Dishwasher, Microwave, Refrigerator, Freezer, Washer, Dryer, Water Treatment, Range Hood, Utility Connections for Electric Range, Utility Connections for Electric Dryer
Laundry First Floor
Exterior
Exterior Feature Deck - Wood, Pool - Inground Heated, Professional Landscaping, Sprinkler System, Outdoor Shower
Garage Spaces 2.0
Pool Pool - Inground Heated
Community Features Shopping, Walk/Jog Trails, Medical Facility, Bike Path, Conservation Area, Marina
Utilities Available for Electric Range, for Electric Dryer, Generator Connection
Waterfront Description Beach Front,Harbor,Ocean,Sound,1/2 to 1 Mile To Beach,Beach Ownership(Public)
Roof Type Shingle
Total Parking Spaces 6
Garage Yes
Private Pool true
Building
Lot Description Corner Lot, Level
Foundation Concrete Perimeter, Slab
Sewer Public Sewer
Water Public
Schools
Middle Schools Monomoy
High Schools Monomoy
Others
Senior Community false
Read Less
Want to know what your home might be worth? Contact us for a FREE valuation!

Our team is ready to help you sell your home for the highest possible price ASAP
Bought with David Carter • Compass






