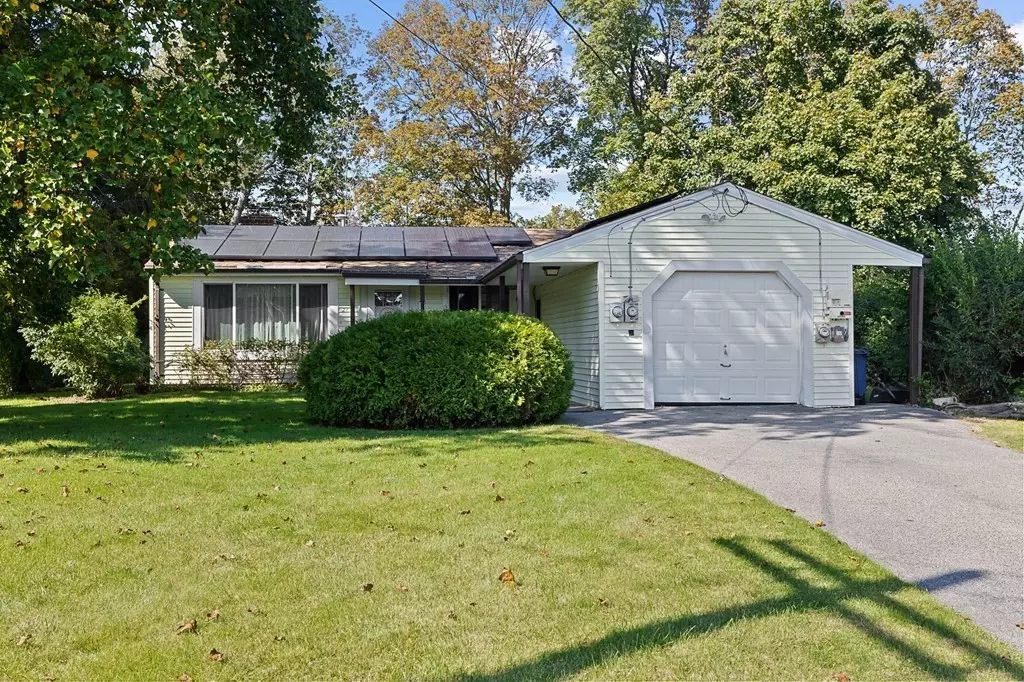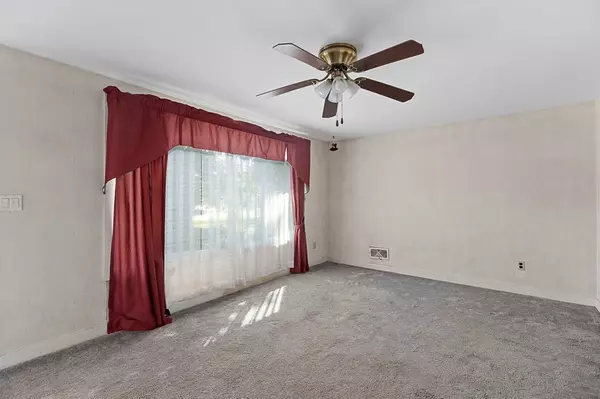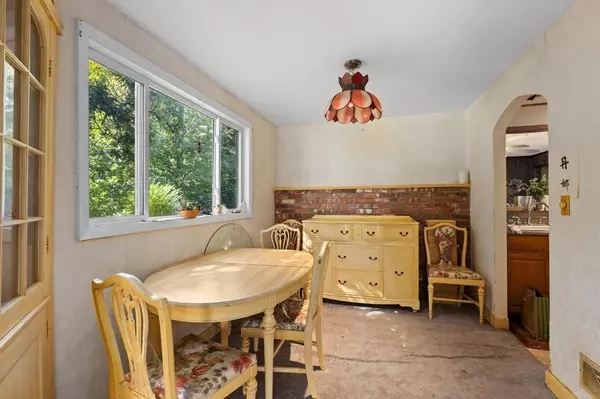$470,000
$499,999
6.0%For more information regarding the value of a property, please contact us for a free consultation.
26 Hammond Ave Cohasset, MA 02025
3 Beds
1.5 Baths
1,254 SqFt
Key Details
Sold Price $470,000
Property Type Single Family Home
Sub Type Single Family Residence
Listing Status Sold
Purchase Type For Sale
Square Footage 1,254 sqft
Price per Sqft $374
MLS Listing ID 73167319
Sold Date 01/12/24
Style Ranch
Bedrooms 3
Full Baths 1
Half Baths 1
HOA Y/N false
Year Built 1956
Annual Tax Amount $5,121
Tax Year 2023
Lot Size 0.350 Acres
Acres 0.35
Property Description
AMAZING OPPORTUNITY & PRICE.Nestled at the end of a peaceful cul-de-sac, this charming 3-bedroom 1.5 bath ranch style home invites you to savor the tranquility of suburban living. As you enter, the living room welcomes you with abundant natural light. Flowing seamlessly from there, you'll find the dining room, kitchen, and a cozy family room. Down the hallway, three comfortable bedrooms offer ample space for family, guests, or a home office. Step outside, and you'll be greeted by a spacious private backyard, an ideal canvas for gardening, outdoor dining, or unwinding after a long day. Offered "as is", this property allows you the creative freedom to customize to your liking. With easy access to local amenities, schools shopping and transportation, this ranch style home presents an excellent opportunity for those seeking to make their mark in Cohasset. Don't miss out on this chance to embrace suburban living! Seller to provide a stamped & approved engineered septic design.
Location
State MA
County Norfolk
Zoning Res
Direction Turn off CJC highway onto Beechwood st.& stay on beechwood (bear left) ,then left onto Hammond Ave
Rooms
Family Room Ceiling Fan(s), Flooring - Vinyl, Exterior Access
Primary Bedroom Level First
Dining Room Flooring - Wall to Wall Carpet
Kitchen Flooring - Laminate, Recessed Lighting
Interior
Heating Forced Air, Oil
Cooling Central Air
Flooring Tile, Vinyl, Carpet, Wood Laminate
Fireplaces Number 1
Fireplaces Type Family Room
Appliance Range, Dishwasher, Microwave, Refrigerator, Utility Connections for Electric Dryer
Laundry First Floor, Washer Hookup
Exterior
Exterior Feature Rain Gutters
Garage Spaces 1.0
Community Features Shopping, Pool, Walk/Jog Trails, Golf, T-Station
Utilities Available for Electric Dryer, Washer Hookup
Waterfront Description Beach Front,Ocean,1 to 2 Mile To Beach,Beach Ownership(Public)
Roof Type Shingle
Total Parking Spaces 4
Garage Yes
Building
Lot Description Cul-De-Sac, Level
Foundation Concrete Perimeter
Sewer Private Sewer
Water Public
Architectural Style Ranch
Others
Senior Community false
Acceptable Financing Contract
Listing Terms Contract
Read Less
Want to know what your home might be worth? Contact us for a FREE valuation!

Our team is ready to help you sell your home for the highest possible price ASAP
Bought with Nathan Jenkins • Keller Williams Realty





