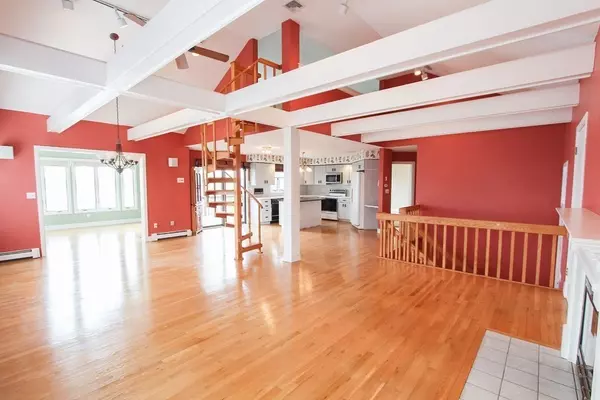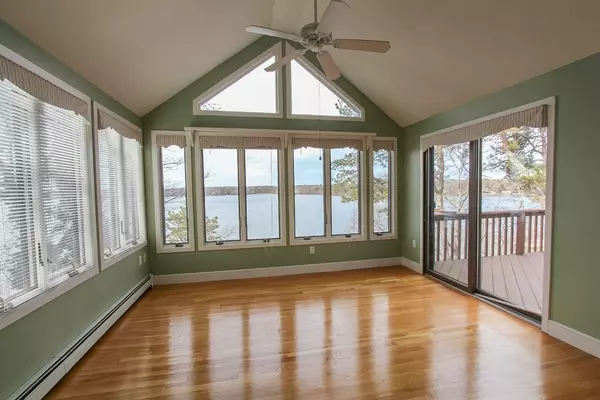$780,000
$899,000
13.2%For more information regarding the value of a property, please contact us for a free consultation.
214 Wheeler Rd Mashpee, MA 02649
3 Beds
2.5 Baths
1,920 SqFt
Key Details
Sold Price $780,000
Property Type Single Family Home
Sub Type Single Family Residence
Listing Status Sold
Purchase Type For Sale
Square Footage 1,920 sqft
Price per Sqft $406
MLS Listing ID 73167987
Sold Date 01/15/24
Style Contemporary
Bedrooms 3
Full Baths 2
Half Baths 1
HOA Y/N false
Year Built 1986
Annual Tax Amount $5,721
Tax Year 2022
Lot Size 0.350 Acres
Acres 0.35
Property Description
Waterfront 3 Bedroom, 2.5 Bath contemporary home with a fantastic location, just 15 minutes from Bourne bridge, close to Mashpee commons for dining, shopping & entertainment, the ocean & grocery store! Views from nearly every room of glistening Ashumet Pond, offering kayaking, swimming & great fishing! Open floor plan featuring a living room w/ gas fireplace, beamed ceilings, hardwood floors , spiral staircase to loft & vaulted sunroom! 1st floor primary bedroom with more vaulted, skylit ceilings, deck access & private bath. Fully finished walkout lower level with family room (walks out to patio), laundry/utility room & 2 car attached garage with a bonus room above - perfect office, den, or playroom! 3 sets of sliders to the deck overlooking the water, outdoor shower & steps down to the sandy beach, providing access to all the water has to offer! Gas heat, central A/C & central vac. New septic 2022! Well maintained neighborhood, with location, location, location!
Location
State MA
County Barnstable
Zoning R5
Direction Hoophole to Pinecrest to Wheeler
Rooms
Family Room Flooring - Wall to Wall Carpet, Exterior Access, Open Floorplan, Slider
Basement Full, Finished, Walk-Out Access, Interior Entry
Primary Bedroom Level First
Kitchen Flooring - Hardwood, Dining Area, Kitchen Island, Deck - Exterior, Exterior Access, Open Floorplan, Slider
Interior
Interior Features Closet/Cabinets - Custom Built, Bonus Room, Central Vacuum
Heating Baseboard, Natural Gas
Cooling Central Air
Flooring Carpet, Hardwood, Flooring - Hardwood
Fireplaces Number 2
Fireplaces Type Family Room, Living Room
Appliance Range, Dishwasher, Microwave
Laundry In Basement
Exterior
Exterior Feature Deck, Patio, Storage, Professional Landscaping, Outdoor Shower
Garage Spaces 2.0
Community Features Shopping, Park, Golf, Conservation Area, Highway Access, House of Worship
Waterfront Description Waterfront,Beach Front,Pond,Frontage,Direct Access,Private,Ocean,Beach Ownership(Public)
View Y/N Yes
View Scenic View(s)
Roof Type Shingle
Total Parking Spaces 4
Garage Yes
Building
Lot Description Sloped
Foundation Concrete Perimeter
Sewer Inspection Required for Sale
Water Public
Architectural Style Contemporary
Others
Senior Community false
Read Less
Want to know what your home might be worth? Contact us for a FREE valuation!

Our team is ready to help you sell your home for the highest possible price ASAP
Bought with Nile Morin • Oceanside Realty Group, Inc.





