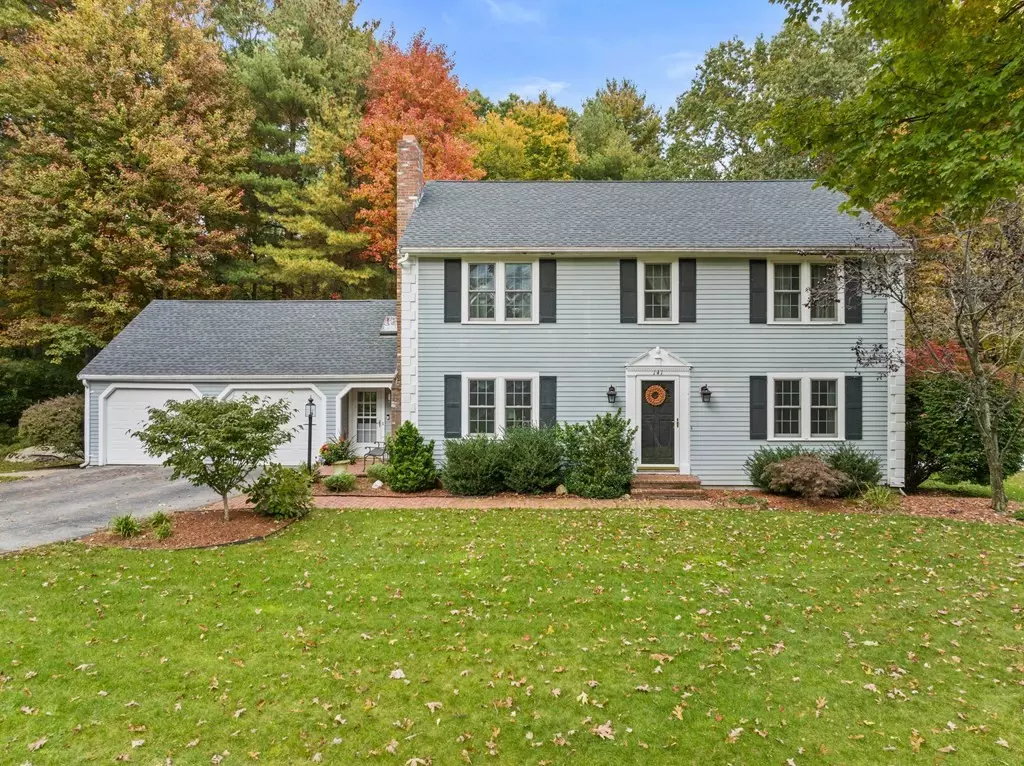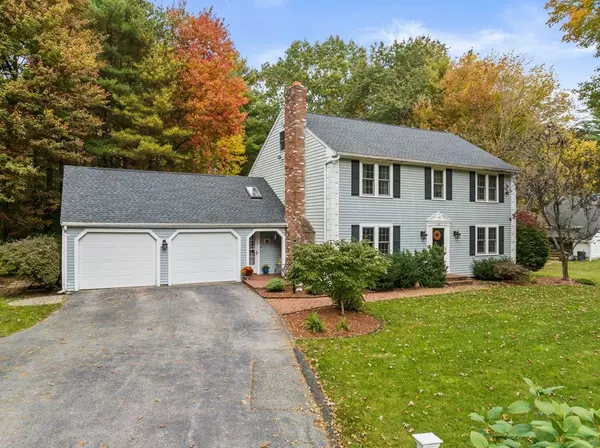$868,500
$799,900
8.6%For more information regarding the value of a property, please contact us for a free consultation.
141 Colonial Dr Hanover, MA 02339
4 Beds
1.5 Baths
2,570 SqFt
Key Details
Sold Price $868,500
Property Type Single Family Home
Sub Type Single Family Residence
Listing Status Sold
Purchase Type For Sale
Square Footage 2,570 sqft
Price per Sqft $337
MLS Listing ID 73182495
Sold Date 01/17/24
Style Colonial
Bedrooms 4
Full Baths 1
Half Baths 1
HOA Y/N false
Year Built 1973
Annual Tax Amount $9,713
Tax Year 2023
Lot Size 0.720 Acres
Acres 0.72
Property Description
Embrace the New England lifestyle in this timeless colonial, offering the ideal blend of comfort & convenience. With 4 bedrooms, 1.5 bathrooms & over 2500 sf of living space, this meticulously cared for home is ready for its new owners! Step inside & be instantly impressed by the expansive family room with breathtaking views of the backyard. The updated white kitchen with breakfast area, features stainless steel appliances complemented by a stylish gray tile backsplash & granite countertops. With a dining room, living room, & office as well, the first floor provides today's much needed space for relaxation & productivity. Upstairs, discover 4 generous bedrooms with hardwood flooring & ceiling fans. The shared full bath has separate jacuzzi tub & tiled walk-in shower, ample countertop & cabinet space for storage. Additional features: primary with dual closets, 2-car garage, practical mudroom, full basement with laundry area, large flat yard fenced in back, shed, generator and much more!
Location
State MA
County Plymouth
Area West Hanover
Direction Plain St. to Colonial Dr. or Grove St. to Colonial Dr.
Rooms
Family Room Flooring - Wall to Wall Carpet
Basement Full, Bulkhead
Primary Bedroom Level Second
Dining Room Flooring - Wall to Wall Carpet, Window(s) - Bay/Bow/Box
Kitchen Dining Area, Countertops - Stone/Granite/Solid, Stainless Steel Appliances
Interior
Interior Features Home Office
Heating Baseboard, Natural Gas
Cooling None
Flooring Tile, Carpet, Hardwood, Flooring - Wall to Wall Carpet
Fireplaces Number 2
Fireplaces Type Family Room
Appliance Oven, Dishwasher, Microwave, Countertop Range, Refrigerator, Freezer, Utility Connections for Gas Range
Laundry In Basement
Exterior
Exterior Feature Patio, Storage, Fenced Yard
Garage Spaces 2.0
Fence Fenced
Community Features Shopping, Walk/Jog Trails, Conservation Area, Highway Access, Public School
Utilities Available for Gas Range
Roof Type Shingle
Total Parking Spaces 4
Garage Yes
Building
Lot Description Level
Foundation Concrete Perimeter
Sewer Private Sewer
Water Public
Schools
Middle Schools Hanover
High Schools Hanover
Others
Senior Community false
Read Less
Want to know what your home might be worth? Contact us for a FREE valuation!

Our team is ready to help you sell your home for the highest possible price ASAP
Bought with Beatrice Murphy • Lamacchia Realty, Inc.






