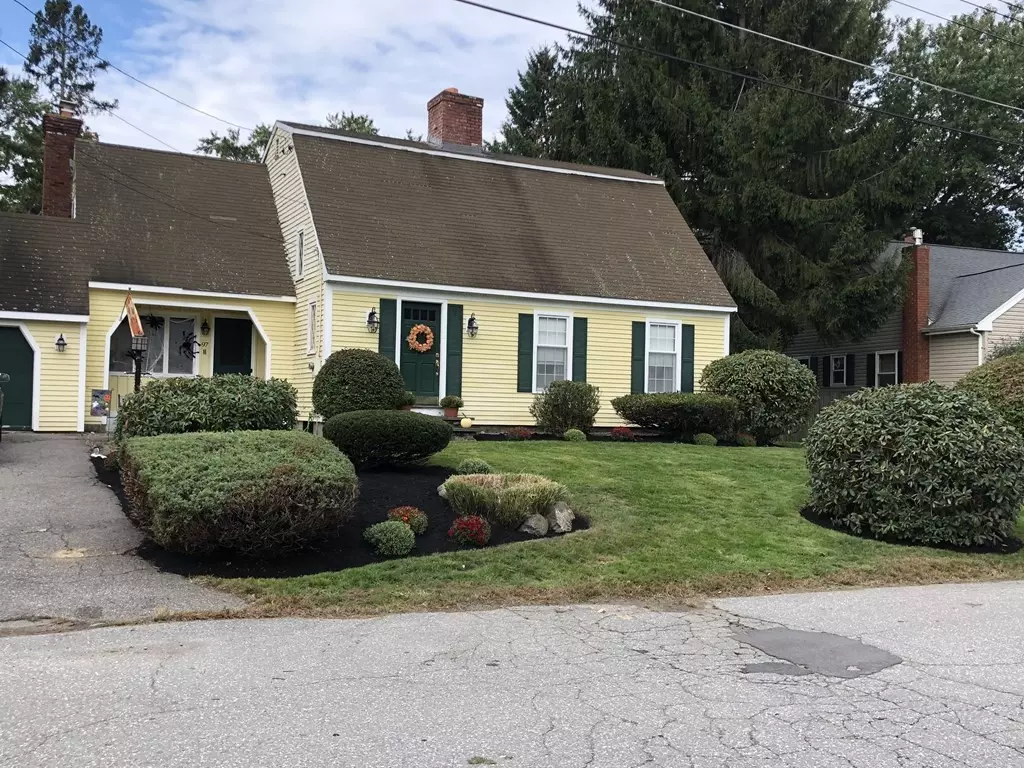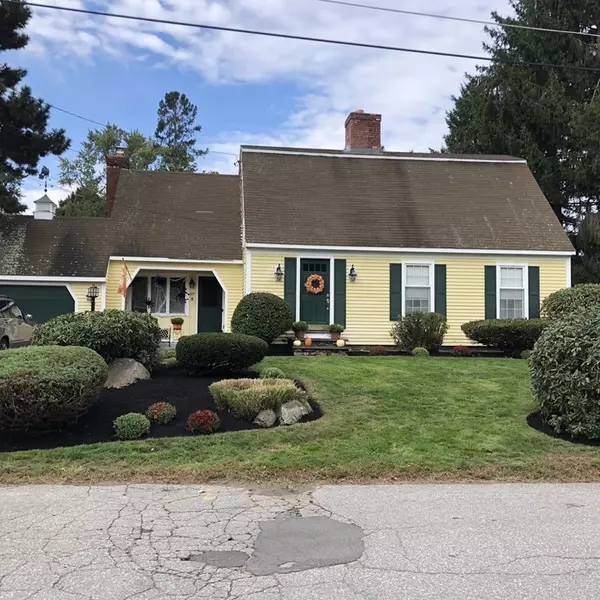$500,000
$529,900
5.6%For more information regarding the value of a property, please contact us for a free consultation.
97 Arbor Road Lowell, MA 01852
4 Beds
1.5 Baths
1,837 SqFt
Key Details
Sold Price $500,000
Property Type Single Family Home
Sub Type Single Family Residence
Listing Status Sold
Purchase Type For Sale
Square Footage 1,837 sqft
Price per Sqft $272
MLS Listing ID 73176624
Sold Date 01/18/24
Style Colonial,Gambrel /Dutch
Bedrooms 4
Full Baths 1
Half Baths 1
HOA Y/N false
Year Built 1977
Annual Tax Amount $6,251
Tax Year 2023
Lot Size 9,583 Sqft
Acres 0.22
Property Description
Great opportunity to buy in most desired Belvidere neighborhood. This custom Dutch Gambrel offers 4 bedrooms, hardwood floors, two fireplaces, 3 season porch overlooking inground gunite pool with spa. Granite kitchen with breakfast area and built in desk. Formal dining room with parquet floor and wainscoting. Spacious living room with hardwood floor and fireplace. Family room with 2nd fireplace and sliders to private manicured lot. Four sizable bedrooms on the second floor. 200-amp service, 2 zone FHW heat, one car garage with plenty of parking. House needs paint - siding and possibly new roof. See attached sellers' disclosure. The seller has priced property accordingly and is selling in "as is" condition. Dining room set to stay, other furniture if buyer is interested.
Location
State MA
County Middlesex
Zoning SSF
Direction Andover St to Arbor Rd
Rooms
Family Room Flooring - Hardwood, Exterior Access, Open Floorplan
Basement Full, Concrete, Unfinished
Primary Bedroom Level Second
Dining Room Flooring - Hardwood, Chair Rail, Wainscoting
Kitchen Window(s) - Bay/Bow/Box, Countertops - Stone/Granite/Solid, Cabinets - Upgraded
Interior
Interior Features Lighting - Overhead, Dining Area, Sun Room
Heating Baseboard, Natural Gas
Cooling Window Unit(s)
Flooring Tile, Carpet, Hardwood, Flooring - Vinyl
Fireplaces Number 2
Fireplaces Type Family Room, Living Room
Appliance Range, Dishwasher, Microwave, Refrigerator, Washer, Dryer, Utility Connections for Gas Range, Utility Connections for Electric Dryer
Laundry Washer Hookup
Exterior
Exterior Feature Porch - Enclosed, Pool - Inground, Hot Tub/Spa, Storage
Garage Spaces 1.0
Fence Fenced/Enclosed
Pool In Ground
Community Features Public Transportation, Shopping, Park, Golf, Medical Facility, Highway Access, House of Worship, Public School, T-Station, University
Utilities Available for Gas Range, for Electric Dryer, Washer Hookup
Waterfront false
Roof Type Shingle
Total Parking Spaces 3
Garage Yes
Private Pool true
Building
Foundation Concrete Perimeter
Sewer Public Sewer
Water Public
Others
Senior Community false
Acceptable Financing Other (See Remarks)
Listing Terms Other (See Remarks)
Read Less
Want to know what your home might be worth? Contact us for a FREE valuation!

Our team is ready to help you sell your home for the highest possible price ASAP
Bought with The Preferred Team • LAER Realty Partners






