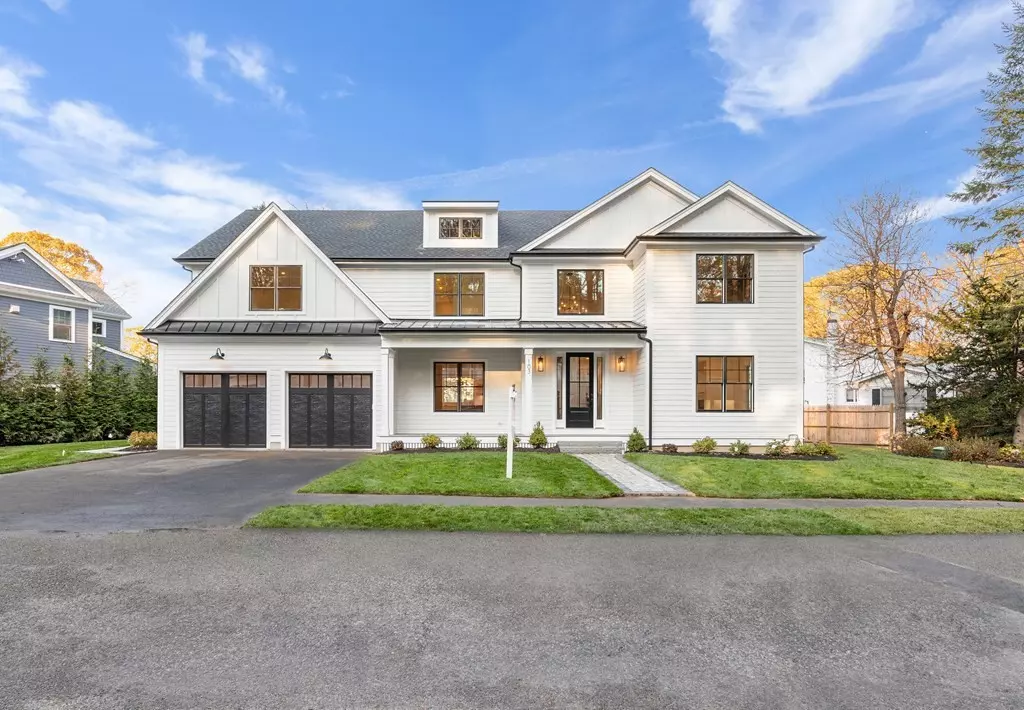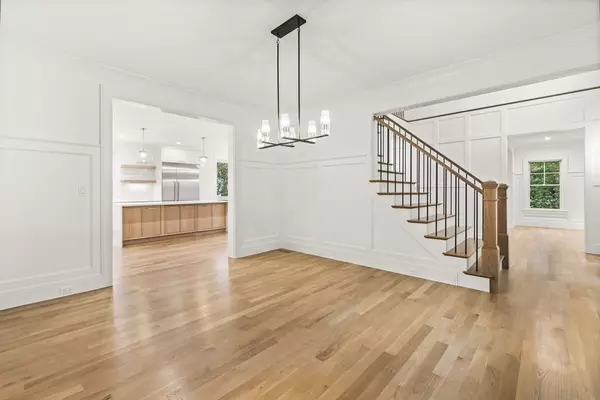$2,695,000
$2,850,000
5.4%For more information regarding the value of a property, please contact us for a free consultation.
103 Aletha Road Needham, MA 02492
6 Beds
6 Baths
5,400 SqFt
Key Details
Sold Price $2,695,000
Property Type Single Family Home
Sub Type Single Family Residence
Listing Status Sold
Purchase Type For Sale
Square Footage 5,400 sqft
Price per Sqft $499
Subdivision Broadmeadow
MLS Listing ID 73178767
Sold Date 01/18/24
Style Colonial
Bedrooms 6
Full Baths 6
HOA Y/N false
Year Built 2023
Tax Year 2023
Lot Size 10,454 Sqft
Acres 0.24
Property Description
Come see this newly finished 6 bed 6 bath home nestled on a quiet street in the Broadmeadow neighborhood of Needham. This home boasts 5,400 sq. ft of exquisite living space, meticulously built by a reputable builder. The finishes have been thoughtfully brought together by an interior designer and will exude an air of sophistication w/ custom millwork, upscale fixtures & white oak hardwood flooring throughout. The chefs kitchen features quartz countertops, custom cabinetry, oversized island, Thermador appliances & a well-appointed wet bar. The first floor includes a bedroom suite w/ a full bath. Upstairs the primary bedroom features a large walk-in closet & an opulent master bathroom. All six bedrooms have walk-in sized closets & en-suite bathrooms. The large finished basement offers a bed w/ full bath, gym & playroom. Additional features include a mudroom, laundry room & 2-car garage. Outside the large, professionally landscaped lot & large patio create space for outdoor activities.
Location
State MA
County Norfolk
Area Birds Hill
Zoning SRB
Direction Take a left turn off Tudor Road to Aletha Road.
Rooms
Family Room Flooring - Wood, Window(s) - Bay/Bow/Box, Cable Hookup, High Speed Internet Hookup, Recessed Lighting
Basement Full, Bulkhead, Sump Pump
Primary Bedroom Level Second
Dining Room Flooring - Hardwood, Flooring - Wood, Window(s) - Bay/Bow/Box, Open Floorplan, Recessed Lighting
Kitchen Flooring - Hardwood, Window(s) - Bay/Bow/Box, Kitchen Island, Wet Bar, Exterior Access, Recessed Lighting, Stainless Steel Appliances
Interior
Interior Features Bathroom - Tiled With Shower Stall, Walk-In Closet(s), Cable Hookup, Recessed Lighting, Bathroom - Full, Bathroom - Tiled With Tub & Shower, Closet - Linen, Bedroom, Bathroom, Wet Bar, High Speed Internet
Heating Propane
Cooling Central Air
Flooring Tile, Vinyl, Hardwood, Flooring - Laminate, Flooring - Stone/Ceramic Tile
Fireplaces Number 1
Fireplaces Type Family Room
Appliance Range, Oven, Dishwasher, Disposal, Microwave, Refrigerator, Freezer, Washer, Dryer, Wine Refrigerator, Utility Connections for Gas Range, Utility Connections for Electric Oven
Laundry Closet - Linen, Flooring - Stone/Ceramic Tile, Second Floor
Exterior
Exterior Feature Porch, Patio, Rain Gutters, Professional Landscaping, Sprinkler System, Fenced Yard
Garage Spaces 2.0
Fence Fenced
Community Features Public Transportation, Shopping, Tennis Court(s), Park, Golf, Medical Facility, Highway Access, House of Worship, Private School, Public School, T-Station
Utilities Available for Gas Range, for Electric Oven
Roof Type Shingle,Metal
Total Parking Spaces 4
Garage Yes
Building
Lot Description Level
Foundation Concrete Perimeter
Sewer Public Sewer
Water Public
Architectural Style Colonial
Schools
Elementary Schools Broadmeadow
Middle Schools Hi-Rock/Pollard
High Schools Needham High
Others
Senior Community false
Read Less
Want to know what your home might be worth? Contact us for a FREE valuation!

Our team is ready to help you sell your home for the highest possible price ASAP
Bought with Maura Cutting • Berkshire Hathaway HomeServices Commonwealth Real Estate





