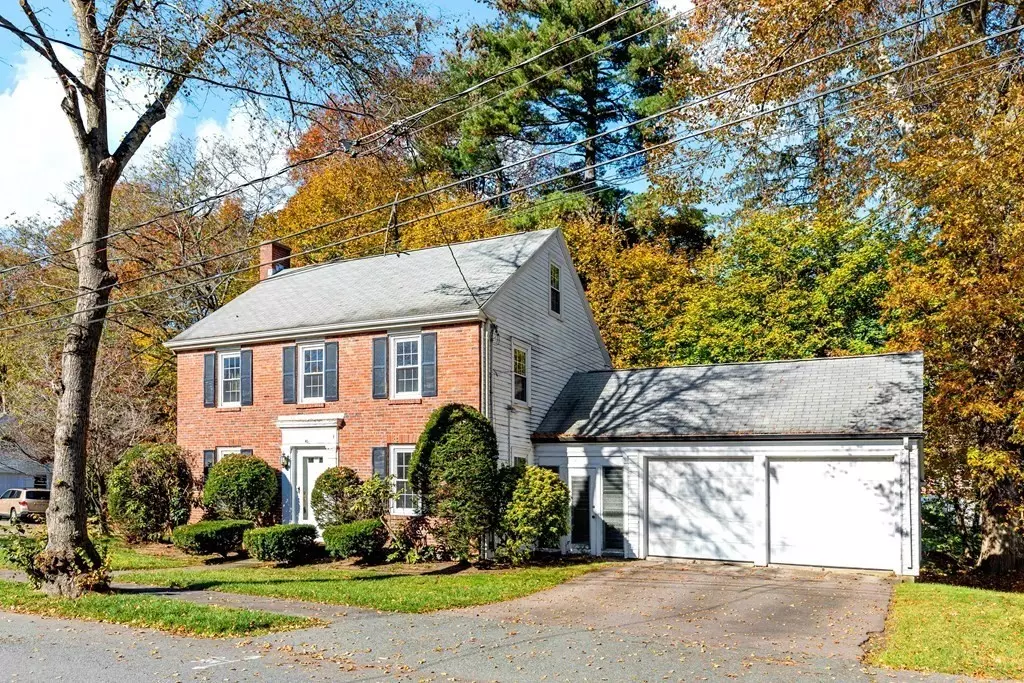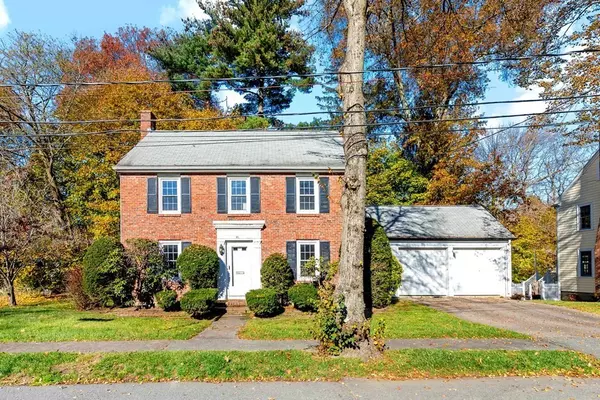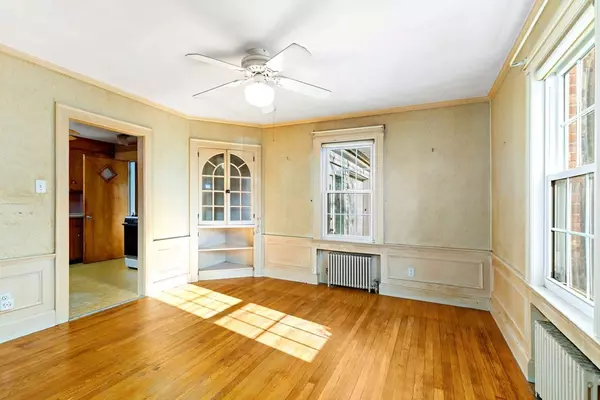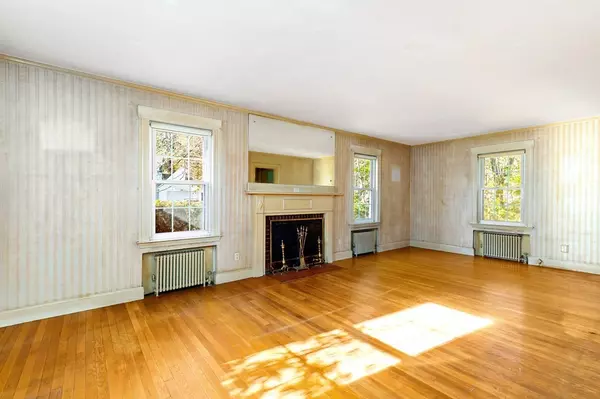$870,000
$799,000
8.9%For more information regarding the value of a property, please contact us for a free consultation.
45 Chesterfield Rd Milton, MA 02186
3 Beds
1.5 Baths
1,488 SqFt
Key Details
Sold Price $870,000
Property Type Single Family Home
Sub Type Single Family Residence
Listing Status Sold
Purchase Type For Sale
Square Footage 1,488 sqft
Price per Sqft $584
MLS Listing ID 73180111
Sold Date 01/19/24
Style Colonial
Bedrooms 3
Full Baths 1
Half Baths 1
HOA Y/N false
Year Built 1936
Annual Tax Amount $9,488
Tax Year 2023
Lot Size 6,534 Sqft
Acres 0.15
Property Description
Welcome to 45 Chesterfield Road. This brick-front Colonial home is located on a serene, tree-lined street. The home features a front to back living room with fireplace, dining room with a built-in corner cabinet, half bath, and kitchen that opens to a breezeway that connects to a two car garage. Upstairs has 3 generously sized bedrooms and a full bath. Additional features include hardwood floors and walk up access to the attic. This home is located close to major routes, public transportation, East Milton Square, shopping, and Blue Hills Reserve. This property is in need of some TLC but has tremendous potential. Put this one on the list to check out!
Location
State MA
County Norfolk
Zoning RC
Direction Brook Rd to Houghton Rd to Chesterfield Rd
Rooms
Basement Full, Interior Entry, Sump Pump
Primary Bedroom Level Second
Dining Room Ceiling Fan(s), Flooring - Hardwood
Kitchen Ceiling Fan(s), Flooring - Laminate
Interior
Heating Steam, Natural Gas
Cooling None
Flooring Hardwood
Fireplaces Number 1
Fireplaces Type Living Room
Appliance Range, Disposal, Refrigerator, Utility Connections for Gas Range, Utility Connections for Gas Oven
Laundry In Basement
Exterior
Exterior Feature Porch - Enclosed, Rain Gutters
Garage Spaces 2.0
Community Features Public Transportation, Shopping, Tennis Court(s), Park, Golf, Highway Access, Sidewalks
Utilities Available for Gas Range, for Gas Oven
Waterfront false
Waterfront Description Stream
Roof Type Shingle
Total Parking Spaces 2
Garage Yes
Building
Lot Description Corner Lot, Flood Plain, Level
Foundation Concrete Perimeter
Sewer Public Sewer
Water Public
Schools
Elementary Schools Collicot
Middle Schools Pierce
High Schools Milton Hs
Others
Senior Community false
Read Less
Want to know what your home might be worth? Contact us for a FREE valuation!

Our team is ready to help you sell your home for the highest possible price ASAP
Bought with Non Member • Non Member Office






