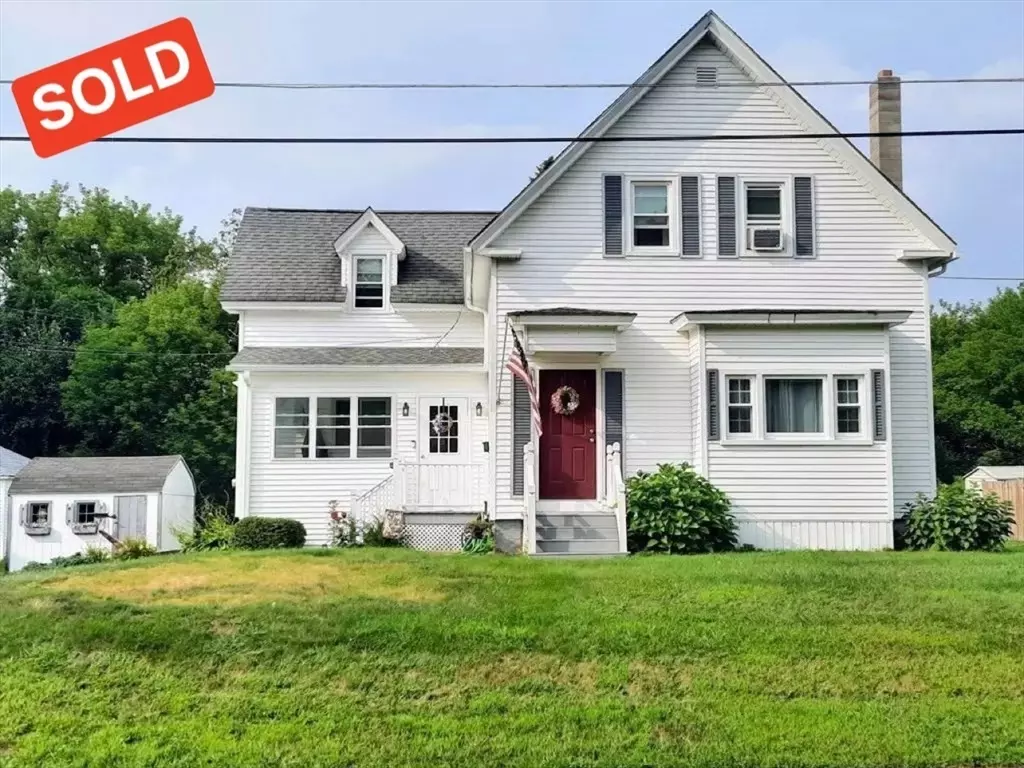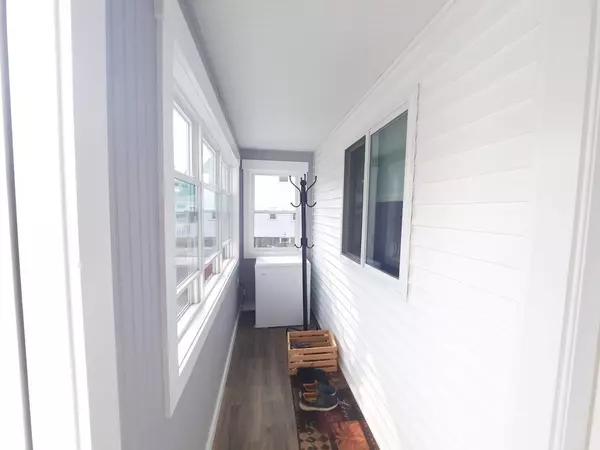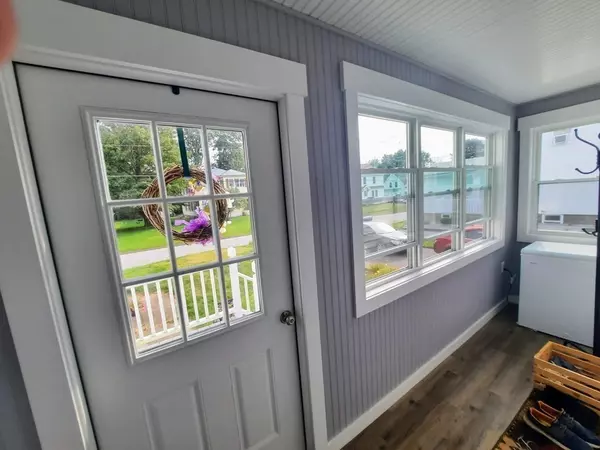$340,000
$339,900
For more information regarding the value of a property, please contact us for a free consultation.
51 Pleasant St Templeton, MA 01436
3 Beds
1.5 Baths
1,409 SqFt
Key Details
Sold Price $340,000
Property Type Single Family Home
Sub Type Single Family Residence
Listing Status Sold
Purchase Type For Sale
Square Footage 1,409 sqft
Price per Sqft $241
MLS Listing ID 73151059
Sold Date 01/31/24
Style Cape
Bedrooms 3
Full Baths 1
Half Baths 1
HOA Y/N false
Year Built 1900
Annual Tax Amount $3,012
Tax Year 2023
Lot Size 0.300 Acres
Acres 0.3
Property Description
Welcome home to this charming, immaculate cape! It has been all remodeled for you to move right in and make it your own. Upon entering your greeted by the delightful sun filled covered porch. The stunning kitchen is ready for your creations with all new SS appliances, solid counter tops, back splash, flooring, walls, and windows. Stroll into the inviting dining room with plenty of room for memories to be made. You will fall in love with the sunny den with sliders to the deck and huge comfy living room to watch your favorite shows. Upstairs you will find the entire floor has been remodeled in 2022 to create 3 spacious bedrooms and 1 gorgeous full bath. All new floors, ceilings, doors, trim, windows, vanity, lighting and walls. Enjoy your morning breakfast on your newly updated deck with low maintenance vinyl railings This incredible home also has a 2018 furnace and electric box. Minutes to Rt 2, shopping, restaurants and Lake Dennison. You don't want to miss this amazing, spotless home
Location
State MA
County Worcester
Zoning r
Direction Use GPS
Rooms
Basement Full, Sump Pump, Concrete
Primary Bedroom Level Second
Dining Room Bathroom - Half, Flooring - Vinyl, Remodeled, Lighting - Overhead
Kitchen Flooring - Vinyl, Countertops - Stone/Granite/Solid, Countertops - Upgraded, Cabinets - Upgraded, Exterior Access, Recessed Lighting, Remodeled
Interior
Heating Forced Air, Oil, Wood Stove
Cooling Window Unit(s)
Flooring Vinyl, Carpet
Appliance Dishwasher, Disposal, Microwave, Refrigerator, Washer, Dryer, Utility Connections for Electric Range, Utility Connections for Electric Dryer
Laundry Main Level, First Floor, Washer Hookup
Exterior
Exterior Feature Porch, Porch - Enclosed, Deck - Wood, Deck - Vinyl, Storage
Community Features Shopping, Park, Walk/Jog Trails, Stable(s), Laundromat, Conservation Area, Highway Access, House of Worship, Public School, Sidewalks
Utilities Available for Electric Range, for Electric Dryer, Washer Hookup
Roof Type Shingle
Total Parking Spaces 6
Garage No
Building
Lot Description Gentle Sloping, Level
Foundation Stone
Sewer Public Sewer
Water Public
Architectural Style Cape
Others
Senior Community false
Read Less
Want to know what your home might be worth? Contact us for a FREE valuation!

Our team is ready to help you sell your home for the highest possible price ASAP
Bought with Sabrina Kelsey • Wachusett Real Estate





