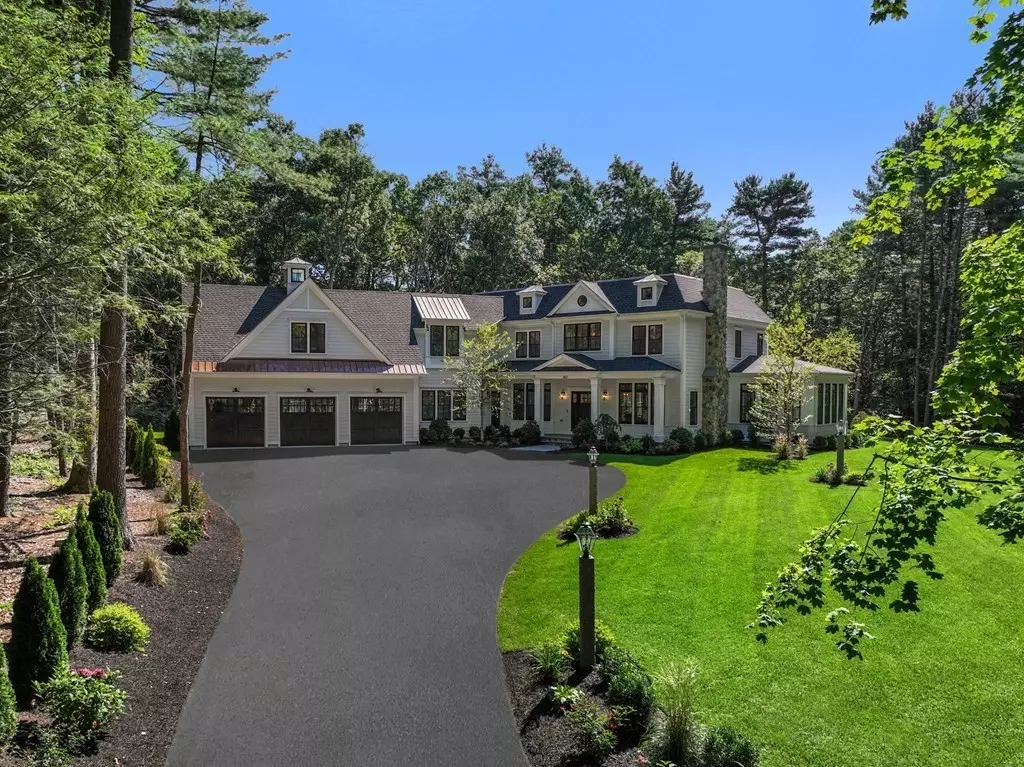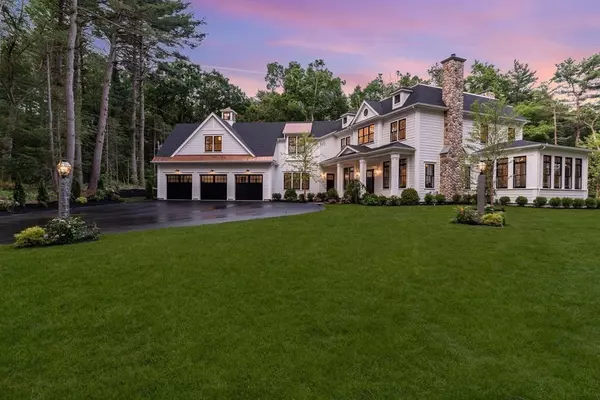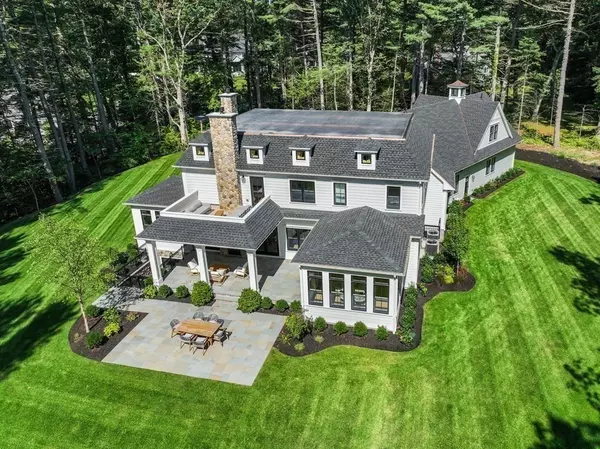$4,750,000
$4,585,000
3.6%For more information regarding the value of a property, please contact us for a free consultation.
140 Whitman Needham, MA 02492
6 Beds
7 Baths
8,852 SqFt
Key Details
Sold Price $4,750,000
Property Type Single Family Home
Sub Type Single Family Residence
Listing Status Sold
Purchase Type For Sale
Square Footage 8,852 sqft
Price per Sqft $536
Subdivision Charles River Village
MLS Listing ID 73114873
Sold Date 01/25/24
Style Colonial
Bedrooms 6
Full Baths 6
Half Baths 2
HOA Y/N false
Year Built 2023
Annual Tax Amount $18,449
Tax Year 2022
Lot Size 1.710 Acres
Acres 1.71
Property Description
Fully Complete! Minutes from Wellesley and Needham center, this stunning new construction home sits on 1.71 acres tucked away in a desirable cul de sac neighborhood. The private backyard, enveloped by mature trees, allows for a pool, pool house, sport court, and direct access to the Charles River. Inside, discover 8,000+ square feet of high-end finishes, including custom millwork and cabinets. The 1st floor boasts 10" ceilings, a chef's kitchen, impressive pantry, breakfast room, and a family room flowing onto an expansive bluestone patio with a covered veranda and outdoor fireplace. A gorgeous living room, dining room, study, 2 powder rooms, office, and a fully equipped mudroom leading to a 3-car garage, complete the floor. The 2nd floor features 5 en suite bedrooms, a versatile lounge, and a primary suite with a spa bath, heated floors, steam shower, and private deck. The impressive walk-out lower level offers a gym, media room, entertainment kitchen, ensuite bedroom, and full bath.
Location
State MA
County Norfolk
Zoning SRA
Direction Charles River to Whitman
Rooms
Family Room Flooring - Hardwood, French Doors, Exterior Access
Basement Full, Finished, Walk-Out Access
Primary Bedroom Level First
Kitchen Flooring - Hardwood, Dining Area, Pantry, Countertops - Stone/Granite/Solid, Kitchen Island, Wet Bar, Wine Chiller, Lighting - Pendant
Interior
Interior Features Bedroom, Bathroom, Exercise Room, Play Room, Study, Wet Bar
Heating Central, Radiant, Hydro Air
Cooling Central Air
Flooring Tile, Marble, Hardwood, Wood Laminate, Flooring - Hardwood
Fireplaces Number 4
Fireplaces Type Dining Room, Family Room, Living Room
Appliance Range, Oven, Disposal, Microwave, Refrigerator, Freezer, Range Hood
Laundry Second Floor
Exterior
Exterior Feature Patio, Covered Patio/Deck, Balcony, Professional Landscaping, Sprinkler System
Garage Spaces 3.0
Community Features Pool, Tennis Court(s), Park, Conservation Area, Public School
Roof Type Shingle
Total Parking Spaces 9
Garage Yes
Building
Lot Description Wooded, Easements
Foundation Concrete Perimeter
Sewer Public Sewer
Water Public
Architectural Style Colonial
Schools
Elementary Schools Newman
Middle Schools Nps
High Schools Nps
Others
Senior Community false
Read Less
Want to know what your home might be worth? Contact us for a FREE valuation!

Our team is ready to help you sell your home for the highest possible price ASAP
Bought with Senkler, Pasley & Whitney • Coldwell Banker Realty - Concord





